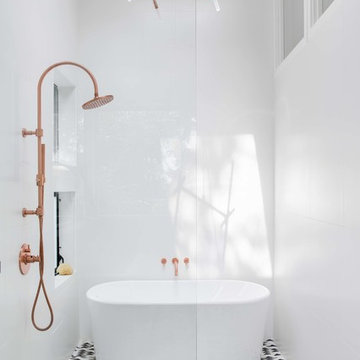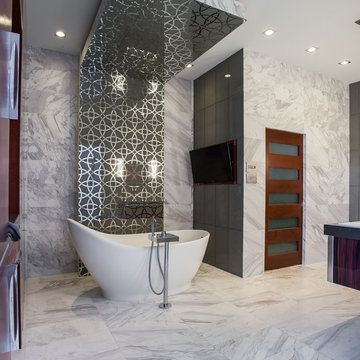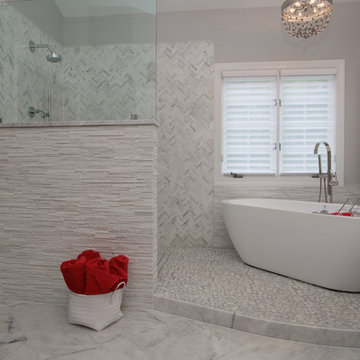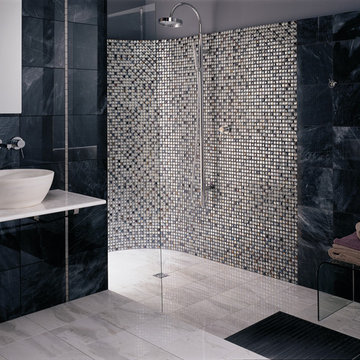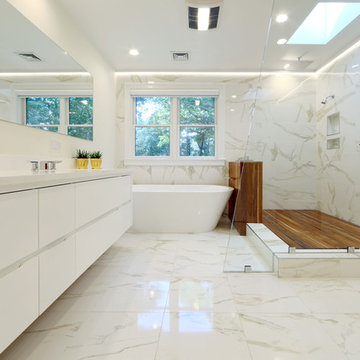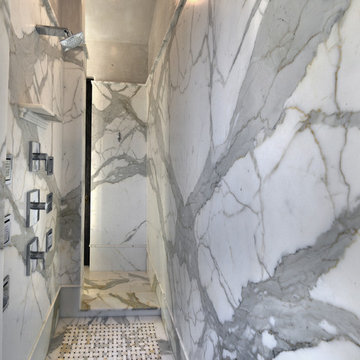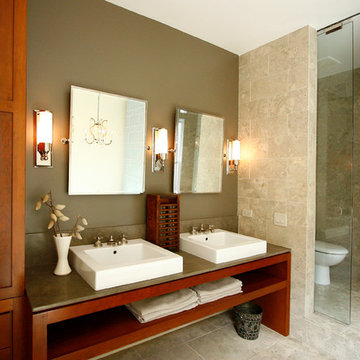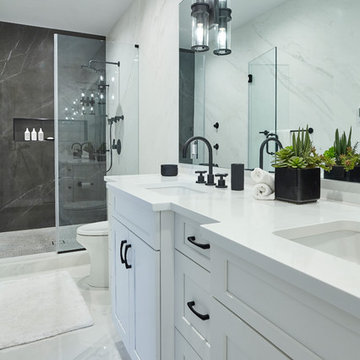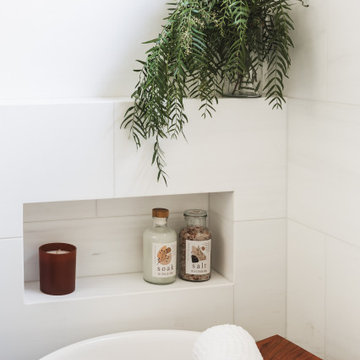6.922 Billeder af badeværelse med en åben bruser og marmorgulv
Sorteret efter:
Budget
Sorter efter:Populær i dag
141 - 160 af 6.922 billeder
Item 1 ud af 3
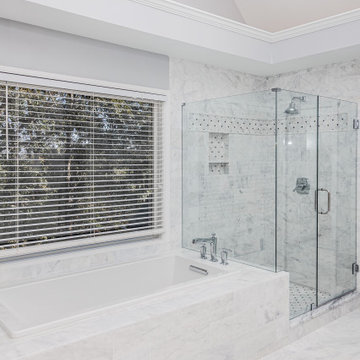
This gorgeous master bathroom showcases beautiful natural Shadow Storm Quartzite and real Marble throughout. It is an airy high design space created for anyone who loves the look and feel of real Italian Marble and elegant Quartzite.
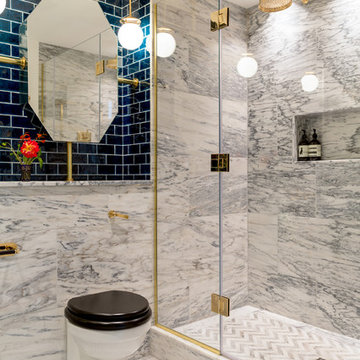
Marble Master Bathroom with polished brass hardware, blue metro tiles, and chevron tiled floor.
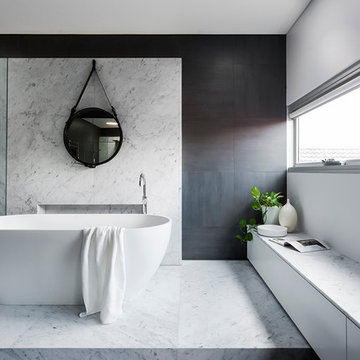
The Clovelly Bathroom Project - 2015 HIA CSR BATHROOM OF THE YEAR -
| BUILDER Liebke Projects | DESIGN Minosa Design | IMAGES Nicole England Photography
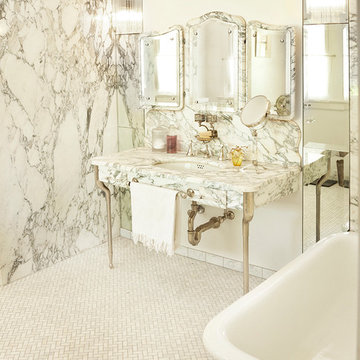
The early 20th century marble sink with nickel fitting and mirror was the catalyst for the design of the master bath. After a bit of sleuthing the marble was revealed as Arabescato Vagli, and slabs were found for the walls and shower stall. The floor is a herringbone tile Carrara marble and the sconces with glass tubes are from Arteriors Home.
The mirrors on both sides of the sink hide long cabinets
The tub and nickel fittings is also vintage.
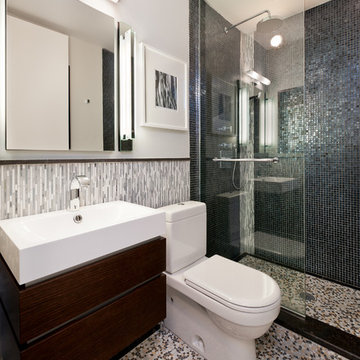
The client for this bath requested that Perianth create a sleek and chic hotel feel for his Upper West Side condo.
The concept for the bath as a whole was to create an escape; the concept for the shower itself was to create an enveloping mood that surrounded you from floor to ceiling. By bringing the lighter tiles into the corners, the black tiles in the shower were defined. Whimsical and reasonably priced artwork helps to make it light, fun and still sophisticated. All elements in the space were combined to achieve a luxurious, convenient and comfortable space.
Photo: Matt Vacca
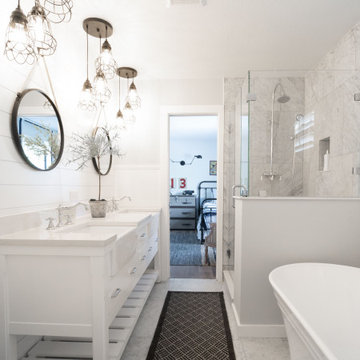
This fun kids bathroom connects the twin bedroom and the nursery. A store bought vanity with apron front sinks and plenty of storage on the bottom is a whimsical touch for the kids.

OYSTER LINEN
Sheree and the KBE team completed this project from start to finish. Featuring this stunning curved island servery.
Keeping a luxe feel throughout all the joinery areas, using a light satin polyurethane and solid bronze hardware.
- Custom designed and manufactured kitchen, finished in satin two tone grey polyurethane
- Feature curved island slat panelling
- 40mm thick bench top, in 'Carrara Gioia' marble
- Stone splashback
- Fully integrated fridge/ freezer & dishwasher
- Bronze handles
- Blum hardware
- Walk in pantry
- Bi-fold cabinet doors
- Floating Vanity
Sheree Bounassif, Kitchens by Emanuel

We added a polished nickel walk in shower with marble floor & wall tiles to the master en-suite bathroom of our West Dulwich Family Home
6.922 Billeder af badeværelse med en åben bruser og marmorgulv
8


