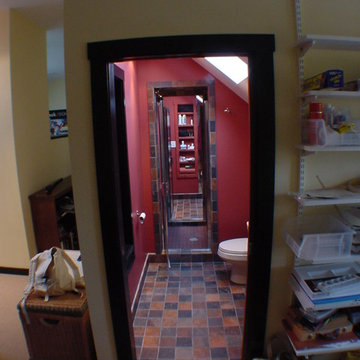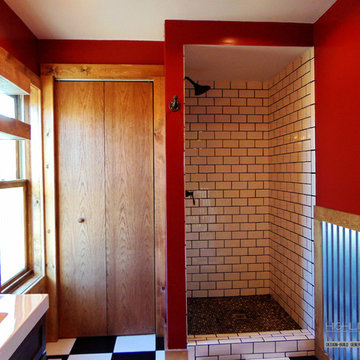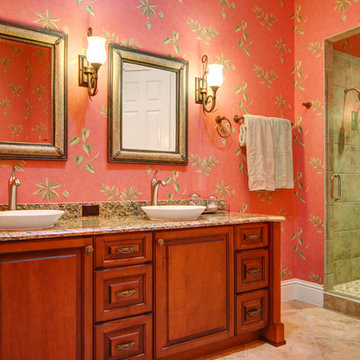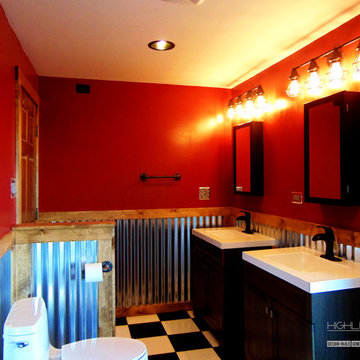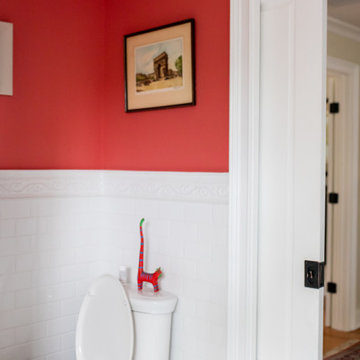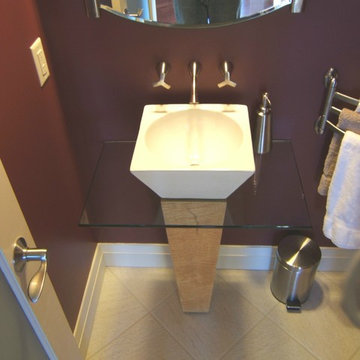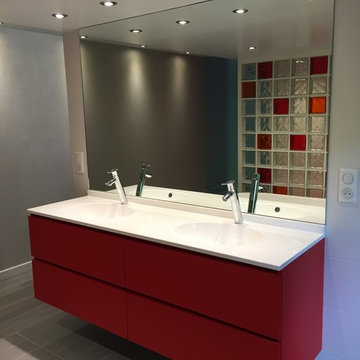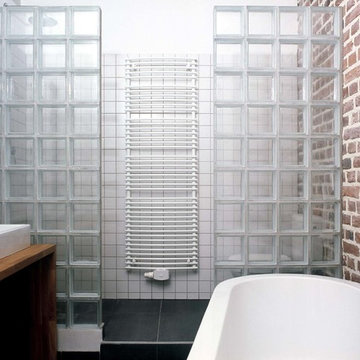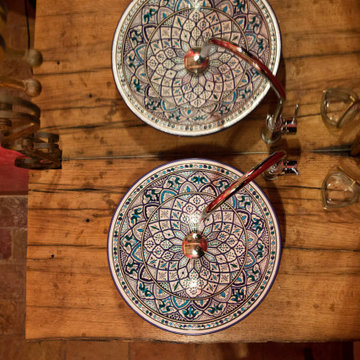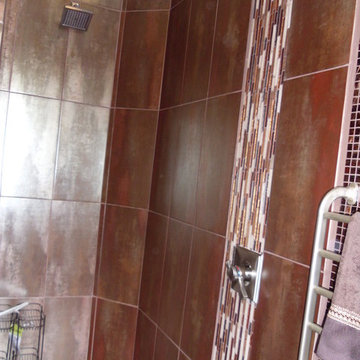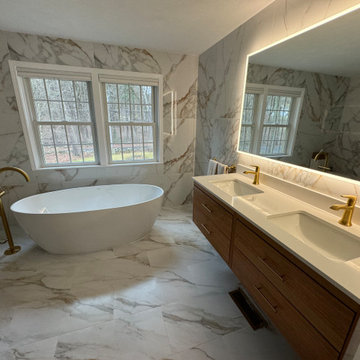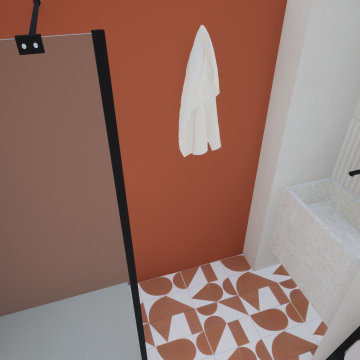167 Billeder af badeværelse med en åben bruser og røde vægge
Sorteret efter:
Budget
Sorter efter:Populær i dag
81 - 100 af 167 billeder
Item 1 ud af 3
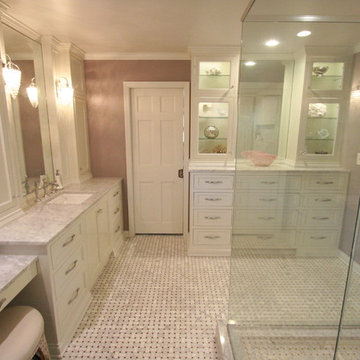
Rick Meyer, Meyer Brothers and Sons, design | build | remodel
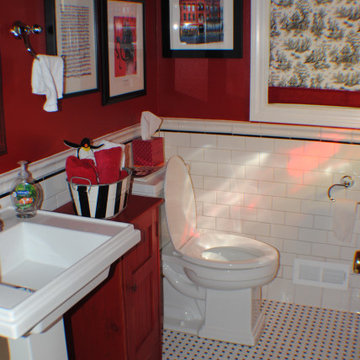
New sink and toilet. Wainscot of white subway tile with tile chair rail. Gorgeous basket weave tile floor.
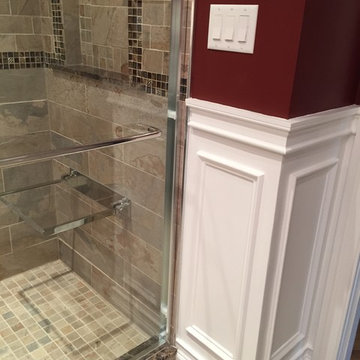
One of the most striking changes one can do in a bathroom remodel is go from a tub to a walk in shower. This is a trend that is catching on and getting more and more popular with people realizing that comfort is more important in the present time than resale value is in 20 years.
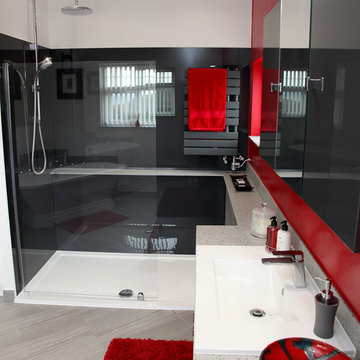
We converted the area that was once the separate WC into a huge shower area with bespoke suspended glass walls that eliminated both silicone sealant and tile grout. On the long side of the shower, we included a boxed shelf that effectively added useful ‘elbow room' by increasing the showering width to over 900mm.
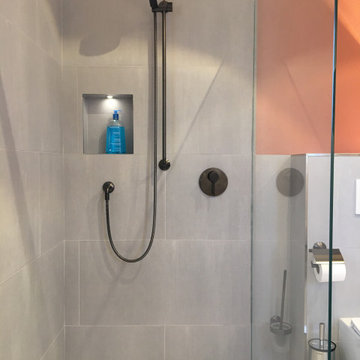
Die Strenge von Beton und schwarzen Armaturen wird hier durch die Wandfarbe Red Earth von Farrow & Ball aufgelockert und so eine eher warme Atmosphäre geschaffen.
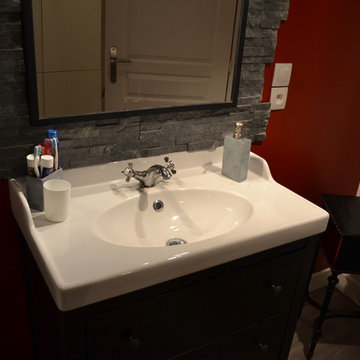
Ici la vasque toute en céramique, avec son rebord et sa robinetterie apporte un côté rétro à cet ensemble.
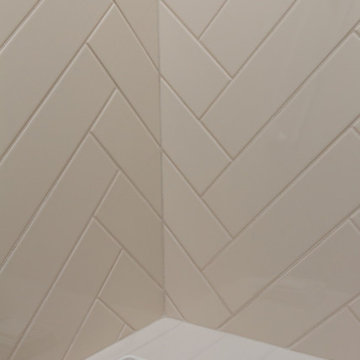
For this small cottage near Bush Park in Salem, we redesigned the kitchen, pantry and laundry room configuration to provide more efficient storage and workspace while keeping the integrity and historical accuracy of the home. In the bathroom we improved the skylight in the shower, installed custom glass doors and set the tile in a herringbone pattern to create an expansive feel that continues to reflect the home’s era. In addition to the kitchen and bathroom remodel, we updated the furnace, created a vibrant custom fireplace mantel in the living room, and rebuilt the front steps and porch overhang.
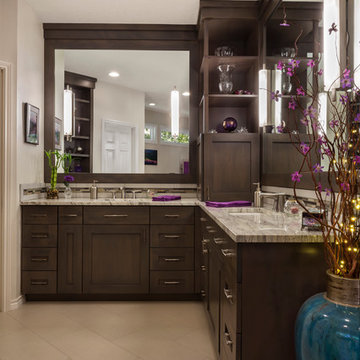
In the corner is a dark wood double vanity with a corner column that provides extra storage, large mirrors make the space appear larger.
167 Billeder af badeværelse med en åben bruser og røde vægge
5
