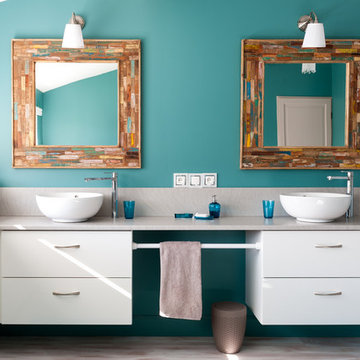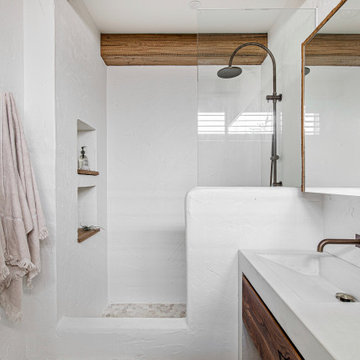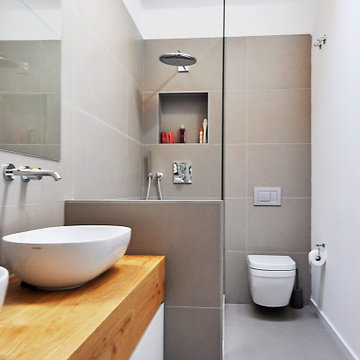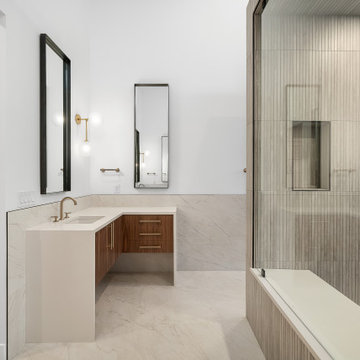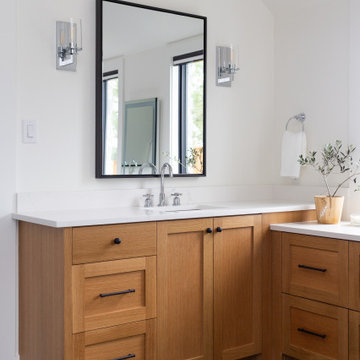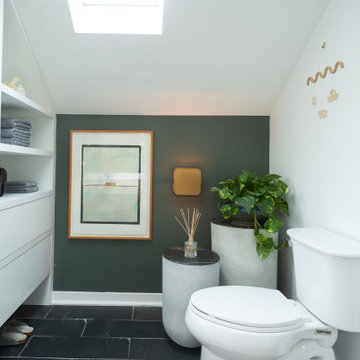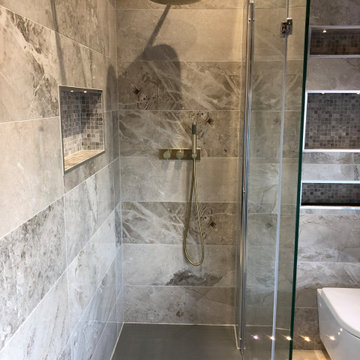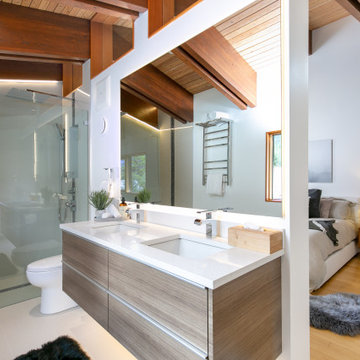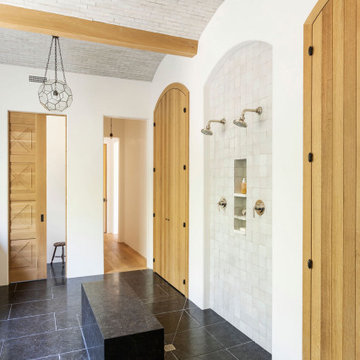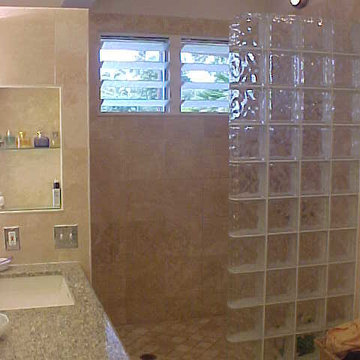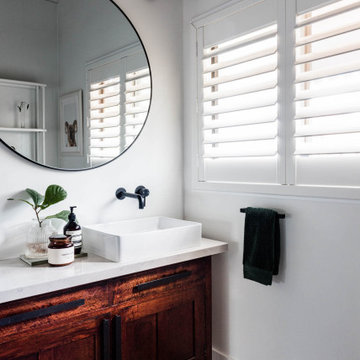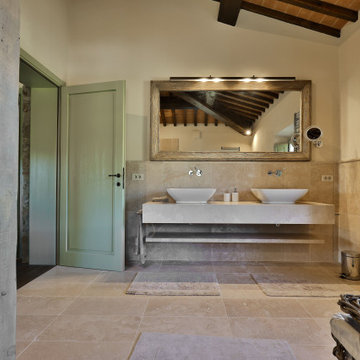474 Billeder af badeværelse med en åben bruser og synligt bjælkeloft
Sorteret efter:
Budget
Sorter efter:Populær i dag
161 - 180 af 474 billeder
Item 1 ud af 3

The shape of the bathroom, and the internal characteristics of the property, provided the ingredients to create a challenging layout design. The sloping ceiling, an internal flue from the ground-floor woodburning stove, and the exposed timber architecture.
The puzzle was solved by the inclusion of a dwarf wall behind the bathtub in the centre of the room. It created the space for a large walk-in shower that wasn’t compromised by the sloping ceiling or the flue.
The exposed timber and brickwork of the Cotswold property add to the style of the space and link the master ensuite to the rest of the home.
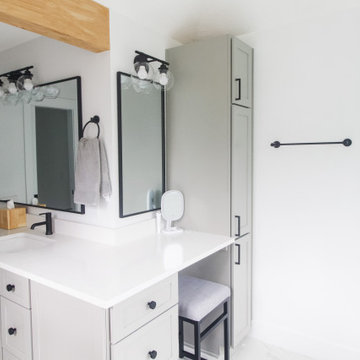
This was a complete transformation of a outdated primary bedroom, bathroom and closet space. Some layout changes with new beautiful materials top to bottom. See before pictures! From carpet in the bathroom to heated tile floors. From an unused bath to a large walk in shower. From a smaller wood vanity to a large grey wrap around vanity with 3x the storage. From dated carpet in the bedroom to oak flooring. From one master closet to 2! Amazing clients to work with!
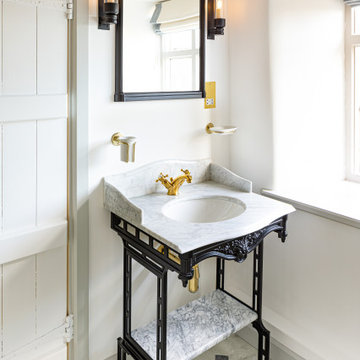
Black and white, marble theme, with a roll-top bath, black and gold fittings by Burlington and Crosswater, Jim Lawrence wall lights, and polished brass radiators by Bard & Brazier.
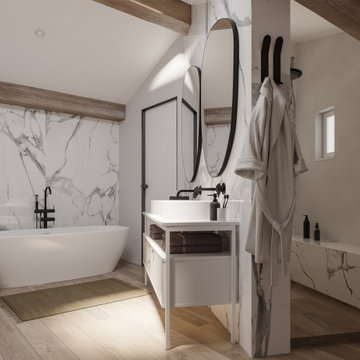
Rénovation d'une maison de campagne de 250m2 dans un style moderne.
Rafraîchissement complet du rez-de-chaussée de cette bâtisse de charme dans une atmosphère chaleureuse et moderne ✨
Au sol, le carrelage existant a été remplacé par un parquet en chêne naturel clair afin de réchauffer cet espace
Aux murs, une peinture d’un vert profond afin de donner du caractère et de la profondeur à l’espace salle à manger
Des chaises en velours vertes assorties à la peinture en guise de rappel, soulignées par un tapis blanc structurant l’espace repas
La suite du projet à découvrir prochainement avec la présentation salon et de la chambre parentale
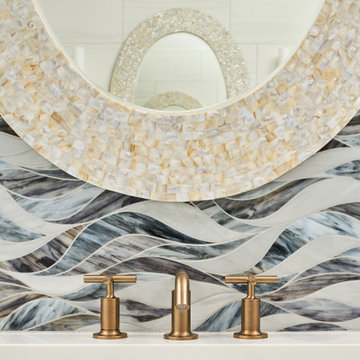
Design objectives for this primary bathroom remodel included: Removing a dated corner shower and deck-mounted tub, creating more storage space, reworking the water closet entry, adding dual vanities and a curbless shower with tub to capture the view.
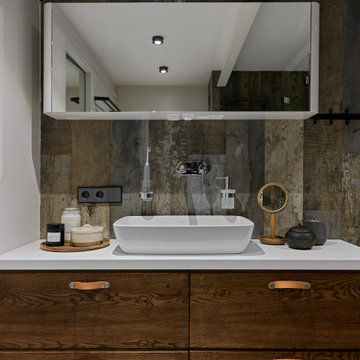
Авторы проекта:
Макс Жуков
Виктор Штефан
Стиль: Даша Соболева
Фото: Сергей Красюк
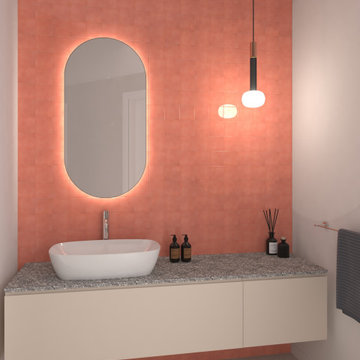
Bagno ospiti che ospiterà anche una zona lavanderia. Vista della parete dedicata al mobile lavabo
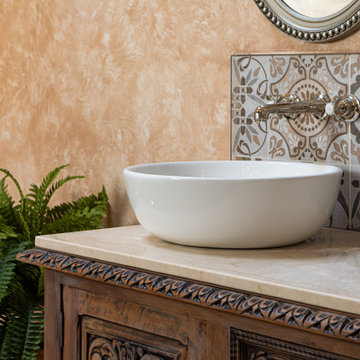
The jacobean-style repurposed sideboard has a marble worktop, two sit-on bowls and wall-mounted nickel mixers.
474 Billeder af badeværelse med en åben bruser og synligt bjælkeloft
9
