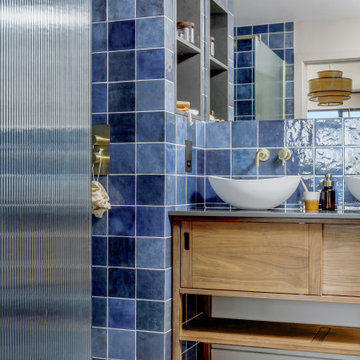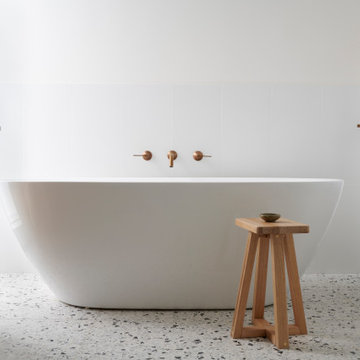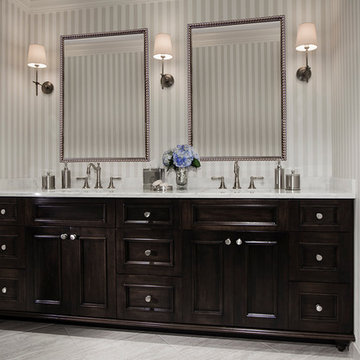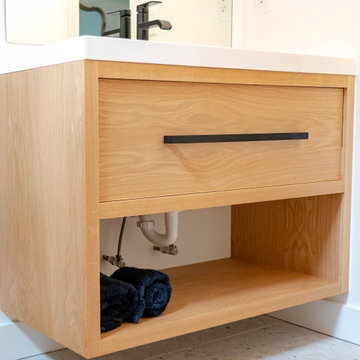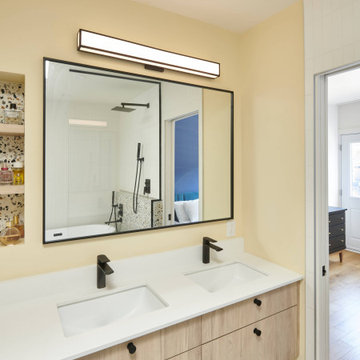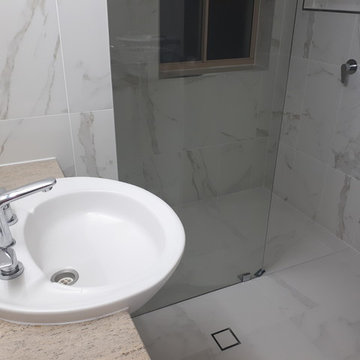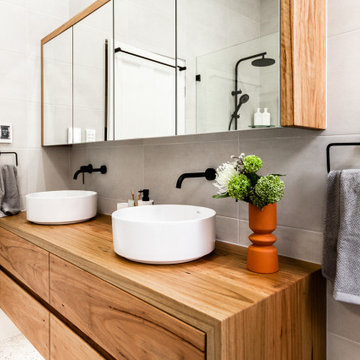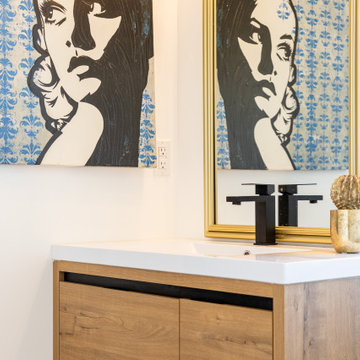375 Billeder af badeværelse med en åben bruser og terrazzogulv
Sorteret efter:
Budget
Sorter efter:Populær i dag
201 - 220 af 375 billeder
Item 1 ud af 3
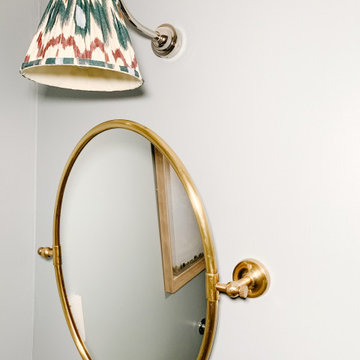
The brief was to transform the apartment into a functional and comfortable home, suitable for everyday living; a place of warmth and true homeliness. Excitingly, we were encouraged to be brave and bold with colour, and so we took inspiration from the beautiful garden of England; Kent. We opted for a palette of French greys, Farrow and Ball's warm neutrals, rich textures and textiles. We hope you like the result as much as we did!
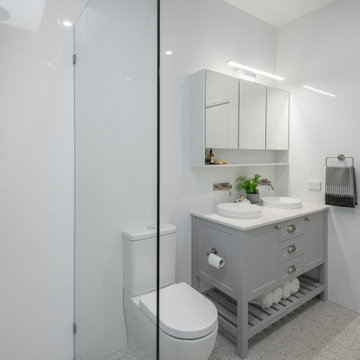
Family bathroom with a neutral colour palette. Very modern but in-keeping with the traditional style of the house. Terrazo tiles to pay homage to the house. Simple and refined.
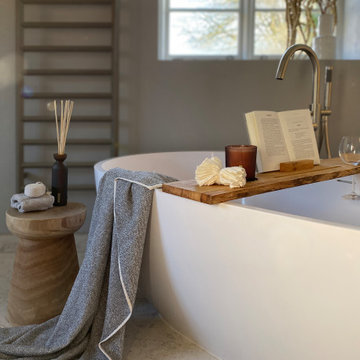
A modern and luxurious principal ensuite that is sympathetic to the character of the grade II listed former farmhouse. A completely tranquil retreat.
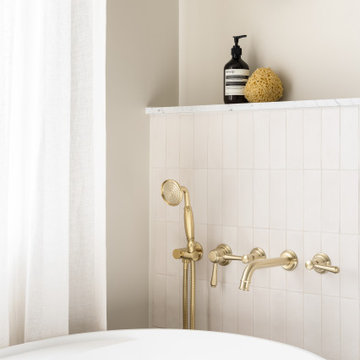
Perfectly complementing the home’s Victorian roots, our Kingsley Provincial Collection brings elegance and sophistication to the bathroom with its ornate detailing and unique, soft curves.
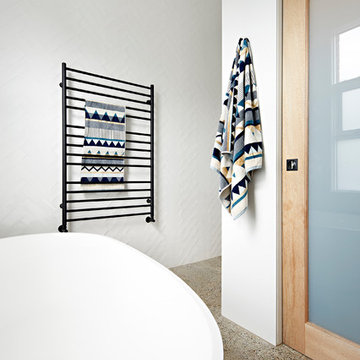
The hydronic heater panel was re purposed to a heated towel ladder.
Photographer: David Russell
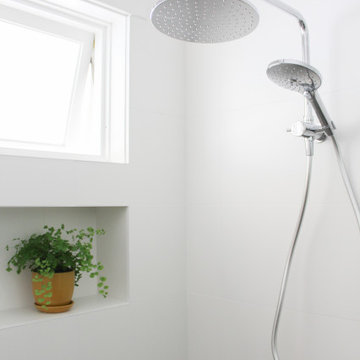
Walk In Shower, OTB Bathrooms, On the Ball Bathrooms, Terrazzo Bathroom Floor, Matte White Walls and Terrazzo Floor, LED Mirror, Terrazzo Bathroom Tiles
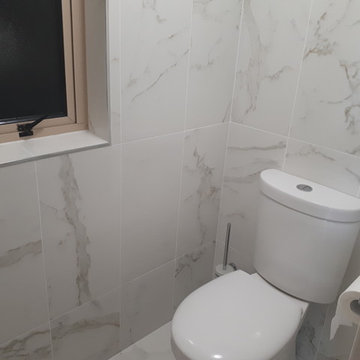
New toilet suite and fully tiled from floor to ceiling. This now looks like an apartment to live up to guests high expectations.
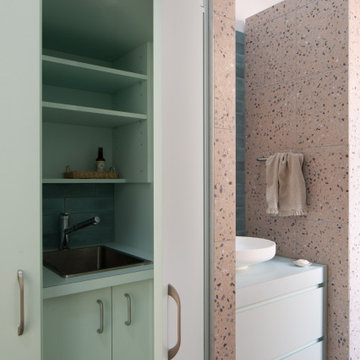
Pink, aqua and purple are colours they both love, and had already been incorporated into their existing decor, so we used those colours as the starting point and went from there.
In the bathroom, the Victorian walls are high and the natural light levels low. The many small rooms were demolished and one larger open plan space created. The pink terrazzo tiling unites the room and makes the bathroom space feel more inviting and less cavernous. ‘Fins’ are used to define the functional spaces (toilet, laundry, vanity, shower). They also provide an architectural detail to tie in the Victorian window and ceiling heights with the 80s extension that is just a step outside the bathroom.
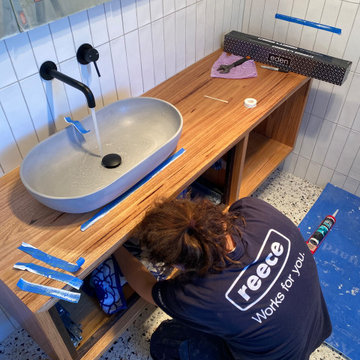
We gladly sank our teeth into this Ocean Grove project, converting a 90's ensuite into a modern day retreat.
The toilet was sunken back into the window frame to help open the space, a 19mm terrazzo floor tile which was also used in their main kitchen/living space was used on the floor – paired with a handcrafted ceramic subway tile on the walls. The matt black tap-ware accentuates the sea of whiteness but nothing speaks more proudly than their (very heavy) custom made vanity and equally heavy cement counter top bowl.
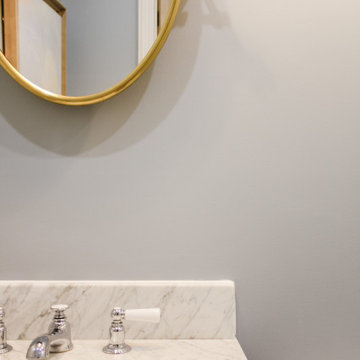
The brief was to transform the apartment into a functional and comfortable home, suitable for everyday living; a place of warmth and true homeliness. Excitingly, we were encouraged to be brave and bold with colour, and so we took inspiration from the beautiful garden of England; Kent. We opted for a palette of French greys, Farrow and Ball's warm neutrals, rich textures and textiles. We hope you like the result as much as we did!
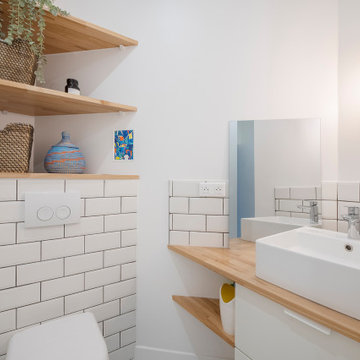
La rénovation de cet appartement familial était pleine de défis à relever ! Nous devions relier 2 appartements et nous retrouvions donc avec 2 cuisines et 2 salles de bain. Nous avons donc pu agrandir une cuisine et transformer l’autre en chambre parentale. L’esprit était de créer du rangement tout en gardant une entrée ouverte sur la grande pièce de vie. Un grand placard sur mesure prend donc place et s’associe avec un claustra en bois ouvrant sur la cuisine. Les tons clairs comme le blanc, le bois et le vert sauge de la cuisine permettent d’apporter de la lumière a cet appartement sur cour. On retrouve également cette palette de couleurs dans la salle de bain et la chambre d’enfant.
Lors de la phase de démolition, nous nous sommes retrouvés avec beaucoup de tuyauterie et vannes apparentes au milieu des pièces. Il a fallu en prendre compte lors de la conception et trouver le moyen de les dissimuler au mieux. Nous avons donc créé un coffrage au-dessus du lit de la chambre parentale, ou encore un faux-plafond dans la cuisine pour tout cacher !
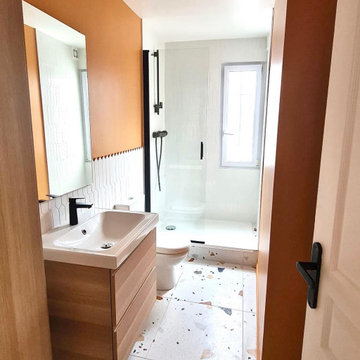
Rénovation complète d’un appartement dans le 8eme arrondissement de Paris. Pour la salle d’eau nous avons choisi la couleur terracotta et le bois afin d’apporter un côté chaleureux et naturelle à cet espace. Le carrelage blanc ainsi que la robinetterie noir apporte du contraste et du caractère.
375 Billeder af badeværelse med en åben bruser og terrazzogulv
11
