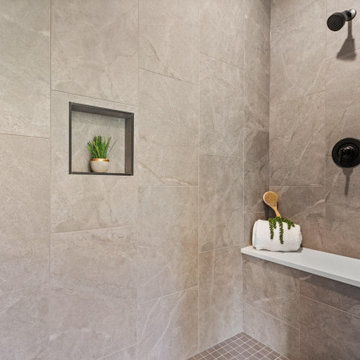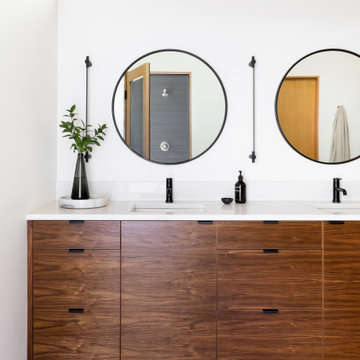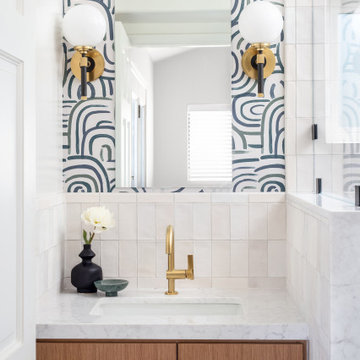2.464 Billeder af badeværelse med en åben bruser
Sorteret efter:
Budget
Sorter efter:Populær i dag
101 - 120 af 2.464 billeder
Item 1 ud af 3

This Desert Mountain gem, nestled in the mountains of Mountain Skyline Village, offers both views for miles and secluded privacy. Multiple glass pocket doors disappear into the walls to reveal the private backyard resort-like retreat. Extensive tiered and integrated retaining walls allow both a usable rear yard and an expansive front entry and driveway to greet guests as they reach the summit. Inside the wine and libations can be stored and shared from several locations in this entertainer’s dream.

Hello there loves. The Prickly Pear AirBnB in Scottsdale, Arizona is a transformation of an outdated residential space into a vibrant, welcoming and quirky short term rental. As an Interior Designer, I envision how a house can be exponentially improved into a beautiful home and relish in the opportunity to support my clients take the steps to make those changes. It is a delicate balance of a family’s diverse style preferences, my personal artistic expression, the needs of the family who yearn to enjoy their home, and a symbiotic partnership built on mutual respect and trust. This is what I am truly passionate about and absolutely love doing. If the potential of working with me to create a healing & harmonious home is appealing to your family, reach out to me and I'd love to offer you a complimentary discovery call to determine whether we are an ideal fit. I'd also love to collaborate with professionals as a resource for your clientele. ?

This fully custom bathroom features custom cut thassos marble walls tiling and calacatta gold marble slab floor. The satin nickel inlays on the floor and walls and the polished nickel fixtures add a sophisticated detail to complete the room.

La doccia è formata da un semplice piatto in resina bianca e una vetrata fissa. La particolarità viene data dalla nicchia porta oggetti con stacco di materiali e dal soffione incassato a soffitto.

This indoor/outdoor master bath was a pleasure to be a part of. This one of a kind bathroom brings in natural light from two areas of the room and balances this with modern touches. We used dark cabinetry and countertops to create symmetry with the white bathtub, furniture and accessories.

This modern primary bath is a study in texture and contrast. The textured porcelain walls behind the vanity and freestanding tub add interest and contrast with the window wall's dark charcoal cork wallpaper. Large format limestone floors contrast beautifully against the light wood vanity. The porcelain countertop waterfalls over the vanity front to add a touch of modern drama and the geometric light fixtures add a visual punch. The 70" tall, angled frame mirrors add height and draw the eye up to the 10' ceiling. The textural tile is repeated again in the horizontal shower niche to tie all areas of the bathroom together. The shower features dual shower heads and a rain shower, along with body sprays to ease tired muscles. The modern angled soaking tub and bidet toilet round of the luxury features in this showstopping primary bath.

Start and Finish Your Day in Serenity ✨
In the hustle of city life, our homes are our sanctuaries. Particularly, the shower room - where we both begin and unwind at the end of our day. Imagine stepping into a space bathed in soft, soothing light, embracing the calmness and preparing you for the day ahead, and later, helping you relax and let go of the day’s stress.
In Maida Vale, where architecture and design intertwine with the rhythm of London, the key to a perfect shower room transcends beyond just aesthetics. It’s about harnessing the power of natural light to create a space that not only revitalizes your body but also your soul.
But what about our ever-present need for space? The answer lies in maximizing storage, utilizing every nook - both deep and shallow - ensuring that everything you need is at your fingertips, yet out of sight, maintaining a clutter-free haven.
Let’s embrace the beauty of design, the tranquillity of soothing light, and the genius of clever storage in our Maida Vale homes. Because every day deserves a serene beginning and a peaceful end.
#MaidaVale #LondonLiving #SerenityAtHome #ShowerRoomSanctuary #DesignInspiration #NaturalLight #SmartStorage #HomeDesign #UrbanOasis #LondonHomes

This was a reconfiguration of a small bathroom. We added a skylight above the shower to bring in more natural light and used a rich, green tile to ring in some color. The resulting space is a luxurious experience in a small package.

The Tranquility Residence is a mid-century modern home perched amongst the trees in the hills of Suffern, New York. After the homeowners purchased the home in the Spring of 2021, they engaged TEROTTI to reimagine the primary and tertiary bathrooms. The peaceful and subtle material textures of the primary bathroom are rich with depth and balance, providing a calming and tranquil space for daily routines. The terra cotta floor tile in the tertiary bathroom is a nod to the history of the home while the shower walls provide a refined yet playful texture to the room.

A recently moved couple decided to renovate their new home starting with their master bathroom. This couple were very intrigued with bold colors and extraordinary fixtures.
It started with choosing a bold steel free standing tub colored with black on the outside and white lon the inside. This color scheme carried over into the mosaic tiles into the shower running down vertically to accentuate a black marble top and gold mirror trim, opposite the shower area.
Prior walls were taken down and a new angled wall was made to house new round custom-made double vanity cabinets.
A new commode room was built behind new shower space along with double shower panel and rain shower over river rock stone floors, and porcelain floor with heated floor underneath.
A tray ceiling in the middle of bathroom trimmed with gold crown and painted in black accent helps set apart bathroom project.
2.464 Billeder af badeværelse med en åben bruser
6









