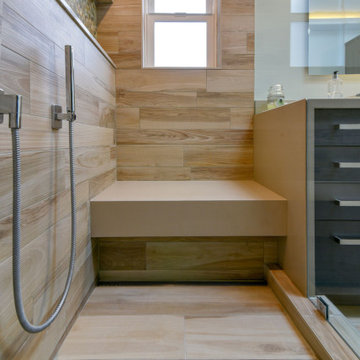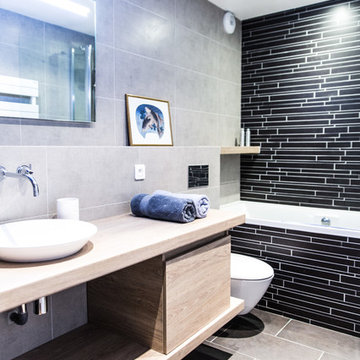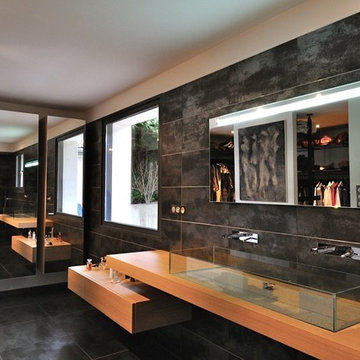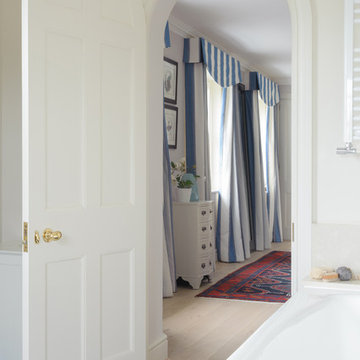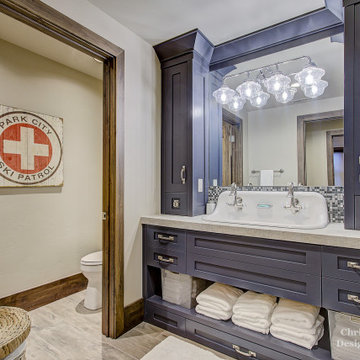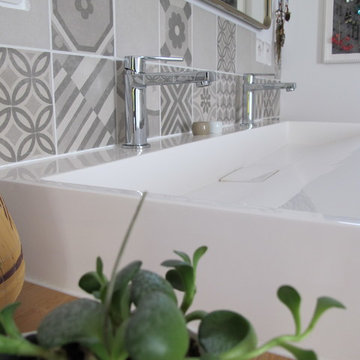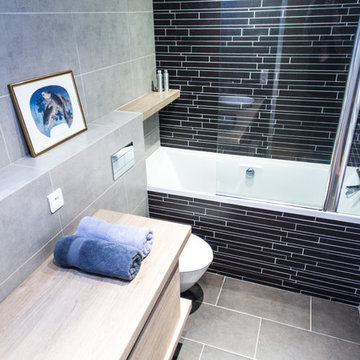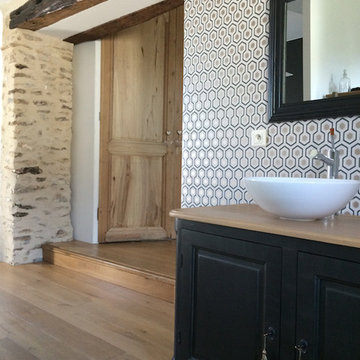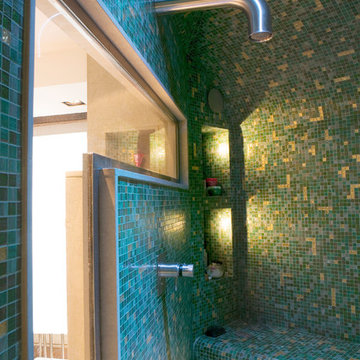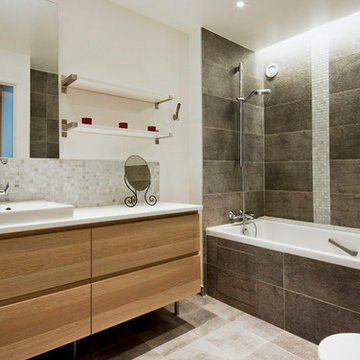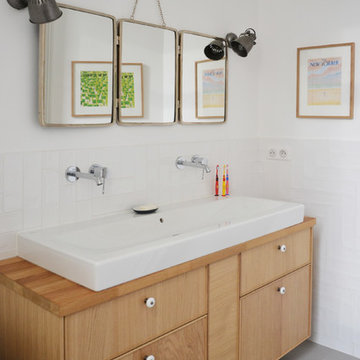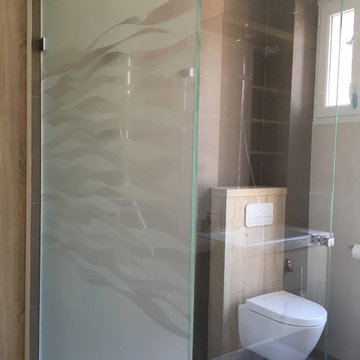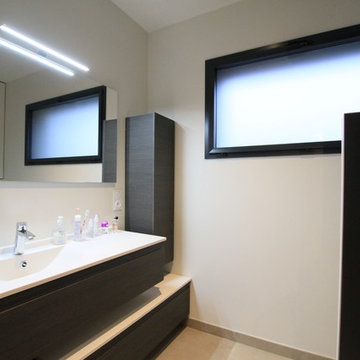362 Billeder af badeværelse med en aflang håndvask og beige bordplade
Sorteret efter:
Budget
Sorter efter:Populær i dag
201 - 220 af 362 billeder
Item 1 ud af 3
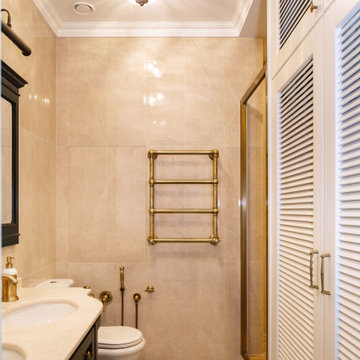
Ванная комната с душем, тумбой с двумя раковинами и встроенным шкафом со стиральной и сушильной машинами
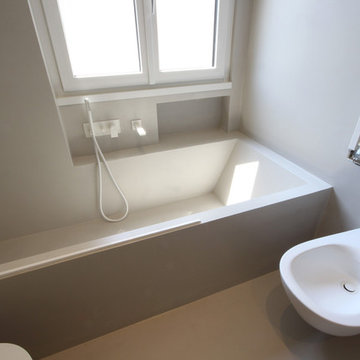
Cosa intendo con Arredamento Zen Moderno? Siamo a Milano, in zona City Life, dal quarto piano di questa palazzina si possono toccare le torri e i complessi abitativi tra i più famosi della capitale Lombarda.
Non ho messo pannelli scorrevoli in carta di riso, e neanche un tatami in camera dal letto…
allora perchè parlo di atmosfere Zen Moderne?
Beh, dovete giudicare dalle foto per capire se dico giusto.
Il proprietario di casa ama due cose in particolare, il minimalismo e il Giappone.
E come cerco di fare sempre, il mio modo di progettare mira a tradurre in design il carattere di chi abiterà la casa.
Quando ho affrontato la ristrutturazione completa di questo appartamento ho stravolto completamente la distribuzione della casa, che aveva la cucina in zona notte (giuro non sto scherzando) e ho cercato di aprire il più possibile gli ambienti.
Ne è derivato un gioco di scorci visivi incrociati, di inserti bianchi e dettagli di legno color Bamboo.
Il risultato è aver reso la casa molto più vivibile di prima, e aver adottato uno stile essenziale che secondo me in qualche modo evoca la pace di certe case giapponesi. E secondo voi?
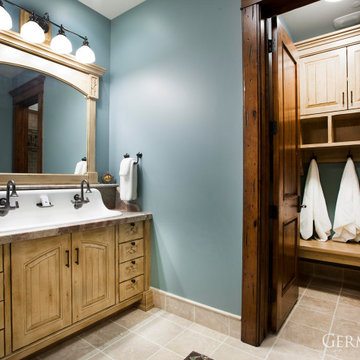
The soothing tone of the walls and the charming farmhouse sink make this inviting bathroom a perfect space for guests to unwind.
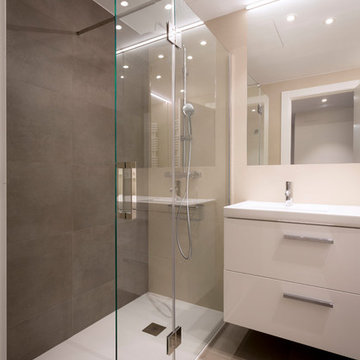
Reportaje fotográfico tras reforma de cuarto de baño, a cargo del estudio ARQuadrat en Barcelona.
Fotografía: Julen Esnal Photography
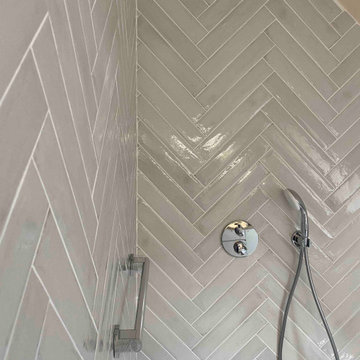
Cette salle de bain de 6 m2 avait besoin d’un coup de frais et de fonctionnalité.
Elle a désormais tout d’une grande en accueillant une grande douche en plus d’une baignoire de 190 cm, ainsi qu’un meuble vasque conçu sur mesure et permettant d’optimiser le volume sous pente en apportant une grande capacité de rangements.
L’idée était de faire rentrer l’esprit des plages californiennes par des couleurs sables et des formes géographiques. Ainsi le carrelage aux couleurs allant du terracotta au bleu ciel dynamise la crédence et l’habillage de baignoire. Les murs se parent quant à eux d’un carrelage blanc dont l’originalité tient dans sa pose en chevron.
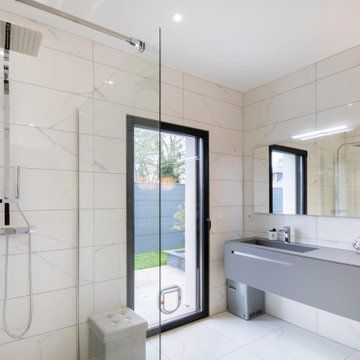
Meuble de salle de bains suspendu tout en stratifié compact Fenix ultra mat, plan vasque, vasque et façade sont dans le même matériau et la même couleur pour un aspect monolithique. Miroir avec éclairage suspendu
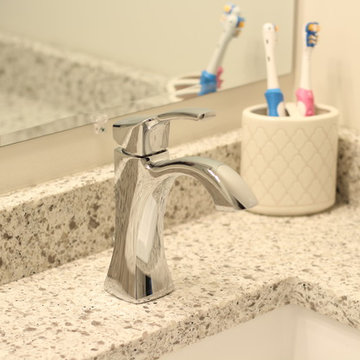
This bathroom is shared by a family of four, and can be close quarters in the mornings with a cramped shower and single vanity. However, without having anywhere to expand into, the bathroom size could not be changed. Our solution was to keep it bright and clean. By removing the tub and having a clear shower door, you give the illusion of more open space. The previous tub/shower area was cut down a few inches in order to put a 48" vanity in, which allowed us to add a trough sink and double faucets. Though the overall size only changed a few inches, they are now able to have two people utilize the sink area at the same time. White subway tile with gray grout, hexagon shower floor and accents, wood look vinyl flooring, and a white vanity kept this bathroom classic and bright.
362 Billeder af badeværelse med en aflang håndvask og beige bordplade
11
