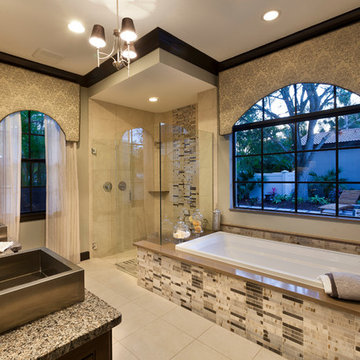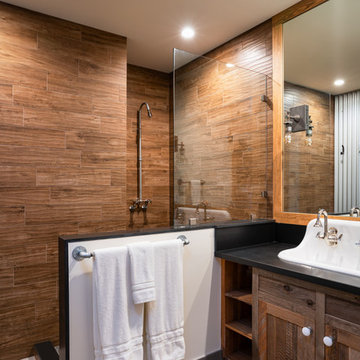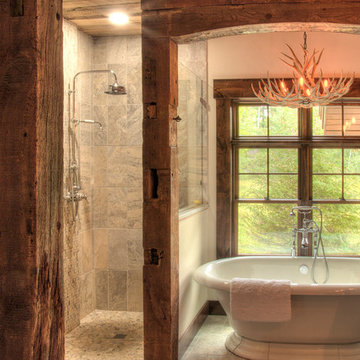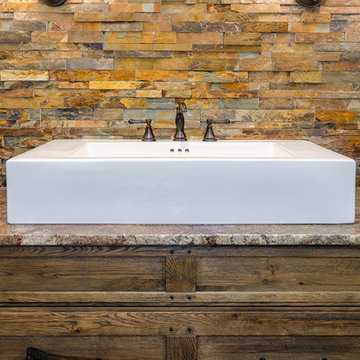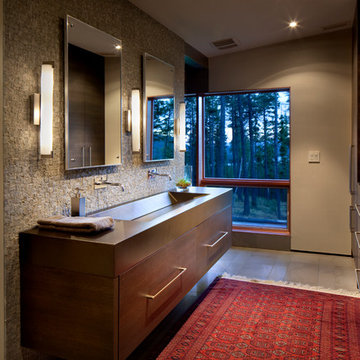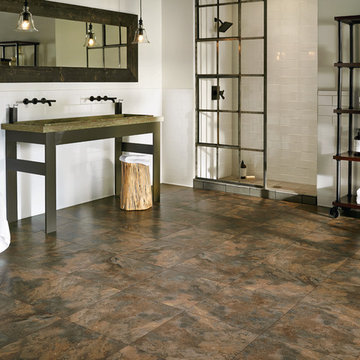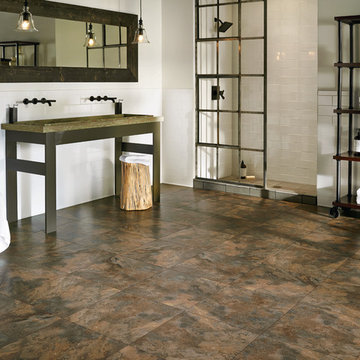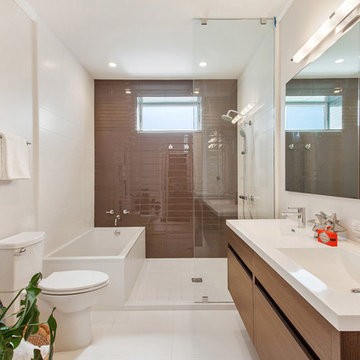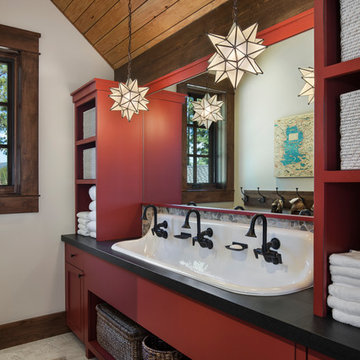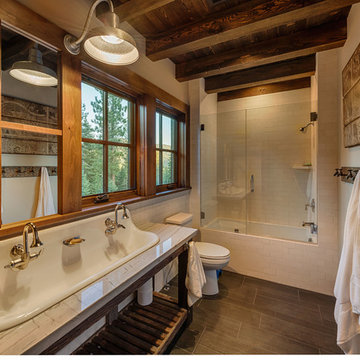572 Billeder af badeværelse med en aflang håndvask og granitbordplade
Sorteret efter:
Budget
Sorter efter:Populær i dag
1 - 20 af 572 billeder
Item 1 ud af 3
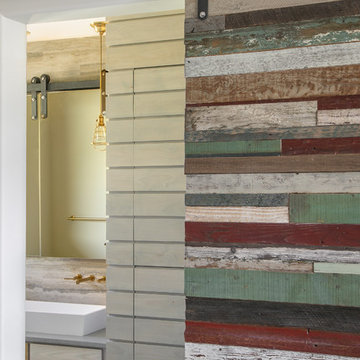
A reclaimed wood sliding barn door in a patchwork pattern by local artist Rob Payne opens to the boy's loft bathroom on the second level of the house. Custom horizontal slat cabinets hold extra linen for the bunkroom, to the left is the Petra trough sink, with dual Newport Brass wall-mounted Keaton faucets, 12x24 travertine subway backsplash with polished Cygnus Silestone countertop and ceiling mounted hanging bi-pass mirrors. Photography by Marie-Dominique Verdier.
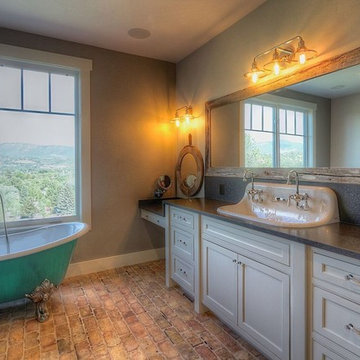
Beautiful master bath with trough sink and beaded flush inset farmhouse cabinetry by WoodHarbor cabinetry
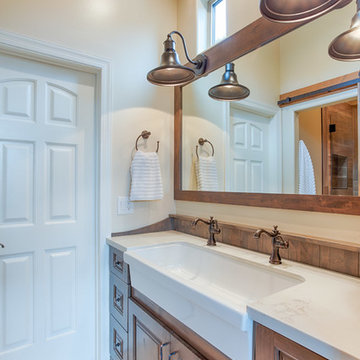
This modern farmhouse Jack and Jill bathroom features SOLLiD Value Series - Tahoe Ash cabinets with a traugh Farmhouse Sink. The cabinet pulls and barn door pull are Jeffrey Alexander by Hardware Resources - Durham Cabinet pulls and knobs. The floor is marble and the shower is porcelain wood look plank tile. The vanity also features a custom wood backsplash panel to match the cabinets. This bathroom also features an MK Cabinetry custom build Alder barn door stained to match the cabinets.
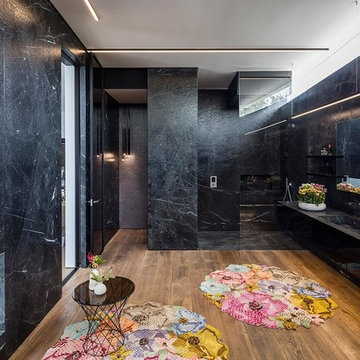
master ensuite 1
as facing the seperate shower and seperate WC area
with extension of vanity basin area as detailed

This very small bathroom was visually expanded by removing the tub/shower curtain at the end of the room and replacing it with a full-width dual shower/steamshower. A tub-fill spout was installed to serve as a baby tub filler/toddler "shower." The pedestal trough sink was used to open up the floor space, and an art deco cabinet was modified to a minimal depth to hold other bathroom essentials. The medicine cabinet is custom-made, has two receptacles in it, and is 8" deep.

Accessibility in a curbless shower, with a glass shower door that hinges both ways, a seat bench and grab bar.
Photo: Mark Pinkerton vi360
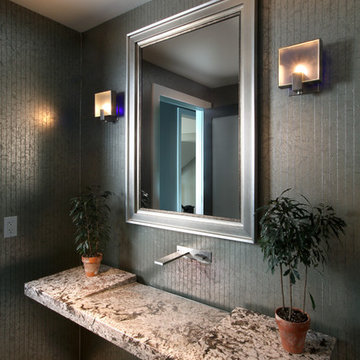
The Hasserton is a sleek take on the waterfront home. This multi-level design exudes modern chic as well as the comfort of a family cottage. The sprawling main floor footprint offers homeowners areas to lounge, a spacious kitchen, a formal dining room, access to outdoor living, and a luxurious master bedroom suite. The upper level features two additional bedrooms and a loft, while the lower level is the entertainment center of the home. A curved beverage bar sits adjacent to comfortable sitting areas. A guest bedroom and exercise facility are also located on this floor.
572 Billeder af badeværelse med en aflang håndvask og granitbordplade
1

