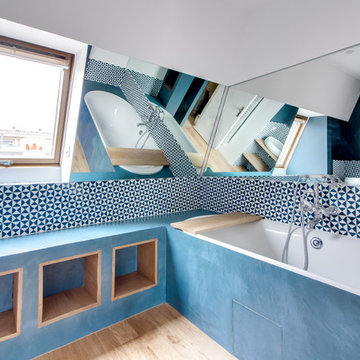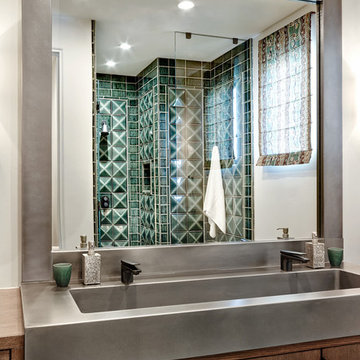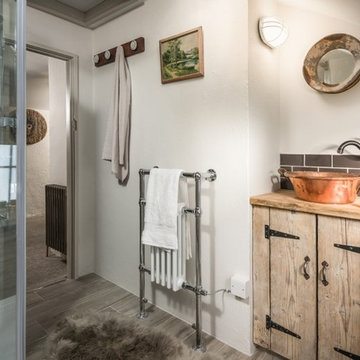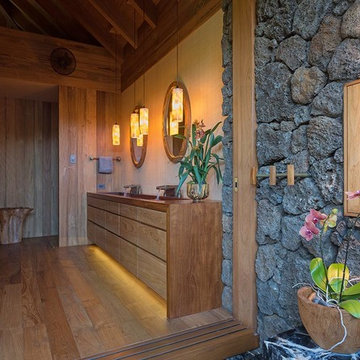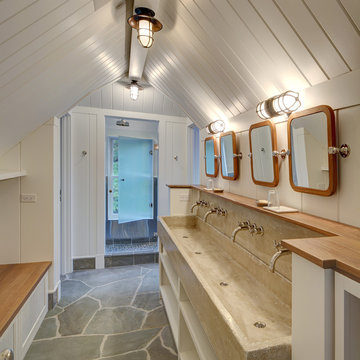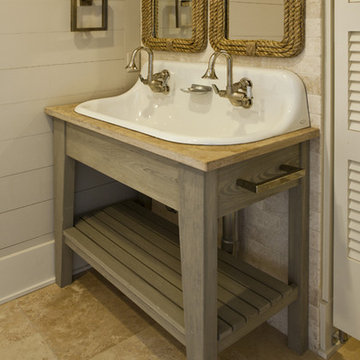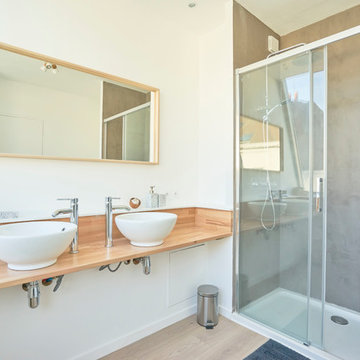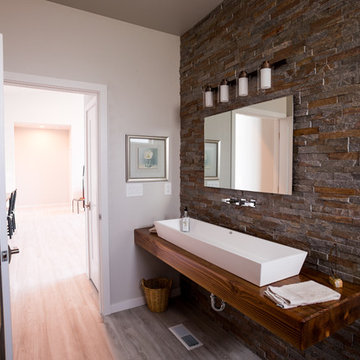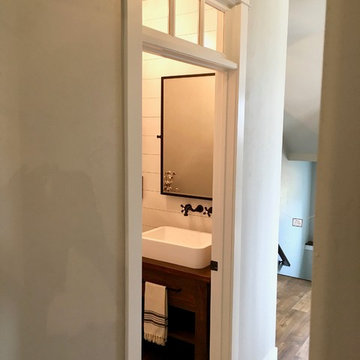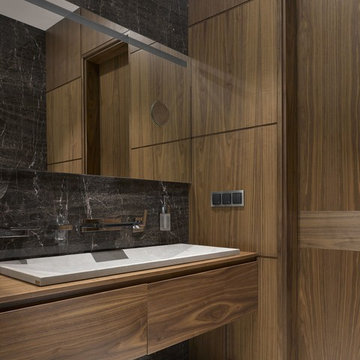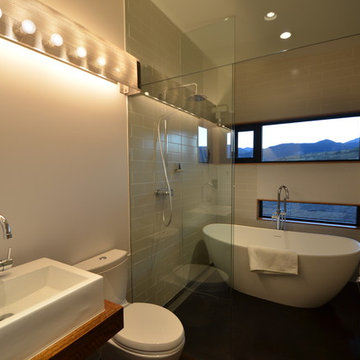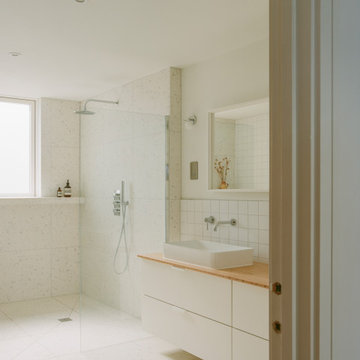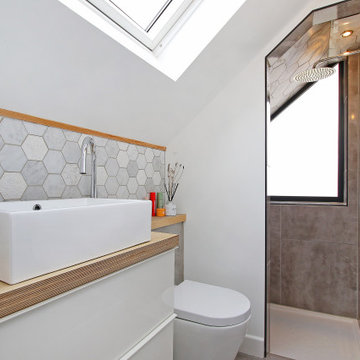987 Billeder af badeværelse med en aflang håndvask og træbordplade
Sorteret efter:
Budget
Sorter efter:Populær i dag
121 - 140 af 987 billeder
Item 1 ud af 3
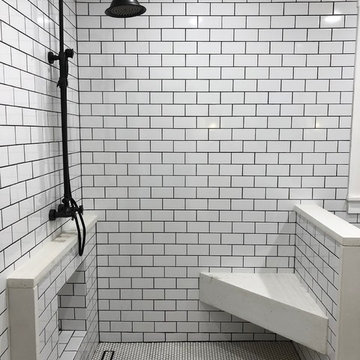
Wet room with all tiled walls and a walk in open shower. Concrete built in bench and shower niche.
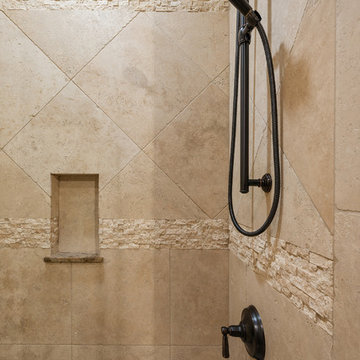
Luxury Home built by Cameo Homes Inc. in Promontory, Park City, Utah for the 2016 Park City Area Showcase of Homes.
Picture Credit: Lucy Call
Park City Home Builders
http://cameohomesinc.com/
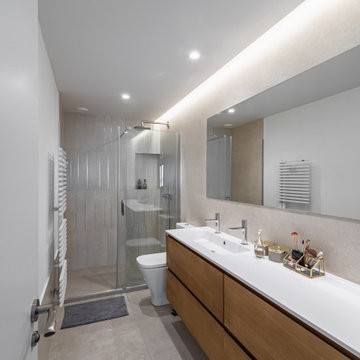
Los baños ocupan los espacios centrales de la vivienda por lo que no tiene ventanas, sin embargo incorporan una ventilación controlada con recuperación de calor que evita las condensaciones y los olores indeseados, sin perder energía. En el baño de la suite los acabados en porcelánico son de Marazzi Limestone Sand con detalle al fondo de la ducha del Mosaico Strip Inserto Metallo.
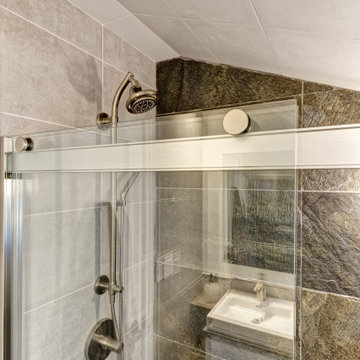
Talk about your small spaces. In this case we had to squeeze a full bath into a powder room-sized room of only 5’ x 7’. The ceiling height also comes into play sloping downward from 90” to 71” under the roof of a second floor dormer in this Cape-style home.
We stripped the room bare and scrutinized how we could minimize the visual impact of each necessary bathroom utility. The bathroom was transitioning along with its occupant from young boy to teenager. The existing bathtub and shower curtain by far took up the most visual space within the room. Eliminating the tub and introducing a curbless shower with sliding glass shower doors greatly enlarged the room. Now that the floor seamlessly flows through out the room it magically feels larger. We further enhanced this concept with a floating vanity. Although a bit smaller than before, it along with the new wall-mounted medicine cabinet sufficiently handles all storage needs. We chose a comfort height toilet with a short tank so that we could extend the wood countertop completely across the sink wall. The longer countertop creates opportunity for decorative effects while creating the illusion of a larger space. Floating shelves to the right of the vanity house more nooks for storage and hide a pop-out electrical outlet.
The clefted slate target wall in the shower sets up the modern yet rustic aesthetic of this bathroom, further enhanced by a chipped high gloss stone floor and wire brushed wood countertop. I think it is the style and placement of the wall sconces (rated for wet environments) that really make this space unique. White ceiling tile keeps the shower area functional while allowing us to extend the white along the rest of the ceiling and partially down the sink wall – again a room-expanding trick.
This is a small room that makes a big splash!
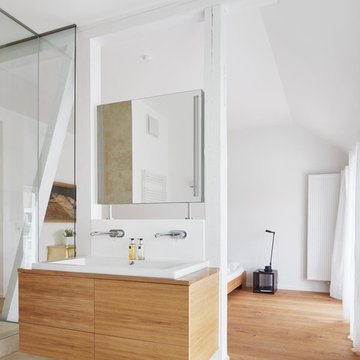
Fotos: Stephan Baumann ( http://www.bild-raum.com) Entwurf: baurmann.dürr Architekten
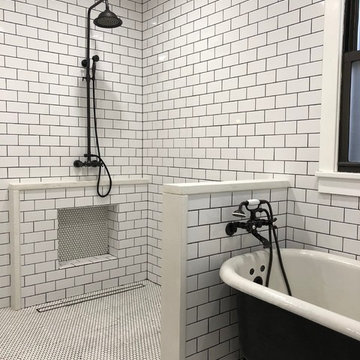
Wet room with all tiled walls and a walk in open shower design with a vintage clawfoot tub.
987 Billeder af badeværelse med en aflang håndvask og træbordplade
7
