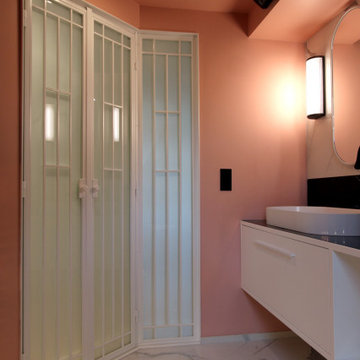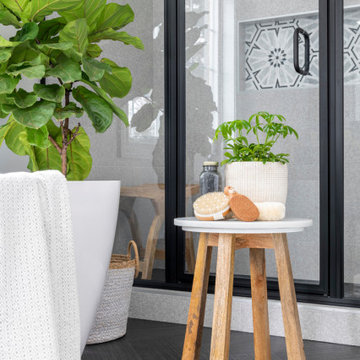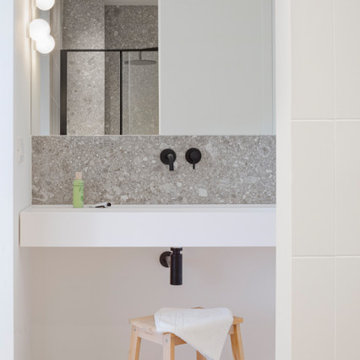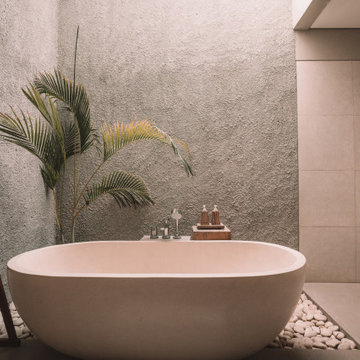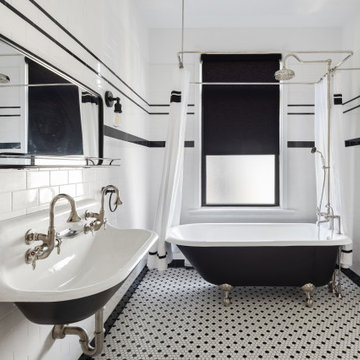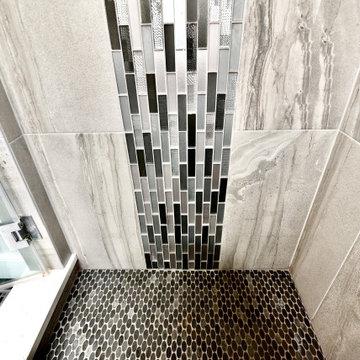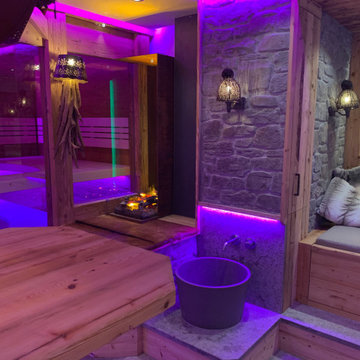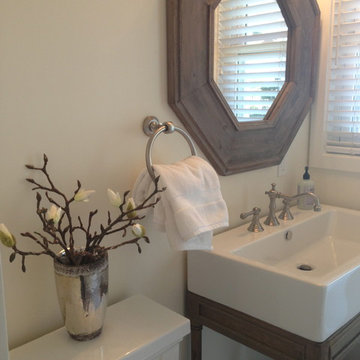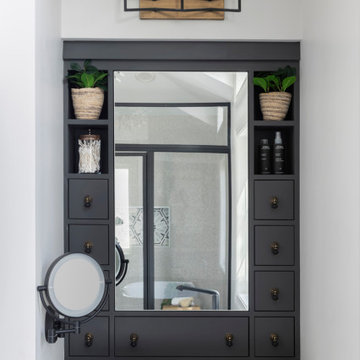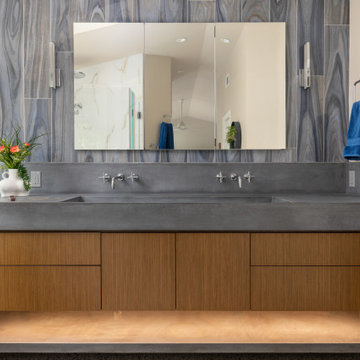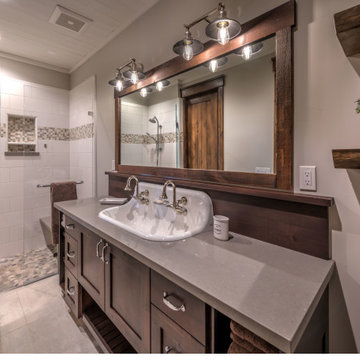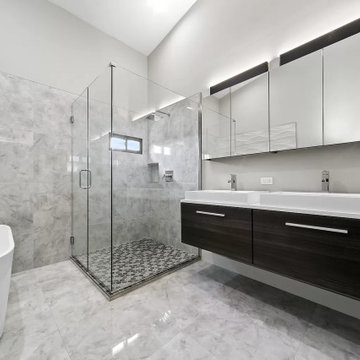411 Billeder af badeværelse med en aflang håndvask
Sorteret efter:
Budget
Sorter efter:Populær i dag
81 - 100 af 411 billeder
Item 1 ud af 3
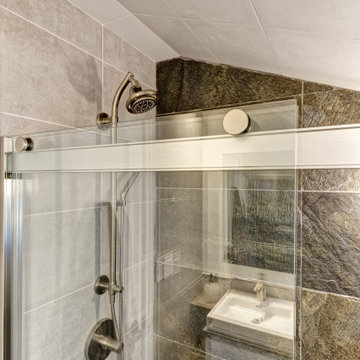
Talk about your small spaces. In this case we had to squeeze a full bath into a powder room-sized room of only 5’ x 7’. The ceiling height also comes into play sloping downward from 90” to 71” under the roof of a second floor dormer in this Cape-style home.
We stripped the room bare and scrutinized how we could minimize the visual impact of each necessary bathroom utility. The bathroom was transitioning along with its occupant from young boy to teenager. The existing bathtub and shower curtain by far took up the most visual space within the room. Eliminating the tub and introducing a curbless shower with sliding glass shower doors greatly enlarged the room. Now that the floor seamlessly flows through out the room it magically feels larger. We further enhanced this concept with a floating vanity. Although a bit smaller than before, it along with the new wall-mounted medicine cabinet sufficiently handles all storage needs. We chose a comfort height toilet with a short tank so that we could extend the wood countertop completely across the sink wall. The longer countertop creates opportunity for decorative effects while creating the illusion of a larger space. Floating shelves to the right of the vanity house more nooks for storage and hide a pop-out electrical outlet.
The clefted slate target wall in the shower sets up the modern yet rustic aesthetic of this bathroom, further enhanced by a chipped high gloss stone floor and wire brushed wood countertop. I think it is the style and placement of the wall sconces (rated for wet environments) that really make this space unique. White ceiling tile keeps the shower area functional while allowing us to extend the white along the rest of the ceiling and partially down the sink wall – again a room-expanding trick.
This is a small room that makes a big splash!
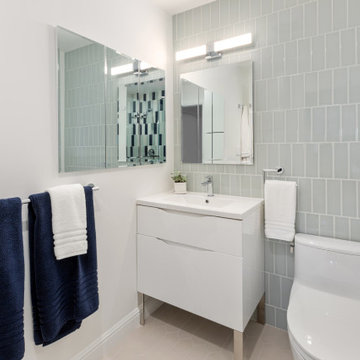
In the second bathroom, sea foam green-gray vertical tiles contrast with the white walls and beige hexagonal ceramic tile flooring. The white toilet and sink match the main bathroom's, with under-sink furniture-style drawers instead of cabinet doors, a single silver faucet and silver finishes throughout the space. In the triple mirror medicine cabinet, we can see the multicolored shower tiles in navy blue, white, and sea foam green-gray. A double-sided sconce light above a mirror adds to the recessed lighting.
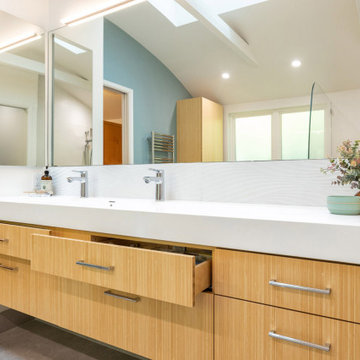
Custom mti trough sink integrated in countertop over floating vanity
The trough sink has 2 faucets but one center drain - the cabinet maker left space between the drawers on each side, but kept the drawer fronts long so they meet in the middle, maximizing drawer space without any 'U' shaped cutouts.
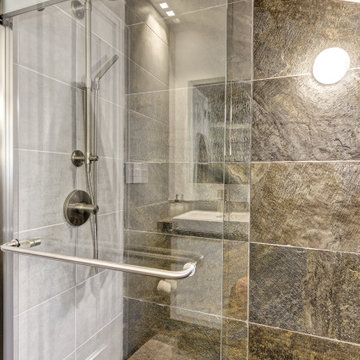
Talk about your small spaces. In this case we had to squeeze a full bath into a powder room-sized room of only 5’ x 7’. The ceiling height also comes into play sloping downward from 90” to 71” under the roof of a second floor dormer in this Cape-style home.
We stripped the room bare and scrutinized how we could minimize the visual impact of each necessary bathroom utility. The bathroom was transitioning along with its occupant from young boy to teenager. The existing bathtub and shower curtain by far took up the most visual space within the room. Eliminating the tub and introducing a curbless shower with sliding glass shower doors greatly enlarged the room. Now that the floor seamlessly flows through out the room it magically feels larger. We further enhanced this concept with a floating vanity. Although a bit smaller than before, it along with the new wall-mounted medicine cabinet sufficiently handles all storage needs. We chose a comfort height toilet with a short tank so that we could extend the wood countertop completely across the sink wall. The longer countertop creates opportunity for decorative effects while creating the illusion of a larger space. Floating shelves to the right of the vanity house more nooks for storage and hide a pop-out electrical outlet.
The clefted slate target wall in the shower sets up the modern yet rustic aesthetic of this bathroom, further enhanced by a chipped high gloss stone floor and wire brushed wood countertop. I think it is the style and placement of the wall sconces (rated for wet environments) that really make this space unique. White ceiling tile keeps the shower area functional while allowing us to extend the white along the rest of the ceiling and partially down the sink wall – again a room-expanding trick.
This is a small room that makes a big splash!
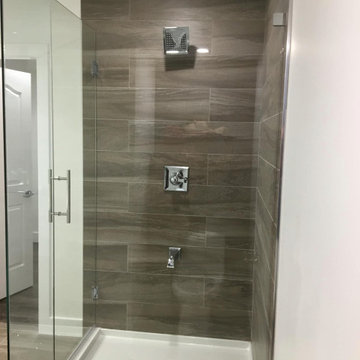
An old bathroom has been demolished and new bathroom, toilet and sink has been installed
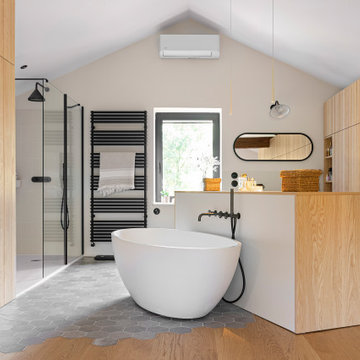
Le dernier étage de la maison recevait la chambre des parents, tendue de tissu et de poussières, un dressing séparé en bois orange, une salle de bain/douche/WC, le tout culminant à 2,30m de hauteur sous plafond, tellement sombre qu'on ne devait pas avoir besoin de fermer les volets pour dormir. Après un petit sondage de circonstance (un coup de masse dans le plafond donc ;) j'ai aperçu ce qui semblait être une belle charpente. J'ai donc décidé de réunir les 3 fonctions de cet étage en une seule et même pièce, la surface du plateau et les habitudes de mes clients le permettant. Le dressing dessiné sur mesures et réalisé en frêne habille les 3/4 du mur, aucune poignée ne venant briser le rythme des lames de bois, une commode sépare l'espace et sert d'appui à la baignoire îlot. En face une douche XXL, tendue de carrelage 41zero42, et, édifié en bois, le wc qu'on ne remarque pas d'autant que la porte est invisible. Chacune des fenêtres de pignons donne sur une cime d'arbre, créant ainsi un beau tableau végétal. Les appliques début de siècle ont été chinées.
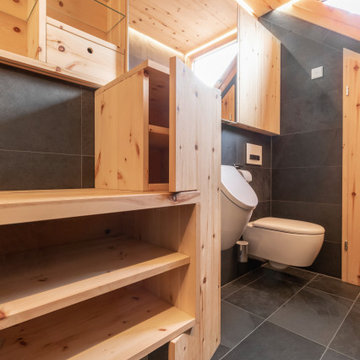
Zwei echte Naturmaterialien = ein Bad! Zirbelkiefer und Schiefer sagen HALLO!
Ein Bad bestehend aus lediglich zwei Materialien, dies wurde hier in einem neuen Raumkonzept konsequent umgesetzt.
Überall wo ihr Auge hinblickt sehen sie diese zwei Materialien. KONSEQUENT!
Es beginnt mit der Tür in das WC in Zirbelkiefer, der Boden in Schiefer, die Decke in Zirbelkiefer mit umlaufender LED-Beleuchtung, die Wände in Kombination Zirbelkiefer und Schiefer, das Fenster und die schräge Nebentüre in Zirbelkiefer, der Waschtisch in Zirbelkiefer mit flächiger Schiebetüre übergehend in ein Korpus in Korpus verschachtelter Handtuchschrank in Zirbelkiefer, der Spiegelschrank in Zirbelkiefer. Die Rückseite der Waschtischwand ebenfalls Schiefer mit flächigem Wandspiegel mit Zirbelkiefer-Ablage und integrierter Bildhängeschiene.
Ein besonderer EYE-Catcher ist das Naturwaschbecken aus einem echten Flussstein!
Überall tatsächlich pure Natur, so richtig zum Wohlfühlen und entspannen – dafür sorgt auch schon allein der natürliche Geruch der naturbelassenen Zirbelkiefer / Zirbenholz.
Sie öffnen die Badezimmertüre und tauchen in IHRE eigene WOHLFÜHL-OASE ein…
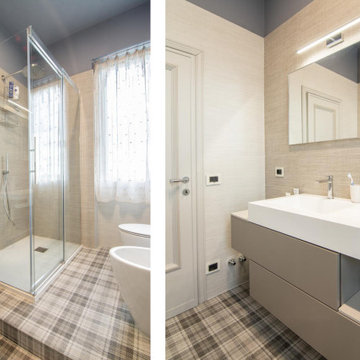
Il bagno più piccolo dell'abitazione si trova nella camera padronale, è stato ampliato togliendo dello spazio alla camera che era molto grande per ricavare una grande doccia molto funzionale. A terra un pavimento in grès effetto tartan, molto maschile. Soffitto colorato color carta zucchero. Per scelta progettuale entrambi i bagni sono stati rivestiti di piastrelle fino ad altezza di 240 cm.
411 Billeder af badeværelse med en aflang håndvask
5
