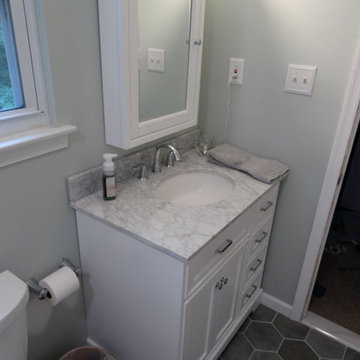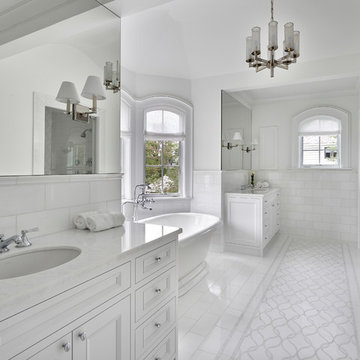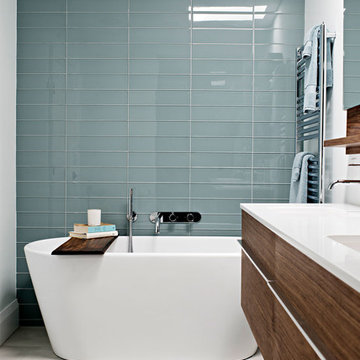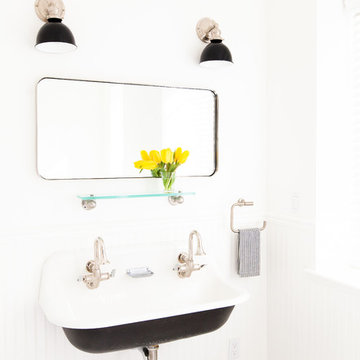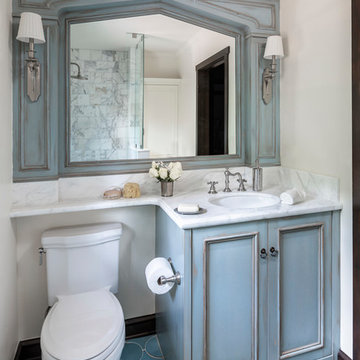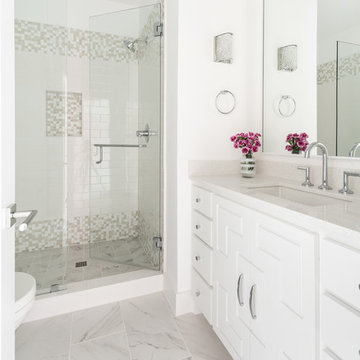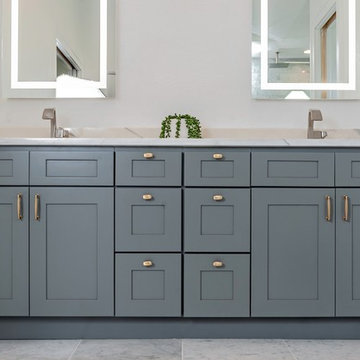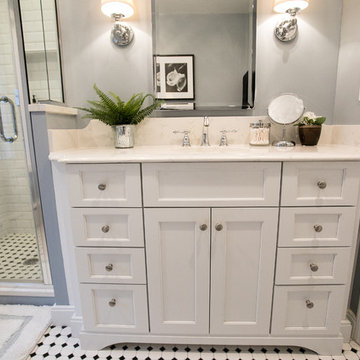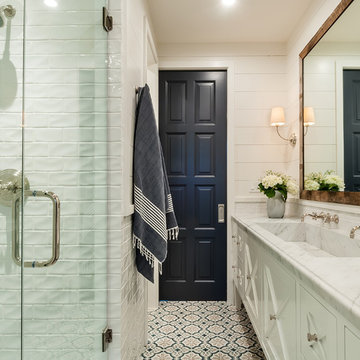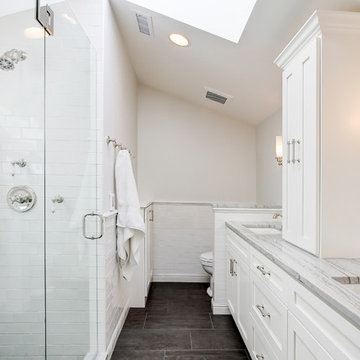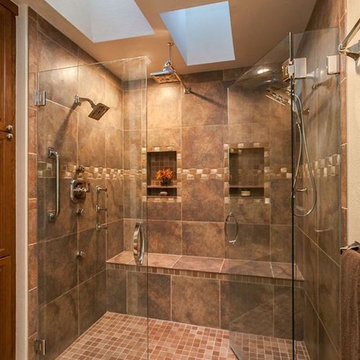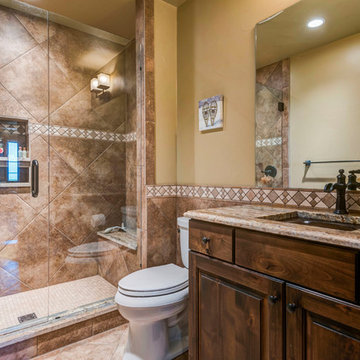31.666 Billeder af badeværelse med en bruser i en alkove og gulv af keramiske fliser
Sorteret efter:
Budget
Sorter efter:Populær i dag
141 - 160 af 31.666 billeder
Item 1 ud af 3

Add a modern twist to a classic bathroom design element by using a dark subway tile at wainscot height with wallpaper above it.
DESIGN
Shavonda Gardner
PHOTOS
Shavonda Gardner
Tile Shown: 1x6, 3x9, 3x12 in Basalt; 1x4 in Caspian Sea

Create a classic color palette in your bathroom design by using a white herringbone tile in the shower and black hexagon tile on the floor.
DESIGN
Hygge & West
Tile Shown: 2x8 in Calcite, 3" Hexagon and 8" Hexagon in Basalt

This 2-story home with inviting front porch includes a 3-car garage and mudroom entry complete with convenient built-in lockers. Stylish hardwood flooring in the foyer extends to the dining room, kitchen, and breakfast area. To the front of the home a formal living room is adjacent to the dining room with elegant tray ceiling and craftsman style wainscoting and chair rail. A butler’s pantry off of the dining area leads to the kitchen and breakfast area. The well-appointed kitchen features quartz countertops with tile backsplash, stainless steel appliances, attractive cabinetry and a spacious pantry. The sunny breakfast area provides access to the deck and back yard via sliding glass doors. The great room is open to the breakfast area and kitchen and includes a gas fireplace featuring stone surround and shiplap detail. Also on the 1st floor is a study with coffered ceiling. The 2nd floor boasts a spacious raised rec room and a convenient laundry room in addition to 4 bedrooms and 3 full baths. The owner’s suite with tray ceiling in the bedroom, includes a private bathroom with tray ceiling, quartz vanity tops, a freestanding tub, and a 5’ tile shower.
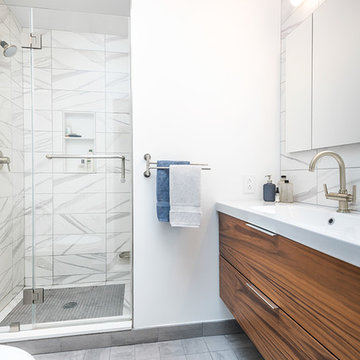
The marble of the master shower is actually an easy-care porcelain look-alike, at a fraction of the cost.
Floor: Terra Maestricht in Smoke Gray by Mosa.
Walls: Porcelain Calacatta-look, Decor Planet.
Plumbing: Grohe Atrio in brushed nickel.
Light: Kovacs, Y Lighting.
Vanity: IKEA base, walnut front by Semi-handmade.
31.666 Billeder af badeværelse med en bruser i en alkove og gulv af keramiske fliser
8


