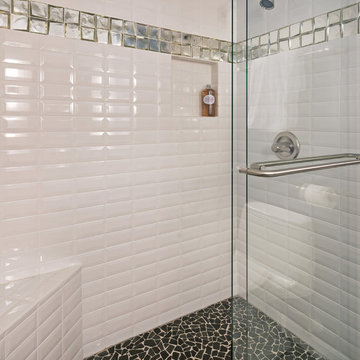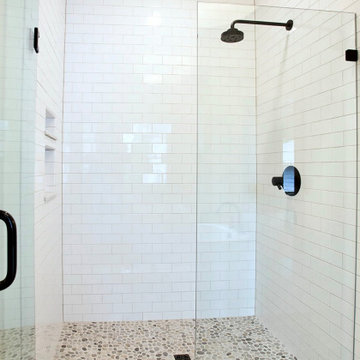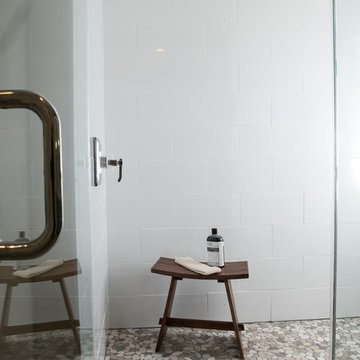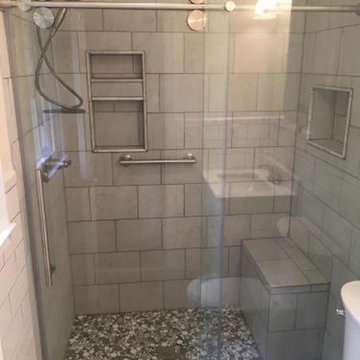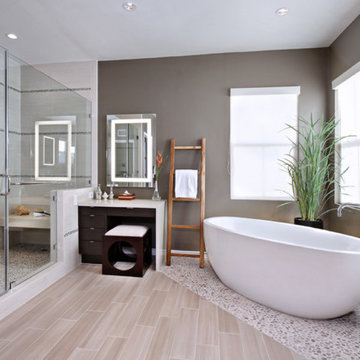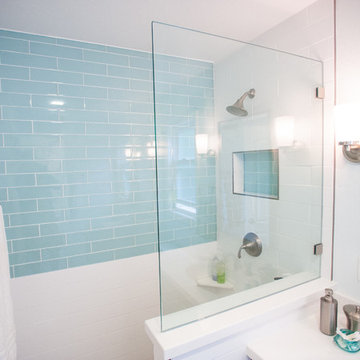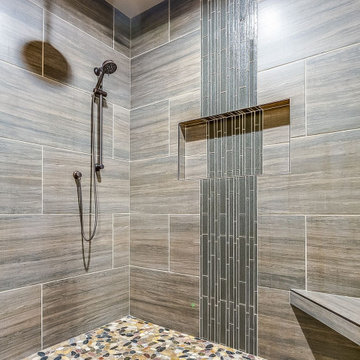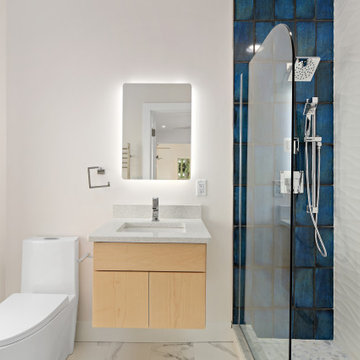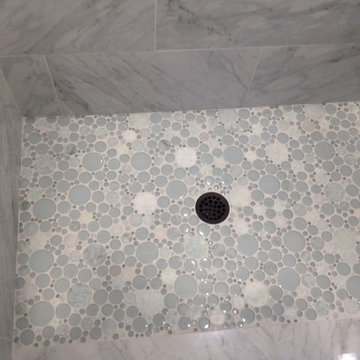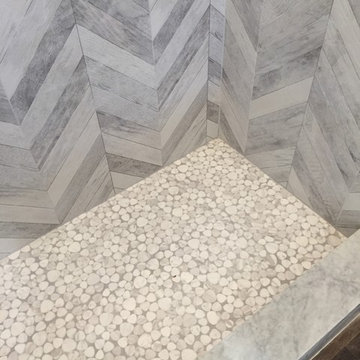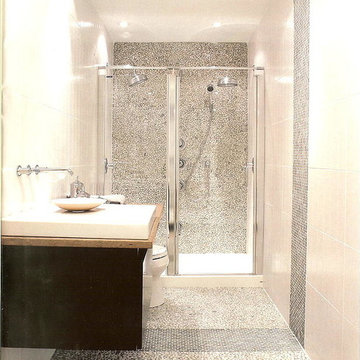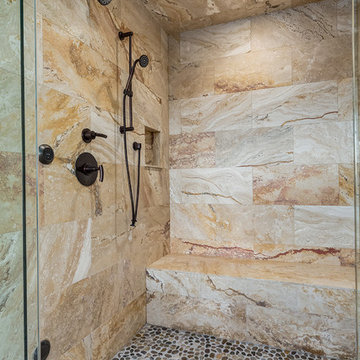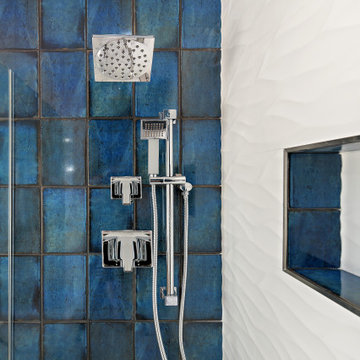1.038 Billeder af badeværelse med en bruser i en alkove og gulv med småstensfliser
Sorteret efter:
Budget
Sorter efter:Populær i dag
141 - 160 af 1.038 billeder
Item 1 ud af 3
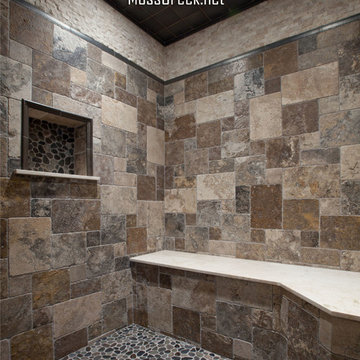
Custom designed by MossCreek, this four-seasons resort home in a New England vacation destination showcases natural stone, square timbers, vertical and horizontal wood siding, cedar shingles, and beautiful hardwood floors.
MossCreek's design staff worked closely with the owners to create spaces that brought the outside in, while at the same time providing for cozy evenings during the ski season. MossCreek also made sure to design lots of nooks and niches to accommodate the homeowners' eclectic collection of sports and skiing memorabilia.
The end result is a custom-designed home that reflects both it's New England surroundings and the owner's style.
MossCreek.net
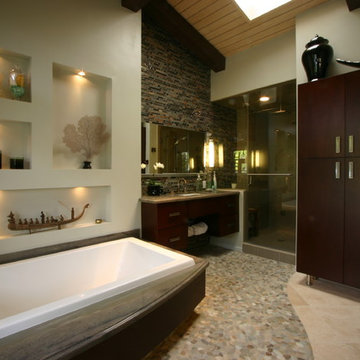
Custom Cherry cabinets in Espresso finish, random Glass mosaic feature wall, pebble stone pathway to garden, Robern lift up vanity mirrors, Wild Sea granite countertop on tub deck and vanities,display lighting, decorative niches, soaking tub.
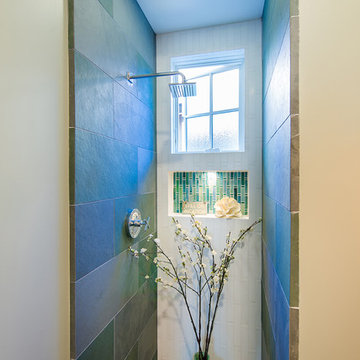
The cool tones of this bathroom are cohesive with the rest of the house and create a relaxing, spa-like setting. We partnered with Jennifer Allison Design on this project. Her design firm contacted us to paint the entire house - inside and out. Images are used with permission. You can contact her at (310) 488-0331 for more information.
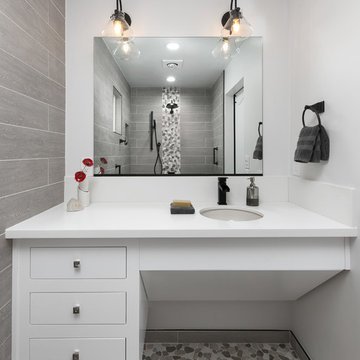
The custom vanity is designed to allow a user to roll close to the sink. Side drawers added to the side for convenient storage.
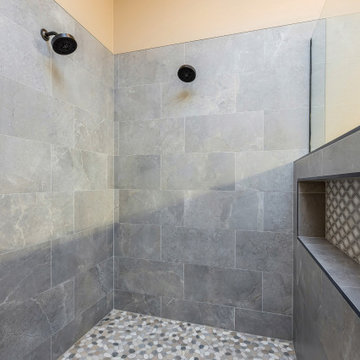
Dana & Dave were looking for a remodel to improve their dated master shower. They also needed help on how to improve the functionality by adding a pony wall with a niche inside.
From the initial stage, the homeowners had a clear goal: improve the shower area design. They worked along with our designer to create their desired space, and our crew worked hard to make it a reality.
We built a custom shower approximately 60" deep x 60" wide and 90” high with a pony wall and a long shower niche for their bath products. They asked us to install 2 regular shower heads, a corner shower tile bench, and a frameless tempered glass with door.
The homeowners chose Sliced Pebbles Warm Blend 12x12" mosaic for the shower floor, Anthology 12x 24" Porcelain Tile for the shower wall and pony wall, and Argyle blend gray DA23 12x12” for the wall niche.
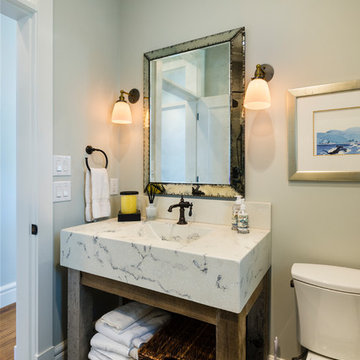
This beach house was renovated to create an inviting escape for its owners’ as home away from home. The wide open greatroom that pours out onto vistas of sand and surf from behind a nearly removable bi-folding wall of glass, making summer entertaining a treat for the host and winter storm watching a true marvel for guests to behold. The views from each of the upper level bedroom windows make it hard to tell if you have truly woken in the morning, or if you are still dreaming…
Photography: Paul Grdina
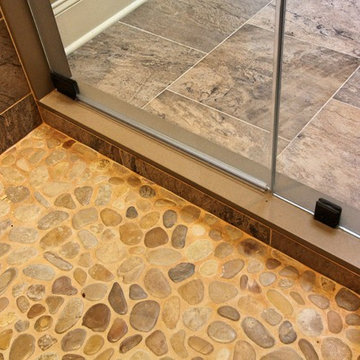
This master bedroom suite was designed and executed for our client’s vacation home. It offers a rustic, contemporary feel that fits right in with lake house living. Open to the master bedroom with views of the lake, we used warm rustic wood cabinetry, an expansive mirror with arched stone surround and a neutral quartz countertop to compliment the natural feel of the home. The walk-in, frameless glass shower features a stone floor, quartz topped shower seat and niches, with oil rubbed bronze fixtures. The bedroom was outfitted with a natural stone fireplace mirroring the stone used in the bathroom and includes a rustic wood mantle. To add interest to the bedroom ceiling a tray was added and fit with rustic wood planks.
1.038 Billeder af badeværelse med en bruser i en alkove og gulv med småstensfliser
8
