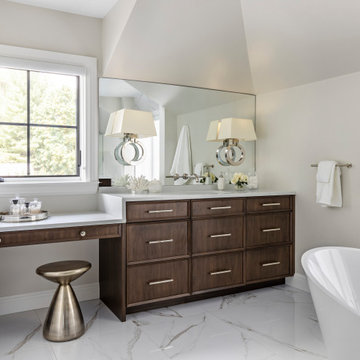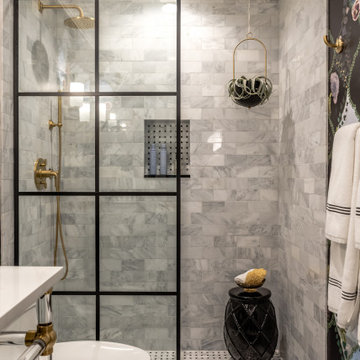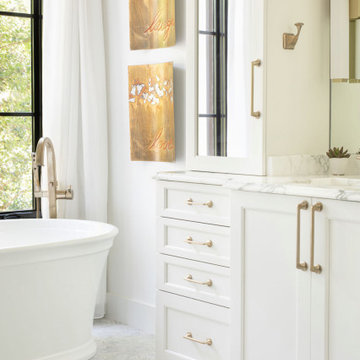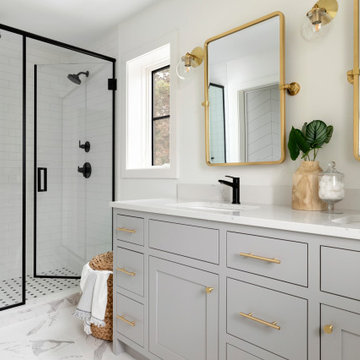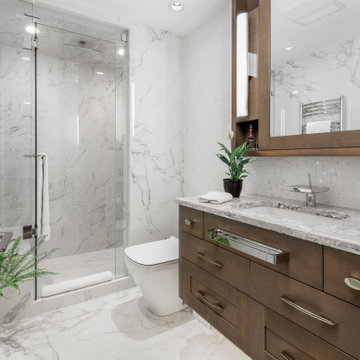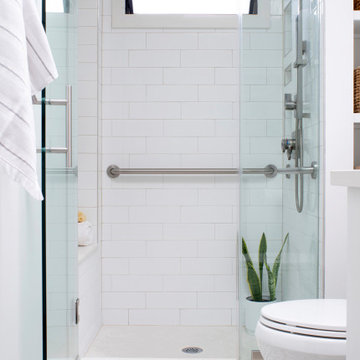42.500 Billeder af badeværelse med en bruser i en alkove og hvide fliser
Sorteret efter:
Budget
Sorter efter:Populær i dag
141 - 160 af 42.500 billeder
Item 1 ud af 3
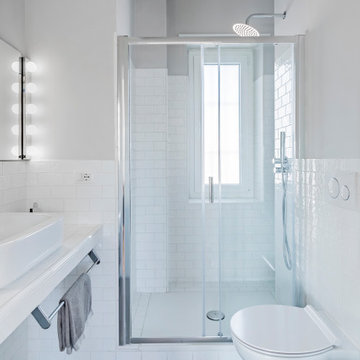
Il bagno di casa c70 è di dimensioni ridotte, ma grazie alla perfetta ottimizzazione dello spazio è stato possibile installare un bagno completo con una grande zona doccia in prossimità della finestra. Le pareti e il soffitto sono dipinte in grigio chiaro, per riprendere il colore del pavimento in gres porcellanato effetto cemento. Il rivestimento a parete è realizzato con mattonelle martellate bianche che creano delicati effetti luminosi.

A 5' wide Finlandia sauna is perfect for relaxing and rejuvenating with your partner after a long day.

We designed this bathroom to be clean, simple and modern with the use of the white subway tiles. The rustic aesthetic was achieved through the use of black metal finishes.
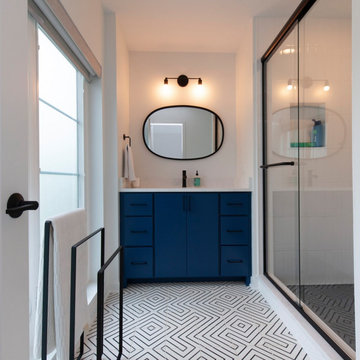
Let this unforgettable flooring speak for itself! Classic with a modern twist.
Photos: Jody Kmetz

There is a trend in Seattle to make better use of the space you already have and we have worked on a number of projects in recent years where owners are capturing their existing unfinished basements and turning them into modern, warm space that is a true addition to their home. The owners of this home in Ballard wanted to transform their partly finished basement and garage into fully finished and often used space in their home. To begin we looked at moving the narrow and steep existing stairway to a grand new stair in the center of the home, using an unused space in the existing piano room.
The basement was fully finished to create a new master bedroom retreat for the owners with a walk-in closet. The bathroom and laundry room were both updated with new finishes and fixtures. Small spaces were carved out for an office cubby room for her and a music studio space for him. Then the former garage was transformed into a light filled flex space for family projects. We installed Evoke LVT flooring throughout the lower level so this space feels warm yet will hold up to everyday life for this creative family.
Model Remodel was the general contractor on this remodel project and made the planning and construction of this project run smoothly, as always. The owners are thrilled with the transformation to their home.
Contractor: Model Remodel
Photography: Cindy Apple Photography
42.500 Billeder af badeværelse med en bruser i en alkove og hvide fliser
8

