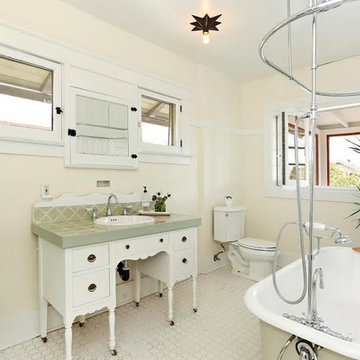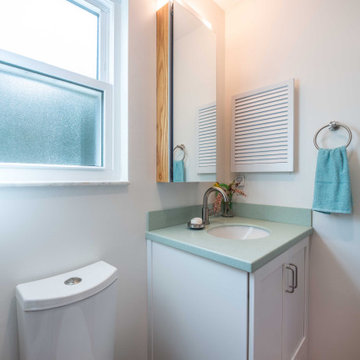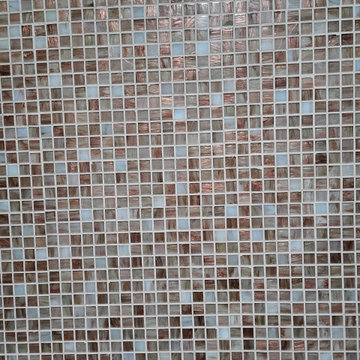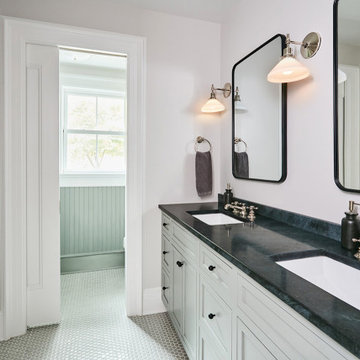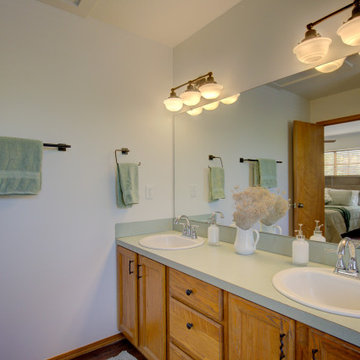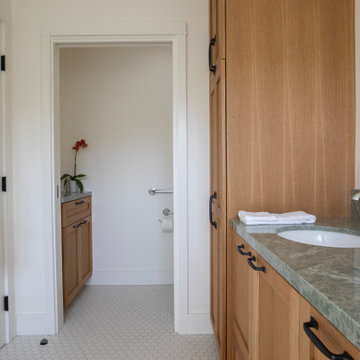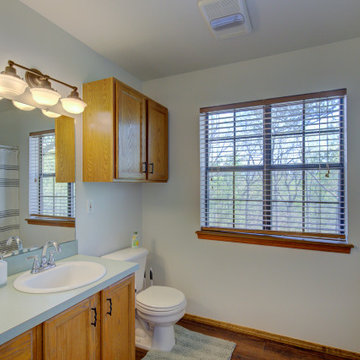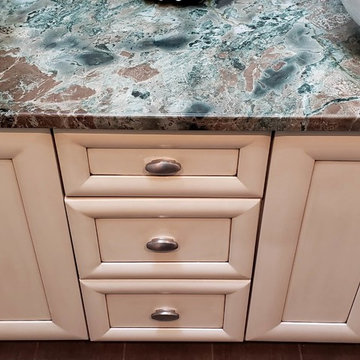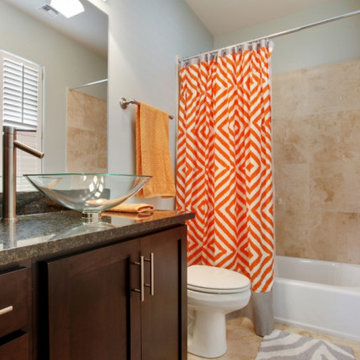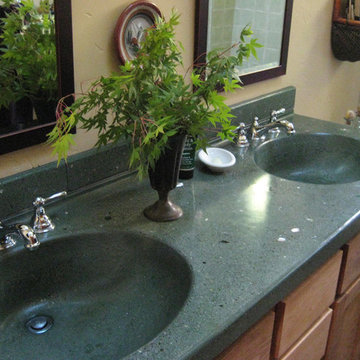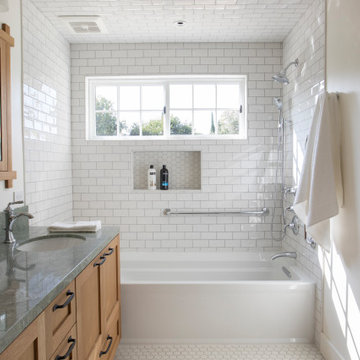82 Billeder af badeværelse med en bruser med forhæng og grøn bordplade
Sorteret efter:
Budget
Sorter efter:Populær i dag
21 - 40 af 82 billeder
Item 1 ud af 3
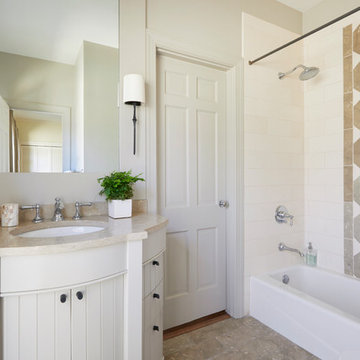
Custom bathroom with space-saving vanity and wall-hung toilet.
Photography by Jean Allsopp.
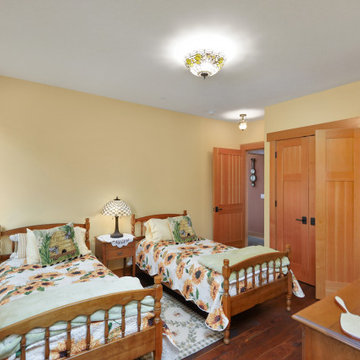
This custom home, sitting above the City within the hills of Corvallis, was carefully crafted with attention to the smallest detail. The homeowners came to us with a vision of their dream home, and it was all hands on deck between the G. Christianson team and our Subcontractors to create this masterpiece! Each room has a theme that is unique and complementary to the essence of the home, highlighted in the Swamp Bathroom and the Dogwood Bathroom. The home features a thoughtful mix of materials, using stained glass, tile, art, wood, and color to create an ambiance that welcomes both the owners and visitors with warmth. This home is perfect for these homeowners, and fits right in with the nature surrounding the home!
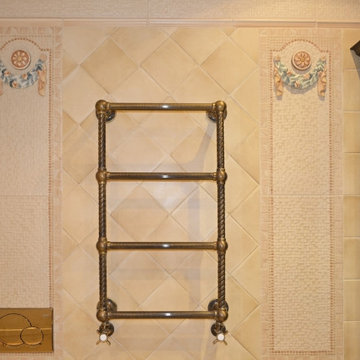
Ванная комната в классическом стиле с объемными декорами под мозаику. Мелкая настенная плитка уложена под 45 градусов. Смесители и водяной полотенцесушитель в бронзовом цвете.
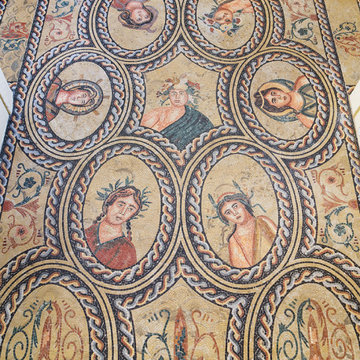
A complete reproduction of an ancient roman style bathroom , including solid clawfoot bath carved from marble.
A french antique side table was converted into a vanity.
Mosaic floor was designed and measured on site here in Sydney and made in Milan Italy , then imported in sheets for installation.
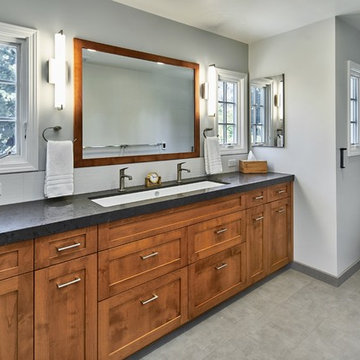
A curved tub tucks into a corner. The shower curtain attached to a flexible curtain track attached to the ceiling. Accoya moisture resistant wood soap ledge and floor step warm up the color scheme. A grab bear stretches to the the bath step, also serves as a towel bar
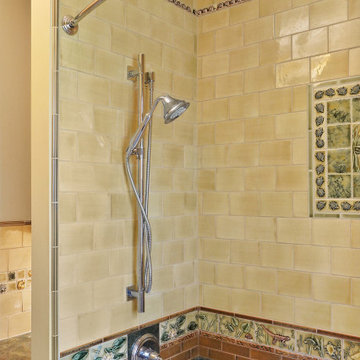
This custom home, sitting above the City within the hills of Corvallis, was carefully crafted with attention to the smallest detail. The homeowners came to us with a vision of their dream home, and it was all hands on deck between the G. Christianson team and our Subcontractors to create this masterpiece! Each room has a theme that is unique and complementary to the essence of the home, highlighted in the Swamp Bathroom and the Dogwood Bathroom. The home features a thoughtful mix of materials, using stained glass, tile, art, wood, and color to create an ambiance that welcomes both the owners and visitors with warmth. This home is perfect for these homeowners, and fits right in with the nature surrounding the home!
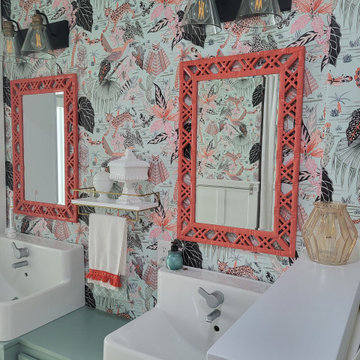
After. Milton & King wallpaper in Yucatan is the star of the show. SW Quite Coral on the mirror frames. Added new light fixtures as well.
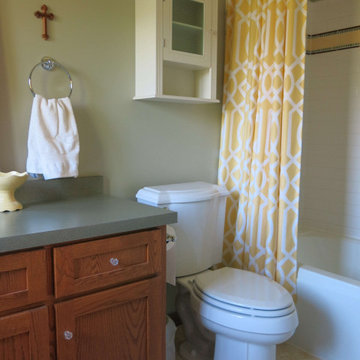
Colorful "Retro Craftsman farmhouse" Style! Featured Sherwin Williams paints: Grassland (SW 6163), Believable Buff (SW 6120), Krypton (SW 6247), Espalier (SW 6734), Cityscape (SW 7067), Alabaster (SW 7008), Coral Reef (SW 6606), Dapper Tan (SW 6144), Golden Fleece (6388), Web Gray (SW 7075), Rhumba Orange (SW 6642).
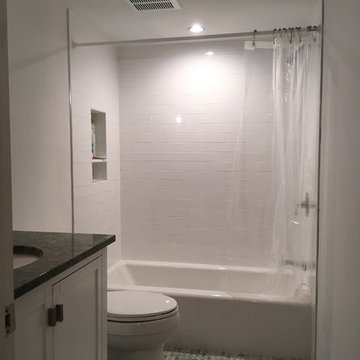
The owners of this single-family home in Washington, DC’s Kalorama neighborhood wanted to renovate their under utilized basement, which was previously used for only used for storage. We added a bedroom, full bathroom, a storage room, a workshop area, wine storage, and an open living room and kitchenette area.
82 Billeder af badeværelse med en bruser med forhæng og grøn bordplade
2
