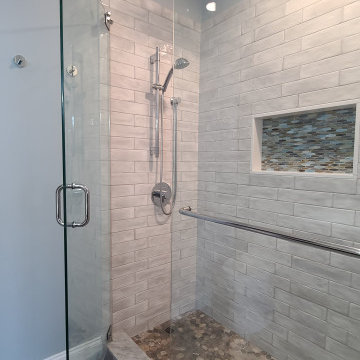159.331 Billeder af badeværelse med en bruser med hængslet dør
Sorteret efter:
Budget
Sorter efter:Populær i dag
161 - 180 af 159.331 billeder
Item 1 ud af 3

A hidden niche adds functionality and practicality to this walk-in shower, allowing the client a place to set shampoos and shower gels.

This vanity comes from something of a dream home! What woman wouldn't be happy with something like this?

Builder: John Kraemer & Sons | Building Architecture: Charlie & Co. Design | Interiors: Martha O'Hara Interiors | Photography: Landmark Photography

Compact master bath remodel, with hair accessories plug ins, Swiss Alps Photography

A spa like master bath retreat with double sinks, gray cabinetry, aqua linen wallpaper and a huge shower oasis. Design by Krista Watterworth Alterman. Photos by Troy Campbell. Krista Watterworth Design Studio, Palm Beach Gardens, Florida.

Home remodel that included a master bath, main bathroom & powder room. Bathrooms were small. Client wanted a modern look.

VISION AND NEEDS:
Our client came to us with a vision for their family dream house that offered adequate space and a lot of character. They were drawn to the traditional form and contemporary feel of a Modern Farmhouse.
MCHUGH SOLUTION:
In showing multiple options at the schematic stage, the client approved a traditional L shaped porch with simple barn-like columns. The entry foyer is simple in it's two-story volume and it's mono-chromatic (white & black) finishes. The living space which includes a kitchen & dining area - is an open floor plan, allowing natural light to fill the space.
159.331 Billeder af badeværelse med en bruser med hængslet dør
9












