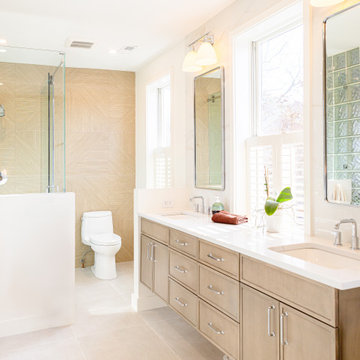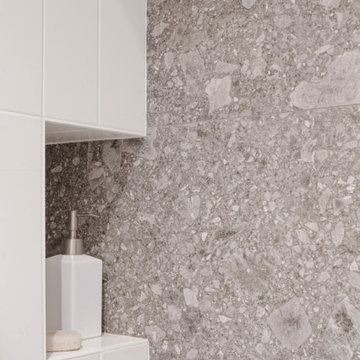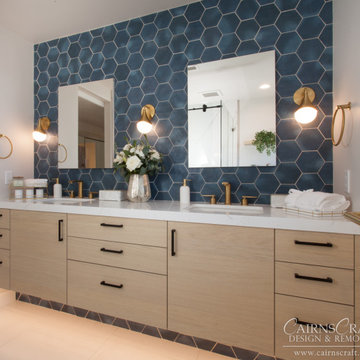14.806 Billeder af badeværelse med en bruser med skydedør og hvid bordplade
Sorteret efter:
Budget
Sorter efter:Populær i dag
21 - 40 af 14.806 billeder
Item 1 ud af 3

This Lafayette, California, modern farmhouse is all about laid-back luxury. Designed for warmth and comfort, the home invites a sense of ease, transforming it into a welcoming haven for family gatherings and events.
In this bathroom, elegant beige tiles, a well-appointed shower area, and a sleek vanity seamlessly blend style and functionality.
Project by Douglah Designs. Their Lafayette-based design-build studio serves San Francisco's East Bay areas, including Orinda, Moraga, Walnut Creek, Danville, Alamo Oaks, Diablo, Dublin, Pleasanton, Berkeley, Oakland, and Piedmont.
For more about Douglah Designs, click here: http://douglahdesigns.com/
To learn more about this project, see here:
https://douglahdesigns.com/featured-portfolio/lafayette-modern-farmhouse-rebuild/
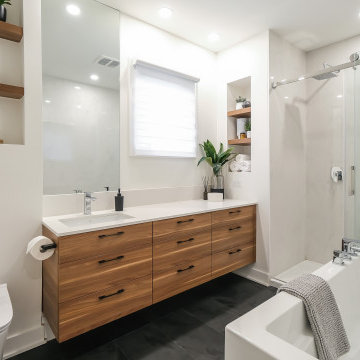
walnut vanity
angular mounting bath and shower
white countertop
quartz countertop
black ceramic tile
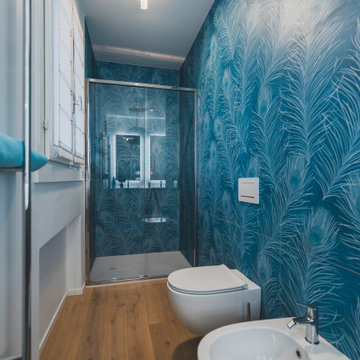
Il rivestimento di Cotto D'Este raffigura le piume di un pavone.
Foto di Simone Marulli
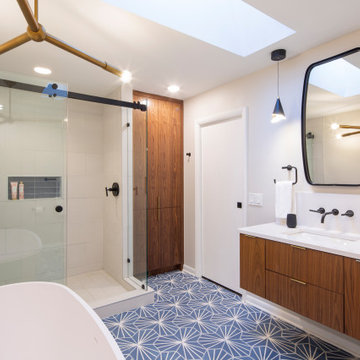
Mid-Century Modern Master Bath renovation with bold blue patterned floor tile sets the stage for a mix of warm natural walnut custom frameless cabinets counterpointed by sleek and textural white shower tile and black & gold accent fixtures and a bright white oval shaped freestanding soaking tub.
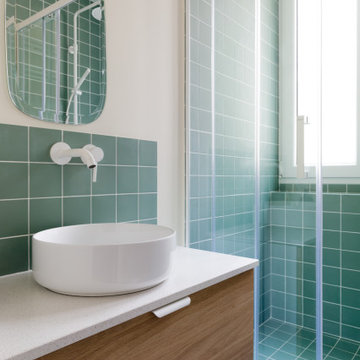
Une grande douche confortable a remplacé l'existante dans un placard sans lumière . L'ensemble des matériaux et des couleurs ont été choisis avec soin et des solutions en semi-sur mesure ont été trouvés pour optimiser également le budget.

This sophisticated black and white bath belongs to the clients' teenage son. He requested a masculine design with a warming towel rack and radiant heated flooring. A few gold accents provide contrast against the black cabinets and pair nicely with the matte black plumbing fixtures. A tall linen cabinet provides a handy storage area for towels and toiletries. The focal point of the room is the bold shower tile accent wall that provides a welcoming surprise when entering the bath from the basement hallway.

Custom flat-panel cabinetry in dark grey contrasts the minimalist monochrome material palette, with white wall tile in various patterns and a barn-style shower enclosure
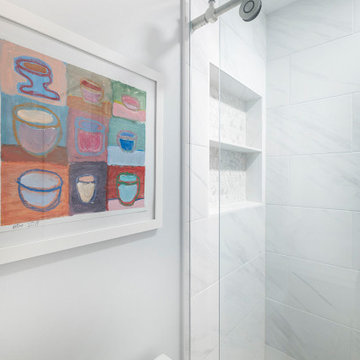
Bathroom Remodeling in Alexandria, VA with light gray vanity , marble looking porcelain wall and floor tiles, bright white and gray tones, rain shower fixture and modern wall scones.

Removed the shower entrance wall and reduced to a knee wall. Custom Quartz Ultra on Knee wall Ledge and Vanity Top. Custom Niche with Soap Dish. White and Green Subway Tile (Vertical and Horizontal Lay) Black Shower Floor Tile. Also Includes a Custom Closet.

A 1946 bathroom was in need of a serious update to accommodate 2 growing teen/tween boys. Taking it's cue from the navy and gray in the Moroccan floor tiles, the bath was outfitted with splashes of antique brass/gold fixtures, Art Deco lighting (DecoCreationStudio) and artwork by Space Frog Designs.

Baño de 2 piezas y plato de ducha, ubicado en la planta baja del ático al lado del comedor - salón lo que lo hace muy cómodo para los invitados.

This bathroom was a complete gut from the 70's. We kept the floor plan but gave every inch a complete facelift.
14.806 Billeder af badeværelse med en bruser med skydedør og hvid bordplade
2
