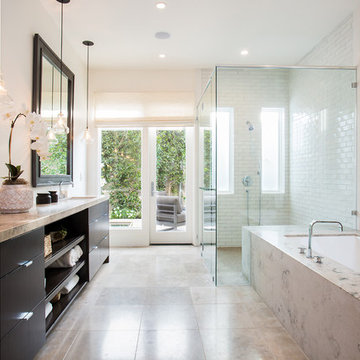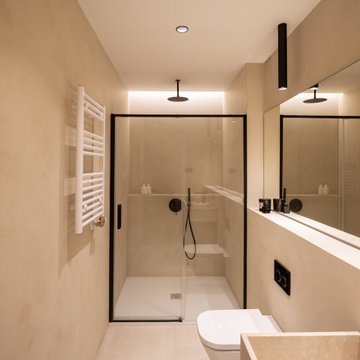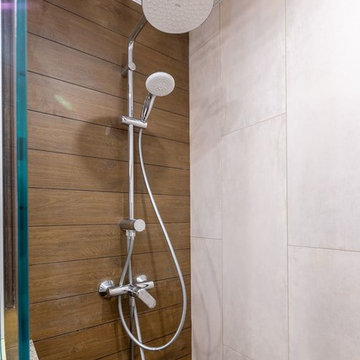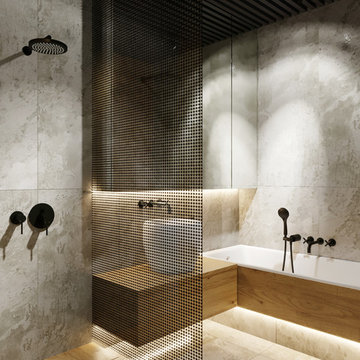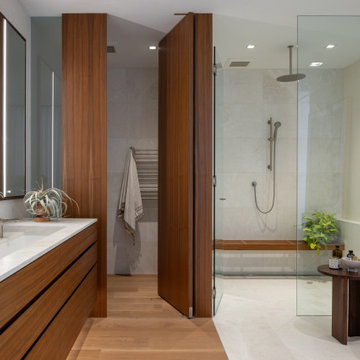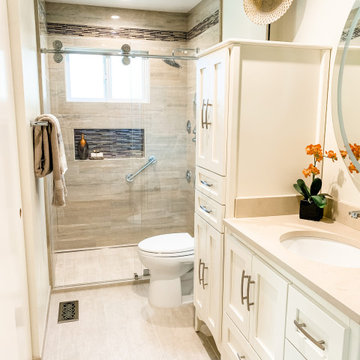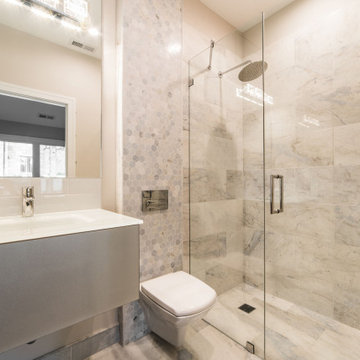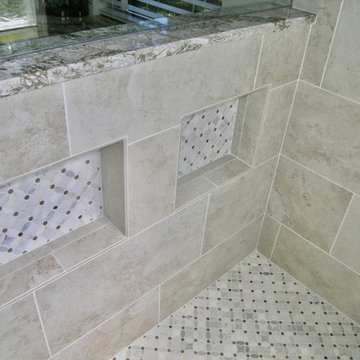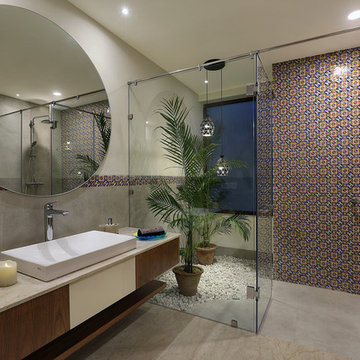2.488 Billeder af badeværelse med en bruser uden kantliste og beige bordplade
Sorteret efter:
Budget
Sorter efter:Populær i dag
161 - 180 af 2.488 billeder
Item 1 ud af 3
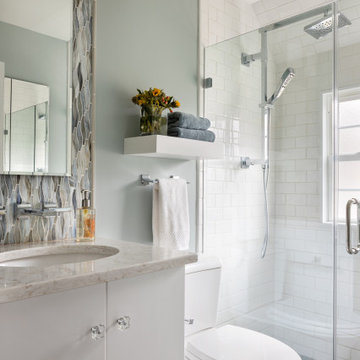
Description: What once was an ugly duckling is now a beautiful swan. The old bathtub has been replaced with curbless shower which eliminates the trip over entrance. A new diffused glass vinyl clad window replaced the old wood sash window which was covered by a shower curtain, adding much needed natural light to the space. Bright white larger format subway tile is used to enlarge the visual space of the shower reflecting the light from the window. A boho inspired mosaic floor tile flows into the curbless shower expanding the feel of this small 36 square foot bath. A recessed medicine cabinet is placed in a wave patterned glass tile feature that runs from the counter top to the ceiling. For added ease of care, the vanity floats 10" above the floor with motion sensor lights for night time. The shower set features a angular shower column with multi function large format shower head and hand held shower both pressure and temperature controlled. Towels are kept at hand on a floating shelf above the commode.
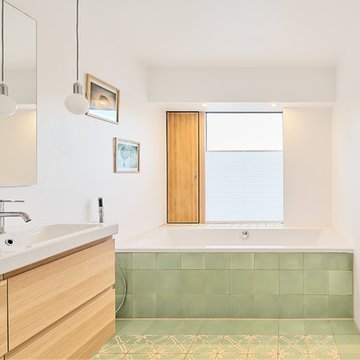
Das Bad ist mit Via-Zementmosaikfliesen ausgestattet. Alle Einrichtungs- und Einbau-Objekte sind weiß oder in Eiche ausgeführt
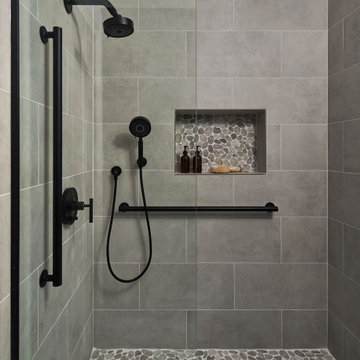
A laundry room, mud room, and 3/4 guest bathroom were created in a once unfinished garage space. We went with pretty traditional finishes, leading with both creamy white and dark wood cabinets, complemented by black fixtures and river rock tile accents in the shower.
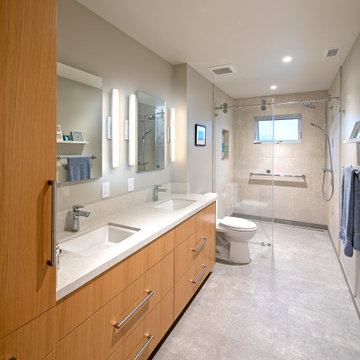
Landscape Architect: Common Ground, Chris Gilliland
Contractor: Anacapa Construction, Chris Joyce
Photographer: Jim Bartsch
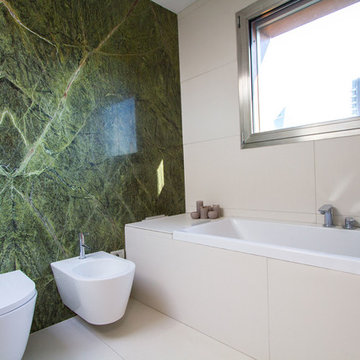
Questo bagno ha ricevuto molti complimenti, e non c'è da stupirsi:
• la planimetria è particolare,
• l'effetto del marmo naturale,
• la parete parzialmente vetrata,
• una grande quantità di luce diurna,
• la vista dalla finestra...
Tutto gioca il suo ruolo.
È interessante notare che Internet è pieno di bagni decorati in marmo di Carrara. Però la natura ha fornito ai progettisti una vasta scelta di colori e strutture. Perché non sperimentare?
Nel progetto abbiamo usato il marmo Rain Forest.
___________
Эта ванна получила очень много комплиментов. И неудивительно:
- необычная планировка,
- wow эффект натурального мрамора,
- частично остекленная стена,
- большое количество дневного света,
- и красивый вид из окна.
Все играет свою роль.
Интересно, что интернет полон ванных комнат оформленных мрамором Каррара, а ведь природа предоставила дизайнерам такой большой выбор цветов и структур. Почему бы не поэкспериментировать?
В проекте использован мрамор Rain Forest.
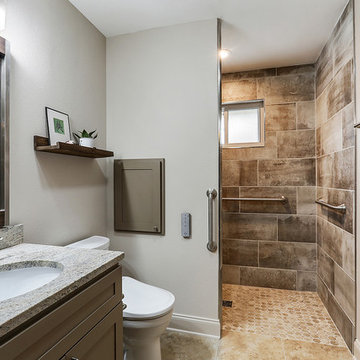
We removed a standard size tub and enlarged the space to allow wheelchair accessibility for the owners. We installed new vanity cabinets that were designed and constructed in a way that would allow the base to be removed if the customer desired to accommodate a wheelchair being pulled up to the counter-top. In the end the function of the space with the quality design proved to be a great addition to this home.

Our clients prepare for the future in this whole house renovation with safe, accessible design using eco-friendly, sustainable materials. Master bath includes wider entry door, zero threshold shower with infinity drain, collapsible shower bench, niche and grab bars. Heated towel rack, kohler and grohe hardware throughout. Maple wood vanity in butterscotch and corian countertops with integrated sinks. Energy efficient insulation used throughout saves money and reduces carbon footprint. We relocated sidewalks and driveway to accommodate garage workshop addition. Exterior also include new roof, trim, windows, doors and hardie siding. Kitchen features Starmark maple cabinets in honey, Coretec Iona Stone flooring, white glazed subway tiles. Wide open to dining, Coretec 5" plank in northwood oak flooring, white painted cabinets with natural wood countertop.
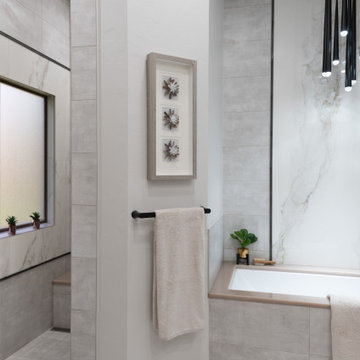
This incredible design + build remodel completely transformed this from a builders basic master bath to a destination spa! Floating vanity with dressing area, large format tiles behind the luxurious bath, walk in curbless shower with linear drain. This bathroom is truly fit for relaxing in luxurious comfort.

Un duplex charmant avec vue sur les toits de Paris. Une rénovation douce qui a modernisé ces espaces. L'appartement est clair et chaleureux. Ce projet familial nous a permis de créer 4 chambres et d'optimiser l'espace.
Ici la salle de bain des enfants mélange Zellige, carreaux de ciment et un vert émeraude qui donne tout son cachet à cette charmante salle de bain.
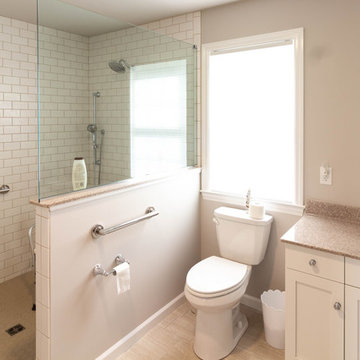
These clients had a need to create an accessible space for their aging family at their home. Approximately 1000 SF of single story living space was added onto their house, as well as large common space and an accessible bathroom with roll in shower.
2.488 Billeder af badeværelse med en bruser uden kantliste og beige bordplade
9
