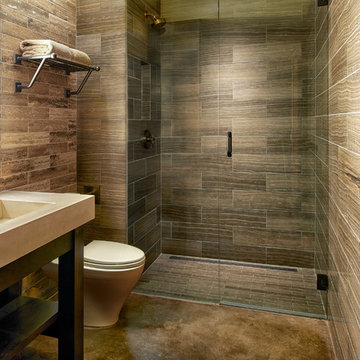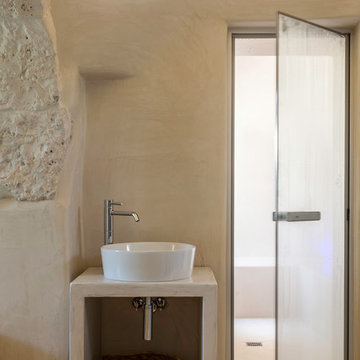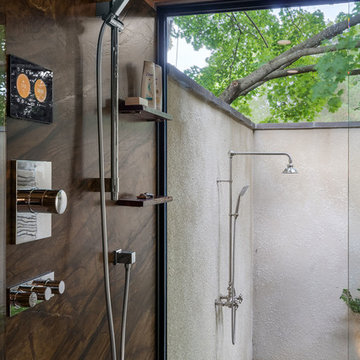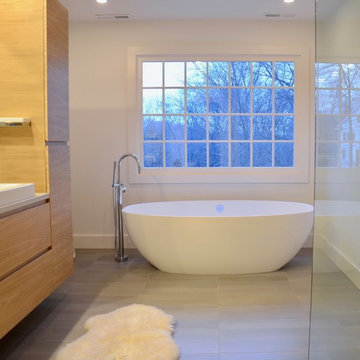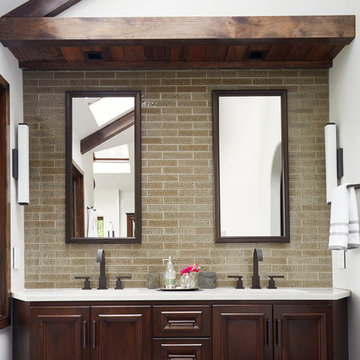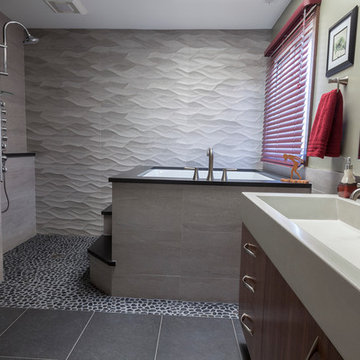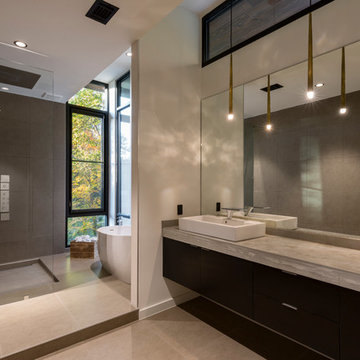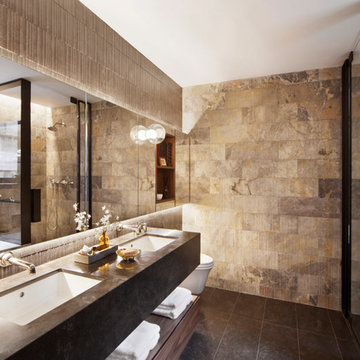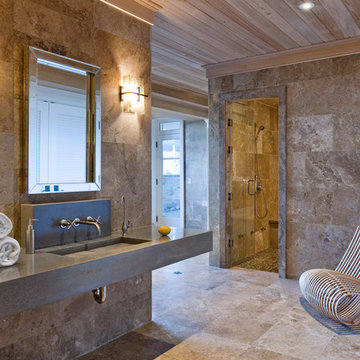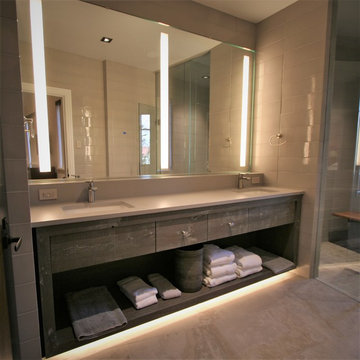801 Billeder af badeværelse med en bruser uden kantliste og betonbordplade
Sorteret efter:
Budget
Sorter efter:Populær i dag
101 - 120 af 801 billeder
Item 1 ud af 3
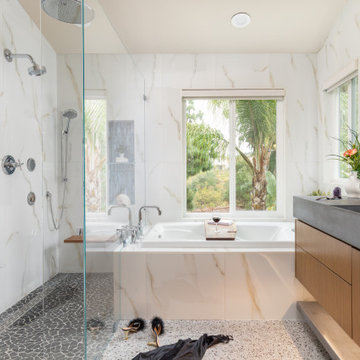
Timeless Modern Design is Blackdoor's signature. This luxurious bathroom is a full body and mind experience. Relax in the bubbling water and enjoy the greenery right outside the window. Or steam in the shower under the rain shower head and body sprays. Which ever you choose, just don't forget your favorite wine and book for the full experience ;)
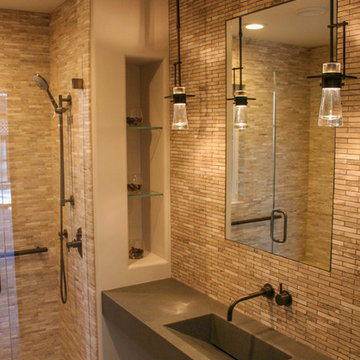
Guest bath. Pendants are by Hubbardton Forge. Counter is "NuCrete" engineered concrete. Tile on floor and wall is "Sienna Silver Light Honed" (12x24 on floor). Shower is curb-less for universal access. Plumbing fixtures are by California Faucets. Tile, walls, floor and counter are neutral tones while cement/stone materials give a feel of grounded strength.
Photography by Devon Carlock

This house was designed to maintain clean sustainability and durability. Minimal, simple, modern design techniques were implemented to create an open floor plan with natural light. The entry of the home, clad in wood, was created as a transitional space between the exterior and the living spaces by creating a feeling of compression before entering into the voluminous, light filled, living area. The large volume, tall windows and natural light of the living area allows for light and views to the exterior in all directions. This project also considered our clients' need for storage and love for travel by creating storage space for an Airstream camper in the oversized 2 car garage at the back of the property. As in all of our homes, we designed and built this project with increased energy efficiency standards in mind. Our standards begin below grade by designing our foundations with insulated concrete forms (ICF) for all of our exterior foundation walls, providing the below grade walls with an R value of 23. As a standard, we also install a passive radon system and a heat recovery ventilator to efficiently mitigate the indoor air quality within all of the homes we build.
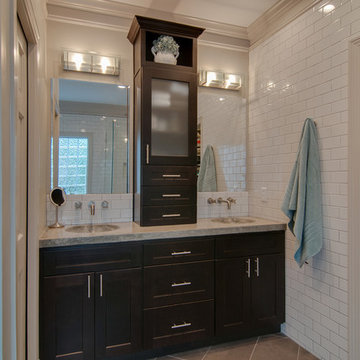
Double expresso vanities with tons a storage, made this space not only usable, but beautiful!
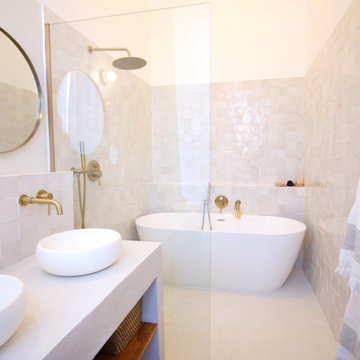
la salle de bain parentale offre baignoire, douche italienne et meuble double vasques pour un confort optimum.
La pièce de 8m2 est parfaitement optimisée.
Les murs se parent de zelliges et de béton ciré. Robinetterie en laiton doré réchauffe le blanc.

The texture of the urban fabric is brought to the interior spaces through the introduction of the concrete tiles in the shower and formed concrete basin.
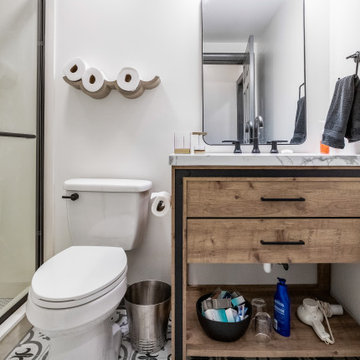
The bathroom features a modern rustic vanity with concrete countertops, a frameless glass shower with white hexagon mosaic tile and a gray matte ceramic tile floor.
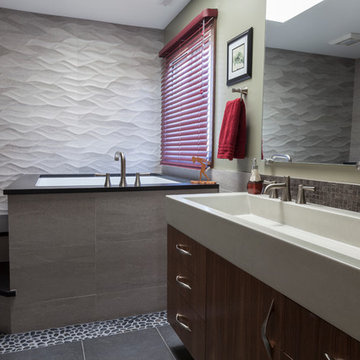
From the mis-matched cabinetry, to the floral wallpaper border, to the hot air balloon accent tiles, the former state of this master bathroom held no relationship to its laid-back bachelor owner. Inspired by his travels, his stays at luxury hotel suites and longing for zen appeal, the homeowner called in designer Rachel Peterson of Simply Baths, Inc. to help him overhaul the room. Removing walls to open up the space and adding a calming neutral grey palette left the space uninterrupted, modern and fresh. To make better use of this 9x9 bathroom, the walk-in shower and Japanese soaking tub share the same space & create the perfect opportunity for a textured, tiled accent wall. Meanwhile, the custom concrete sink offers just the right amount of industrial edge. The end result is a better compliment to the homeowner and his lifestyle & gives the term "man cave" a whole new meaning.
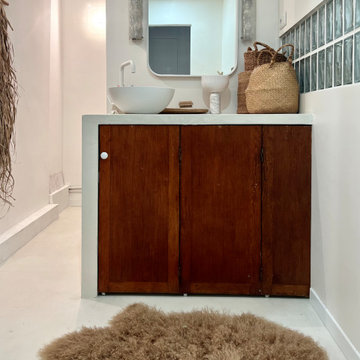
La salle de bain est entièrement maçonnée en béton ciré blanc de chez Mercadier, avec simplement cette porte pour cacher la machine à laver et les rangements sous le meuble vasque : c'est en réalité un ancien paravent chiné qui a été recoupé et adapté ! On aperçoit à droite la crédence en demi pavé de verre qui permet à la lumière naturelle de passer depuis la cuisine jusque dans la salle de bain.
A l'arrière, un second toilette a été créé à la place d'un placard. Sur la gauche, une grande douche à l'italienne a été montée en béton cellulaire recouvert de tadelakt blanc.
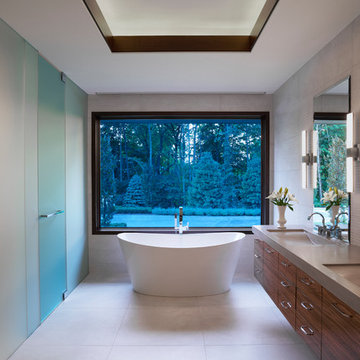
For this Master Bath my client wanted a organic feeling to the space. The monochromatic color palette adds to the organic sophistication to the space. The quietly rippled wall tiles, completely integrated concrete counter top, indirect ceiling light and floating vanities add just the right softness to create the organic approach we were striving for!
Photography by Carlson Productions, LLC
801 Billeder af badeværelse med en bruser uden kantliste og betonbordplade
6
