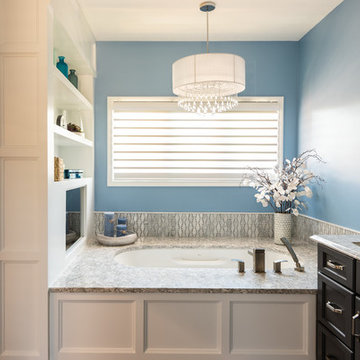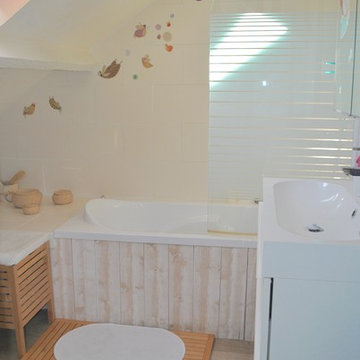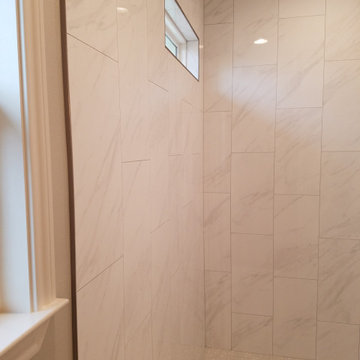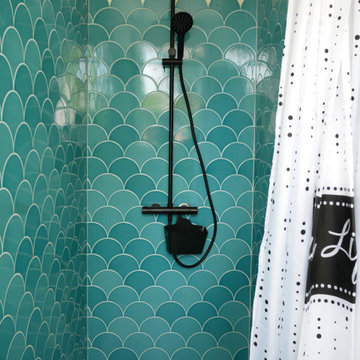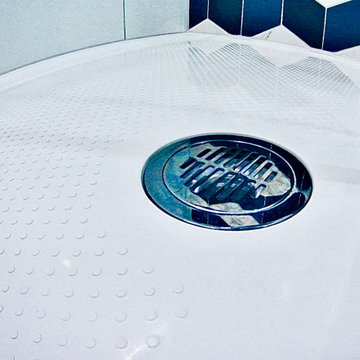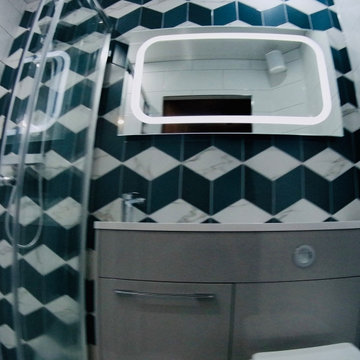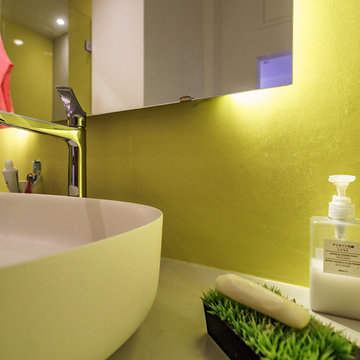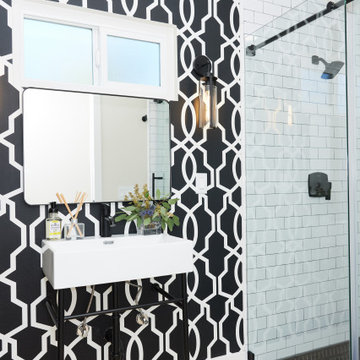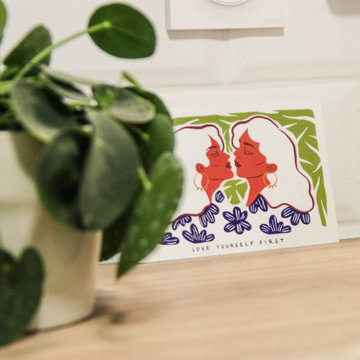606 Billeder af badeværelse med en bruser uden kantliste og vinylgulv
Sorteret efter:
Budget
Sorter efter:Populær i dag
221 - 240 af 606 billeder
Item 1 ud af 3
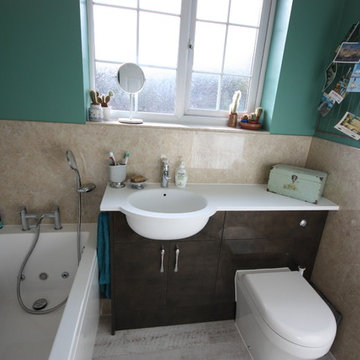
Ream Bathroom Range: Avola Gloss in Bronze Stone furniture.
Jacuzzi Celtic Corner Bath
Corian Worktop and Wash basin
Towel Rail: Klaro towel rail
Grohe sanitary-wear
Accessories: Atlanta double hooks, Atlanta toilet roll holder, Classic light pull, HIB Jackson bevelled edge mirror
Wall Tile: Ceramic wall tile
Flooring: Karndean Knight Tile
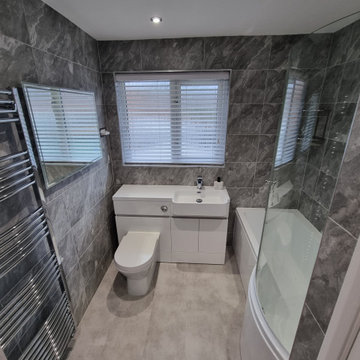
We set to work designing and creating this refreshed family bathroom space in Longbridge. A combination vanity/w.c. with back-to-wall pan, P-shaped shower-bath, large heated towel radiator, lit landscape mirror with wall-mounted toothbrush chargers, wrapped in moody grey porcelain and LVT click flooring. touch-timer fan, led lighting and a new airing cupboard door. New blind and full decor. Concept to completion, 10 days.
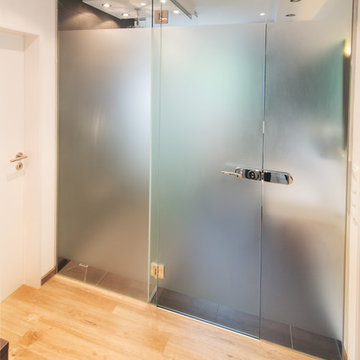
Die Trennwand zwischen Eingangsbereich und Badezimmer sorgte anfangs für Staunen und Unsicherheit, nachdem die Wohnung fertiggestellt war nur noch für Aha - Effekt und volle Zustimmung.
Fotohaus Heimhuber / Hr. Klar
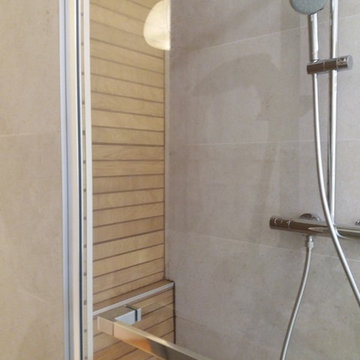
Remplacement de la baignoire en douche à l'italienne.
Création d'un banc avec dossier pour pouvoir poser les produits de bain. Faïence effet lattes de bois, et faïence murale effet béton brut structuré.
Rénovation des sols de la salle de bain.
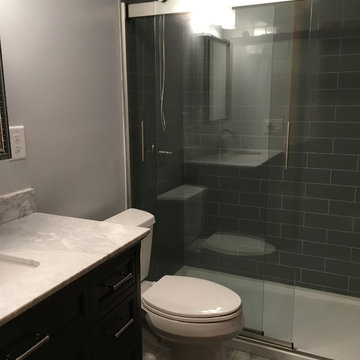
Monochromatic, shades of like colors, gives a look of simplistic elegance. The walk-in solid surface shower surround is made to look like luxurious subway tile. Add a timeless marble vanity top with brushed nickel finishes to create a modern high end look!
Designer/Project Manager-
Shenley Schenk.
General Contractor-
Precision Home Craftsman.
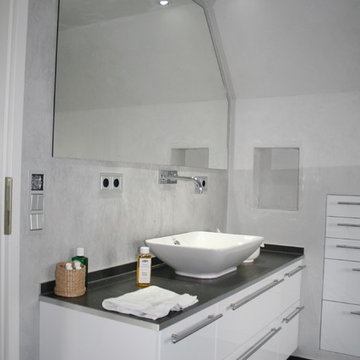
Bei diesem Projekt wurden verschiedene Materialien verwendet. Der Duschbereich wurde mit einem wasserfesten Tadelakt versehen, die restlichen Wandflächen wurden mit Marmorino gestaltet. Dabei handelt es sich um eine Kalkspachteltechnik die durch Verseifung wasserfest und abwaschbar wird.
R.Koch-Kalkdesign und mehr
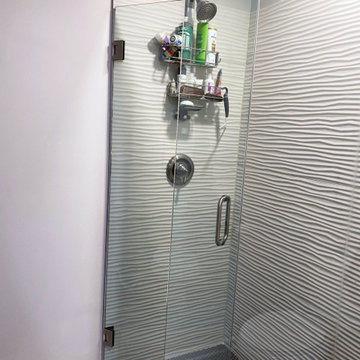
The client did not think the existing space was efficient and really disliked old look. We wanted to expand the bathroom area and allow space for a couple to use since it was technically a master bathroom but was so small. We wanted it to feel like a master bath, so we minimized the wasted open space, while still allowing for closet space and expanding the shower, and allowing for a double vanity.
123 Remodeling - Chicago Kitchen & Bathroom Remodeler
https://123remodeling.com/
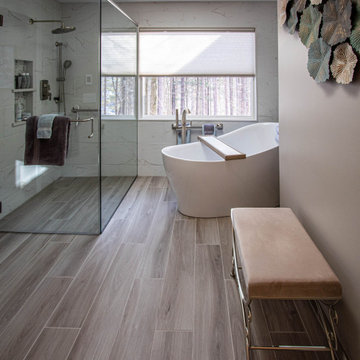
In the master bath Siteline Arctic painted finish vanity with Eternia Castlebar Polish finish on the countertop and niche. The hardware is Atlas Sweetbriar Lane pull in brushed nickel. Moen Voss brushed nickel collection includes the faucet, shower faucet, handheld faucet, tub filler, paper holder, grab bars and robe hooks. A Joan soaking tub in white and Kohler Demilav vessel sink in white. Cardinal custom shower door. The tile is 12x24 Contesso Oro Matte for the shower/bath walls and Uptown Glass Posh Sparkle mosaic for the shower/bath niches. Whisper Sand 8x40 tile for the main floor.
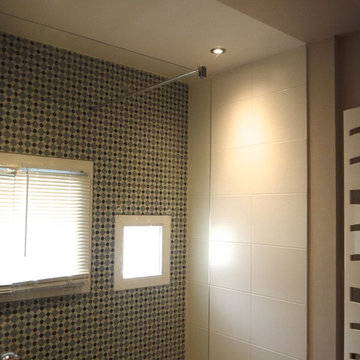
Ambiance feutrée et jeux de volume pour cette suite parentale d’une maison d’habitation. Les différentes estrades créées par MIINT, ont permis de faciliter les accès et d’agencer des dressings sur mesure. Les espaces, délimités par des couleurs contrastées, et des accessoires de décoration éclectiques, ont créé un tout nouveau havre de paix.
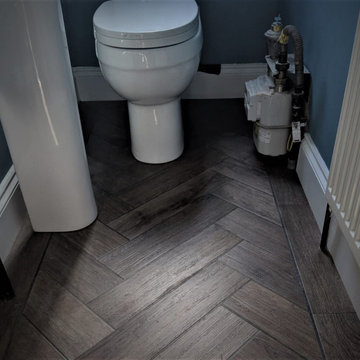
The bathroom. Amtico looks great in any room so no need to feel flushed.
Pic 5/5
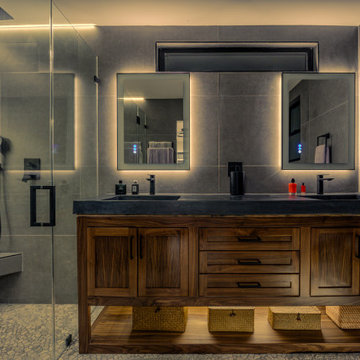
Complete design and remodeling of an old 1960s house in fountain valley CA.
We updated the old fashion house with a new floor plan, a 260 sqft addition in the living room, and modern design for the interior and exterior.
The project includes a 260 sqft addition, new kitchen, bathrooms, floors, windows, new electrical and plumbing, custom cabinets and closets, 15 ft sliding door, wood sidings, stucco, and many more details.
606 Billeder af badeværelse med en bruser uden kantliste og vinylgulv
12
