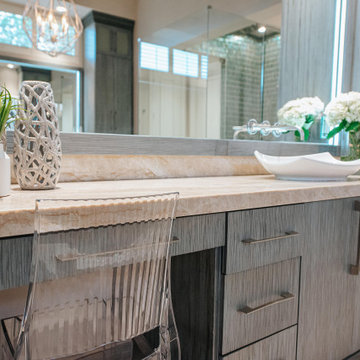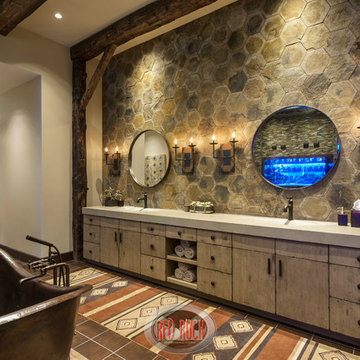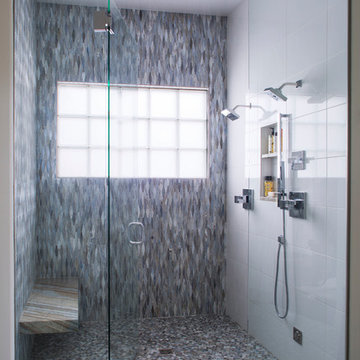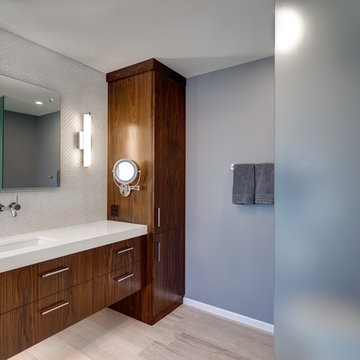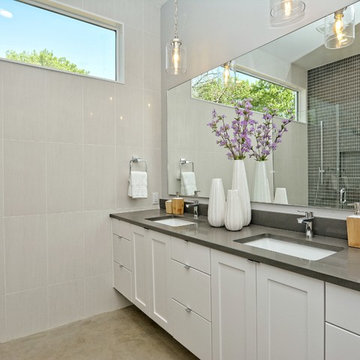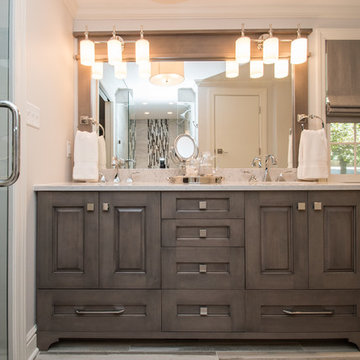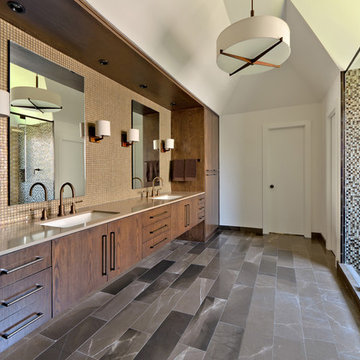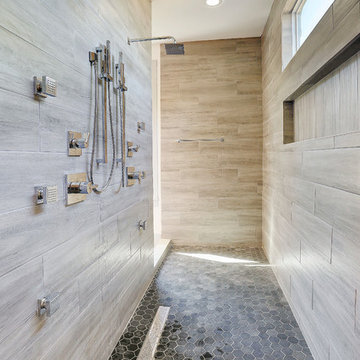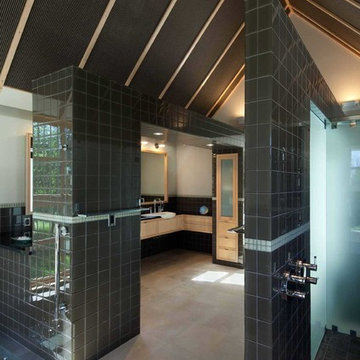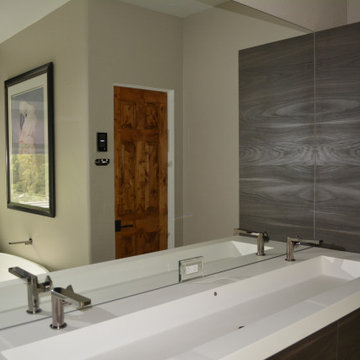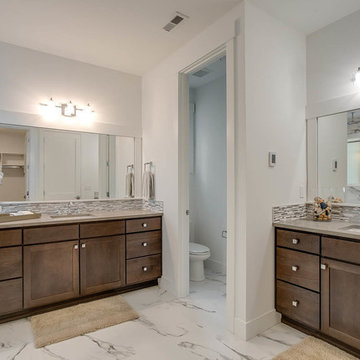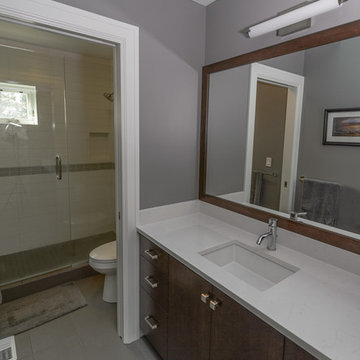1.021 Billeder af badeværelse med en dobbeltbruser og glasfliser
Sorteret efter:
Budget
Sorter efter:Populær i dag
121 - 140 af 1.021 billeder
Item 1 ud af 3
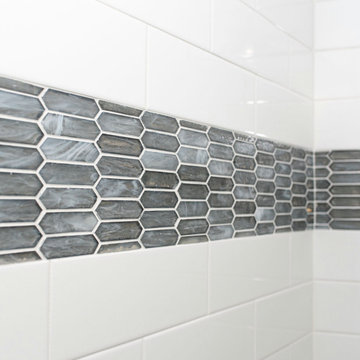
A blah master bathroom got a glam update by adding high end finishes. Vessel sinks, burnished gold fixtures, iridescent, glass picket tiles by SOHO - Artemis collection, and Silestone - Copper Mist vanity top add bling. Cabinet color is SW Uncertain Gray.
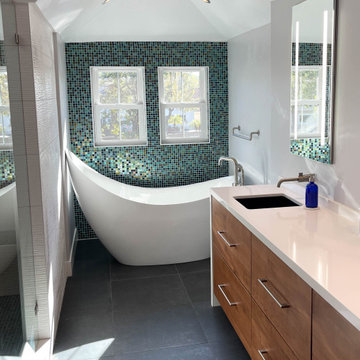
Alder master bathroom vanity with a clean waterfall edge and Luxe Nickel wall-mounted faucets.
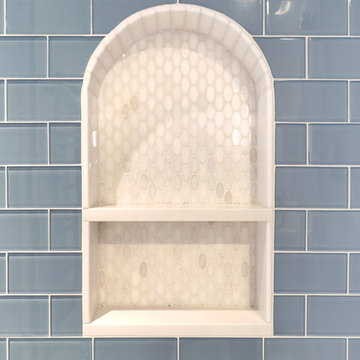
The white thassos ovals mosaic are the perfect accent to finish this unique shower niche. Designer: Kira Vath Interiors - Tile Installation: Outermost Tile Company - Photo: Tony Del Negro
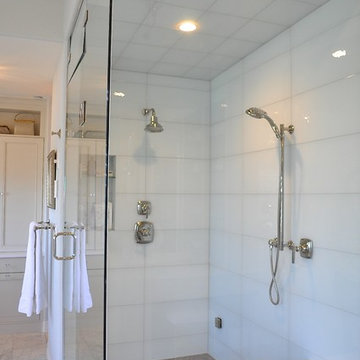
Large glass tile by Waterworks, Denver. Shower floor tile is taupe mini-penny ceramic tile. The shower has a steam unit which is luxurious in dry Colorado.
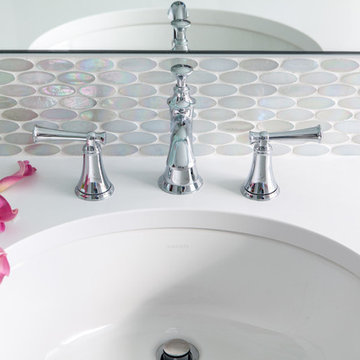
Undermount sink with a Caesarstone countertop and chrome faucet. The oval glass tiles reflect the silver of the fixtures while adding a pearlescent shimmer.
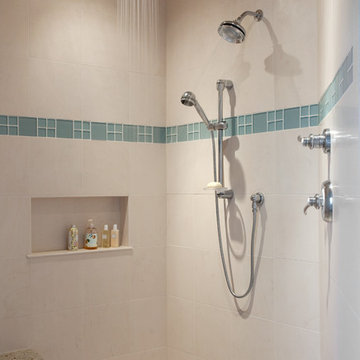
This charming cape located in Bonnet Shores, Narragansett, RI was in need of updating and adding to in support of this five person family. We approached this project with an attitude of creating a comfortable, small scale addition / renovation that would not overwhelm the area. We instead created an addition that has a great amount of detail and functionality while adding just the right amount of space for everyone in the family. As this is a vacation home located by the ocean; we wanted to create enough space for entertaining and the flow of the living areas was an important consideration.
The entertainment room is small enough for movie watching, the living room is spacious enough for entertaining or curling up with a book, the sun porch is perfectly positioned to capture the sun’s rays while offering views to the private beach club. The family can go easily from the enlarged kitchen to the screened porch with views to the private beach to the southwest and to the Jamestown bridge to the northeast.
The bedrooms are spacious enough for each family member with one doubling as a comfortable guest suite. The master bedroom suite offers the same views to the southwest and northeast, appreciating the views to the beach club and Jamestown Bridge. The evening views from the master offer the Jamestown Bridge fully lit in spectacular glory. We outfitted the master with a second floor balcony space to the southwest that serves perfectly for morning coffee or evening cocktails.
This home exemplifies how we approach our designs. We did not simply want to add large spaces for the sake of additional living area. We wanted to provide a comfortable environment for this family and offer the detail that maintains the character of the existing cape charm without overdeveloping the site, which is the largest parcel in Bonnet Shores.
This project was featured in the February issue of Builder / Architect magazine 2011!
Eric Roth Photography
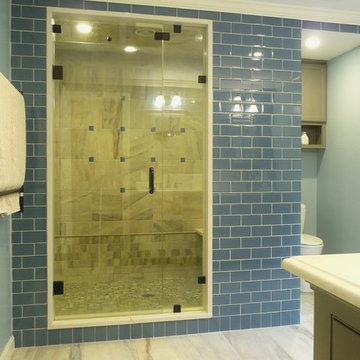
A blue tile accent wall adds a touch of color to this sophisticated and functional master bathroom. This large steam shower includes mosaic tile flooring and a glass door to create a beautiful space for everyday use.
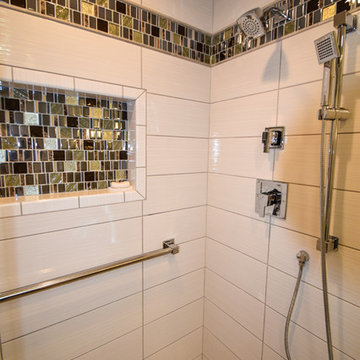
This 7 year old carriage home was in excellent condition, yet dated with builder special finishes. I removed several pieces within the kitchen, including dated appliances, a few gingerbread valances, brass knobs, yellow paint, and a boring chandelier above the kitchen table area. I added a mixed materials backsplash, new oil rubbed bronze hardware throughout the home on all cabinetry and doors with the exception of the newly remodeled master bathroom. Large imposing faux pillars dominated the dining area, and once removed, allowed the open floor plan to flow. Benjamin Moore Revere Pewter paint was used throughout the house except in the master bath where I used Sherwin Wms. Pediment.
I added custom window treatments to all bedrooms and the living room, and the client opted for new furniture in the kitchen, living room and dining room, rounding out a most lovely new, and improved, transitional style.
New lighting was added throughout the three bedroom home, and a covered room pergolas was added to the exterior patio area.
The client, newly relocated to the Pittsburgh area from New York wanted a very specific master bathroom, and that is what was delivered: a top of the line, sleek, spa-like space that will allow seamless aging in place.
Overall, the project went flawlessly and my client is very pleased with the results.
1.021 Billeder af badeværelse med en dobbeltbruser og glasfliser
7
