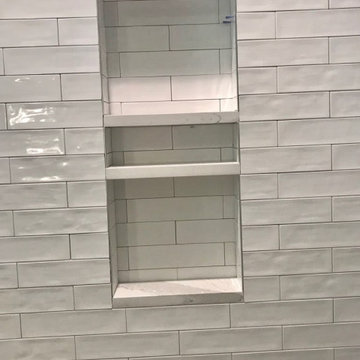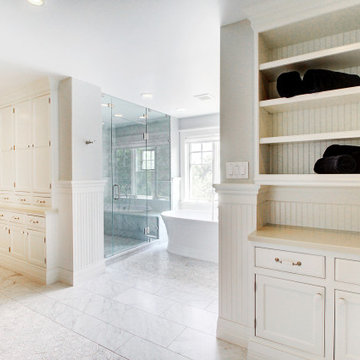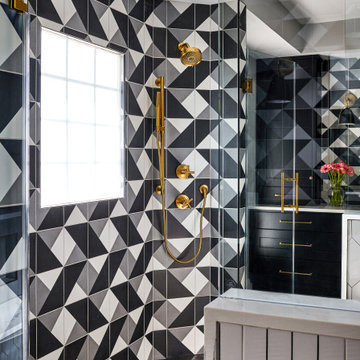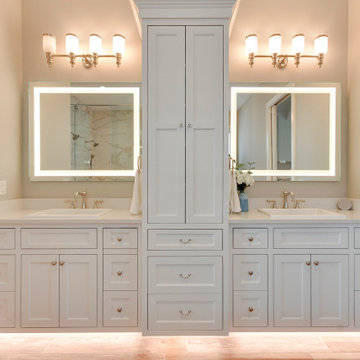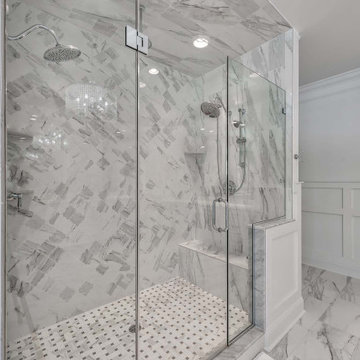166 Billeder af badeværelse med en dobbeltbruser og vægpaneler
Sorteret efter:
Budget
Sorter efter:Populær i dag
81 - 100 af 166 billeder
Item 1 ud af 3
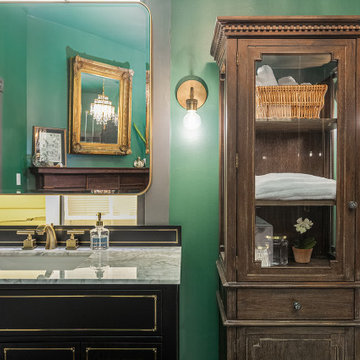
This Master Bath has it all! The double shower shares a ledge with the extra deep copper soaking tub. The custom black and white tile work are offset by a smokey emerald green and accented by gold fixtures as well as another corner fireplace.
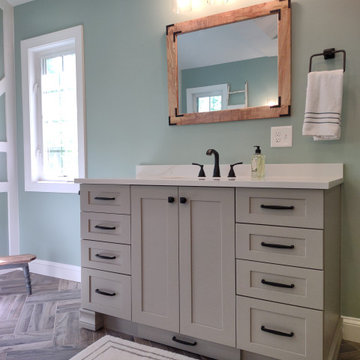
Complete update on this 'builder-grade' 1990's primary bathroom - not only to improve the look but also the functionality of this room. Such an inspiring and relaxing space now ...
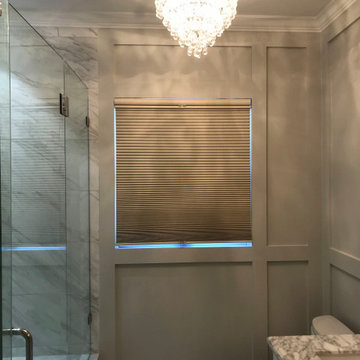
Complete renovation of master bathroom, curbless shower, wainscoting in BM Gray Owl, Carrara vanity top, vanity sconces
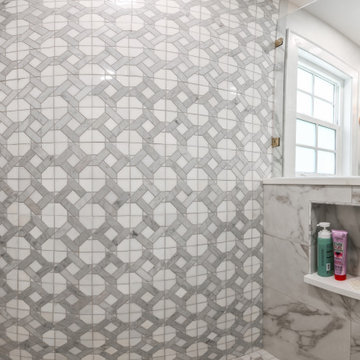
Beautiful bathroom update with new tile, vanity cabinetry, wainscoting, countertops and more result in a wonderful new space!
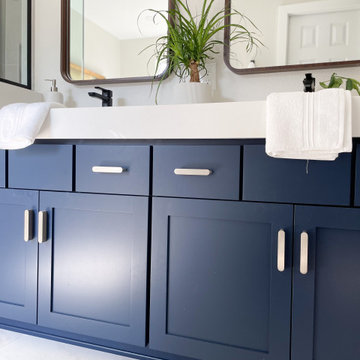
This dated Master Bathroom went from dark, neutral, and lackluster to bright, modern, and luxurious by adding modern elements including custom board and batten, and marble tile. We updated the vanity and repainted cabinets, added new hardware and fixtures, and extended the shower to create space for “his and hers” shower heads. The adjacent floating tub sits caddy-cornered to the rest of the bathroom, with a matte black faucet and wand. This modern navy blue bathroom will soon be a reference point for every model in their neighborhood!
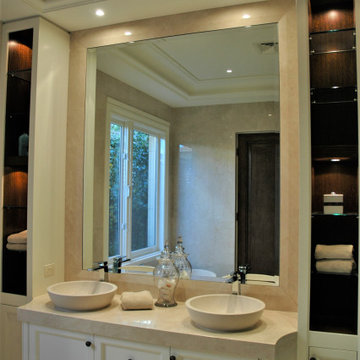
Interior Architecture, Cabinetry Design, Kitchen Design, Bathroom Design Canterbury, Lighting Design, Wall Design, Stair Design, Handrail Design, Skylight Design, Finishes and Detailing Design.
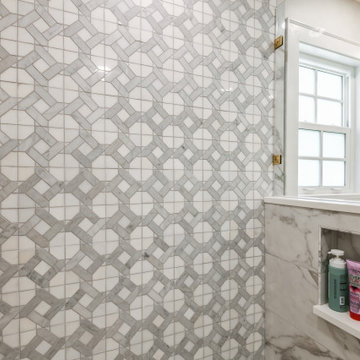
Beautiful bathroom update with new tile, vanity cabinetry, wainscoting, countertops and more result in a wonderful new space!

We really maximized space here. We moved a wall about 5 feet out and converted their basement into an amazing VRBO.
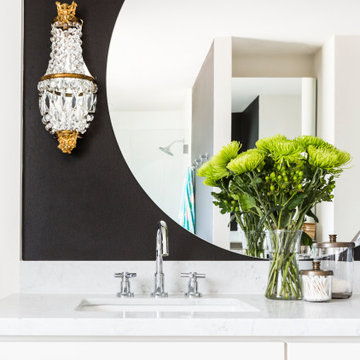
The original Master Bedroom was very small with a dark bath. By combining two bedrooms, the closets, and the tiny bathroom we were able to create a thoughtful master bath with soaking tub and two walk-in closets.
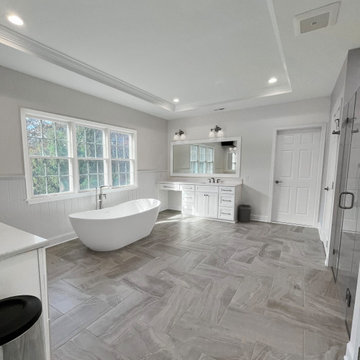
This master bath was transformed into a beautiful spa-like retreat! Our clients chose neutral tones including warm grays, whites and hints of brown. Luxurious freestanding soaker tub makes a statement! Zero threshold double shower includes linear drain, shower bench, wall niche and shelves. Vibrant brushed nickel hardware throughout. Stunning Onix Perola Porcelain floor tile in a herringbone pattern elevates the look. Calacutta Bianco Matte tile was used in the shower. Also included are two water closets for privacy.
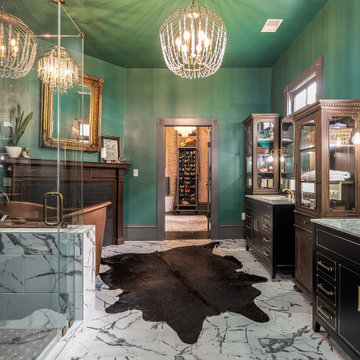
This Master Bath has it all! The double shower shares a ledge with the extra deep copper soaking tub. The custom black and white tile work are offset by a smokey emerald green and accented by gold fixtures as well as another corner fireplace.
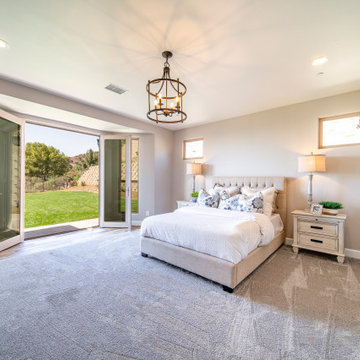
This is actually a Modern Spanish style homes, ( category not listed). When developer called our design firm to help them with designing and selecting finishes for this beautiful 5000 square-foot house, we were so excited to be able to keep the tradition of a Spanish style home nestled in the foothills overlooking the entire valley of Los Angeles. The master bath had to be centered around a soaking tub, so we built a platform and position the vanities around it. A 9 foot walk-in shower is the perfect accompaniment across from the tub, and when you’re done in the master en suite you can walk to the bedroom out the French doors to watch the sunset setting On the downtown Los Angeles skyscrapers
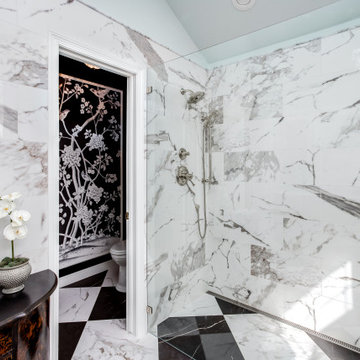
This gorgeous Main Bathroom starts with a sensational entryway a chandelier and black & white statement-making flooring. The first room is an expansive dressing room with a huge mirror that leads into the expansive main bath. The soaking tub is on a raised platform below shuttered windows allowing a ton of natural light as well as privacy. The giant shower is a show stopper with a seat and walk-in entry.
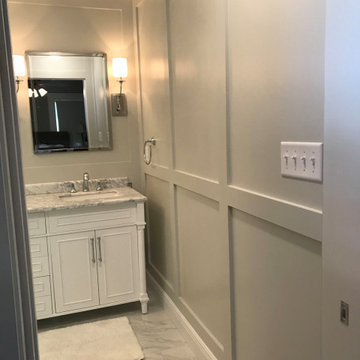
Complete renovation of master bathroom, curbless shower, wainscoting in BM Gray Owl, Carrara vanity top, vanity sconces
166 Billeder af badeværelse med en dobbeltbruser og vægpaneler
5
