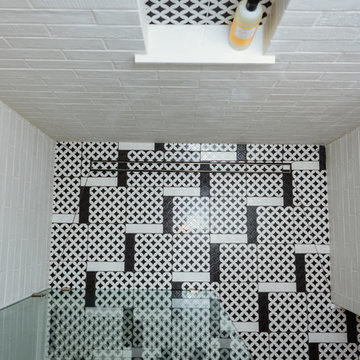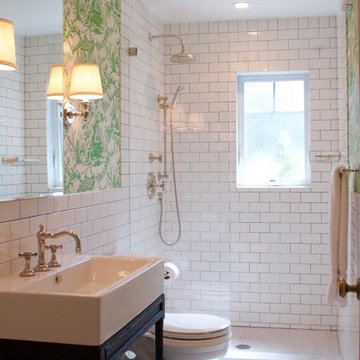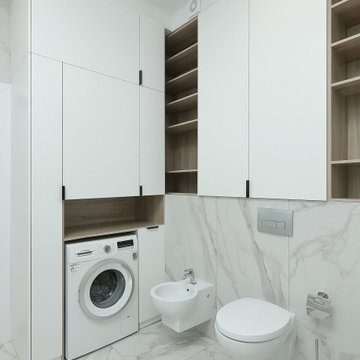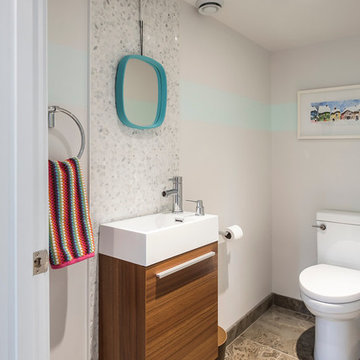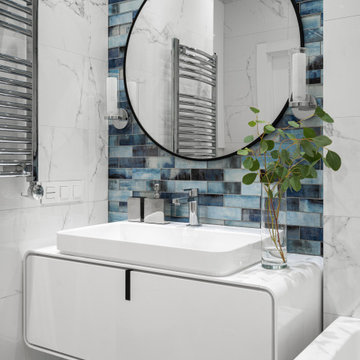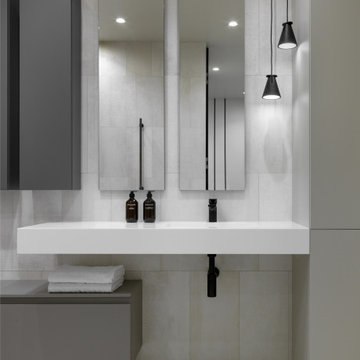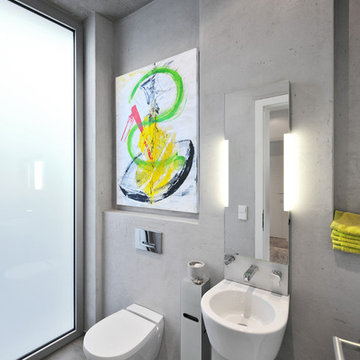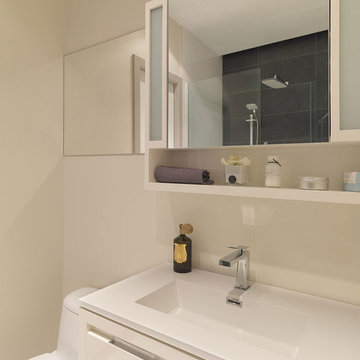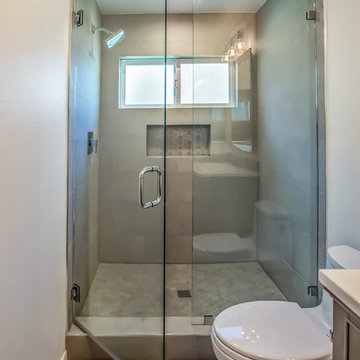1.934 Billeder af badeværelse med en håndvask på ben og ikke-porøs bordplade
Sorteret efter:
Budget
Sorter efter:Populær i dag
161 - 180 af 1.934 billeder
Item 1 ud af 3
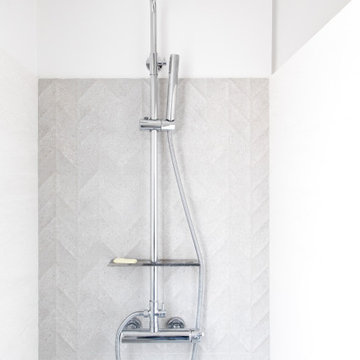
Après avoir séjourné dans l'ouest de la France, ce couple souhaitait préparer son retour parisien. La rénovation avait pour but de remettre à leur goût ce joli bien tout en le préparant pour le retour de ses petits-enfants.
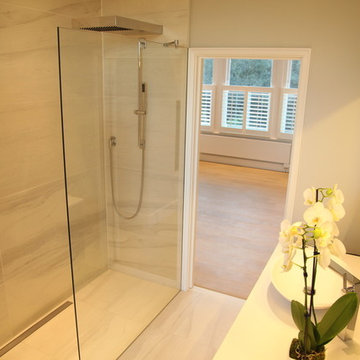
Architects in Fulham
As architects in Fulham Shape Architecture continue to design a large number of basement extensions in the Borough. At Stevenage Road we obtained planning permission for a large scale basement extension combined with side and rear extensions, pod room and complete internal refurbishment. This project followed on from a number we had recently completed in the ‘alphabet’ streets in Fulham.
Basement Extensions in London
Here the garden lightwell forms a striking element of the basement extension. Rather than being located across the width of the building as the lightwell has been in many other Fulham basement conversions, it is rotated such that it projects further into the basement interior and allows a studio/office space to be located at the garden end of the basement. These spaces give onto the lightwell and benefit from the light and aspect that it provides. As a basement extension the way in which the interior of this project integrates with the garden spaces is very successful.
Extensions in Fulham
This project involved side and rear extensions as part of the overall development. The side and rear extensions combine to create a spacious and light kitchen and dining space. Our experience of designing extensions in Fulham lies in the way in which these perimeter spaces bring light into the interior and enhance the visual and physical connections between inside and outside.
Fulham Pod Room
This is an example of another Fulham Pod Room that we have designed and built as part of a basement extension and whole house conversion project. Once more the addition of the pod room provides further welcome and well located accommodation to a project.
Basement Architects in London
Shape Architecture continues to design basement extensions in London, particularly in Fulham, Kensington and Westminster and throughout South-West London. As architects in London we undertake a building type such as basement extensions across a variety of boroughs and with various planning authorities and it is this breadth of experience that each project benefits from.
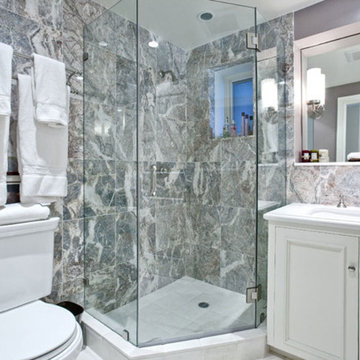
The Scott Street renovation is a restoration and contemporary update of a traditional Victorian in San Francisco.
The formal layout remained as a gesture to the home's historicity, while the basement level was extended significantly to provide more space to suit the client's needs. Modern fixtures, cabinetry, and finishes complemented the traditional aesthetic.
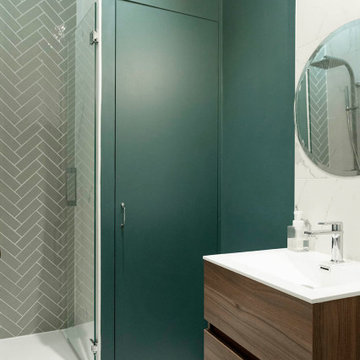
Pour ce projet, nos clients souhaitaient personnaliser leur appartement en y apportant de la couleur et le rendre plus fonctionnel. Nous avons donc conçu de nombreuses menuiseries sur mesure et joué avec les couleurs en fonction des espaces.
Dans la pièce de vie, le bleu des niches de la bibliothèque contraste avec les touches orangées de la décoration et fait écho au mur mitoyen.
Côté salle à manger, le module de rangement aux lignes géométriques apporte une touche graphique. L’entrée et la cuisine ont elles aussi droit à leurs menuiseries sur mesure, avec des espaces de rangement fonctionnels et leur banquette pour plus de convivialité. En ce qui concerne les salles de bain, chacun la sienne ! Une dans les tons chauds, l’autre aux tons plus sobres.
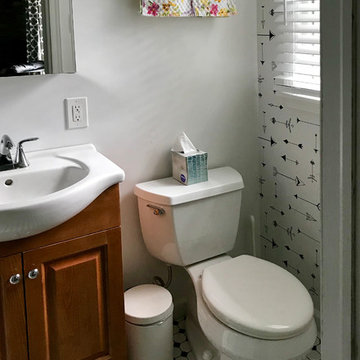
26 square foot 3/4 bathroom renovation. 3.5 ft x 7.5 ft interior bathroom renovation utilizing adjacent storage closet for new stall shower space. Half wall with glass adjacent to sink gives a large feel to a very narrow room. Benjamin Moore Decorator's White paint, black and white tile, and peel and stick wall paper by Spoonflower.
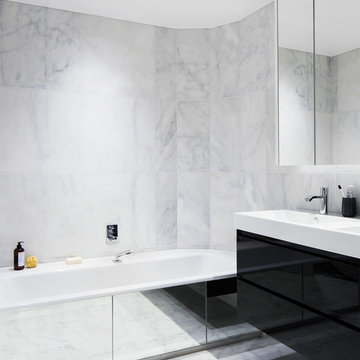
Remodelling of a luxury flat at the heart of Kensington for a wine collector.
Photographer Rory Gardiner

A barn-style door was installed for the guest bathroom, which features a shower nook.
The owner’s eclectic taste in furnishings give the home an overall cozy feeling that lends personality to the home.
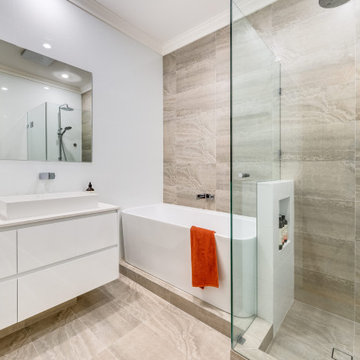
Designed for ease of apartment living. Small bathroom with a big impact, with everything you could want in a main bathroom.
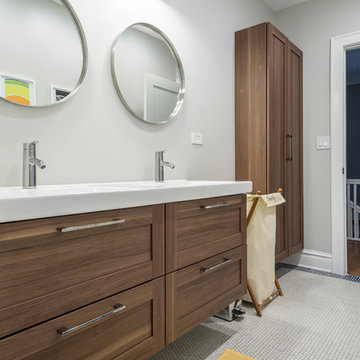
The Kids Bath features a walnut finish vanity and penny tiles throughout. The circle theme is repeated with the faucets, mirror and lighting selections
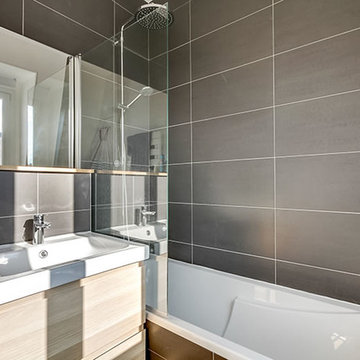
Salle de bain épurée et très chic, mariant carrelage gris mat et bois clair. Zen et classe, superbe ! Une baignoire dans un studio ? Oui c'est possible, la preuve !
Photo : Meero
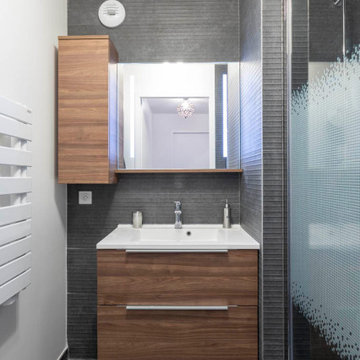
La salle de bains des garçons, gris et bois. Optimisé mais chic et élégant avec assez de rangement pour que tout reste rangé et épuré.
1.934 Billeder af badeværelse med en håndvask på ben og ikke-porøs bordplade
9
