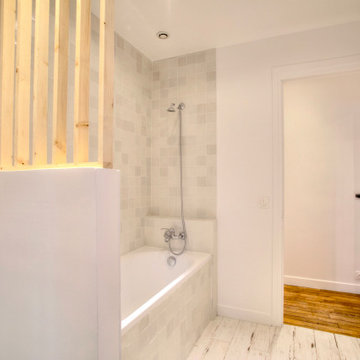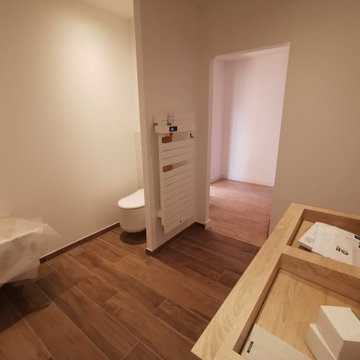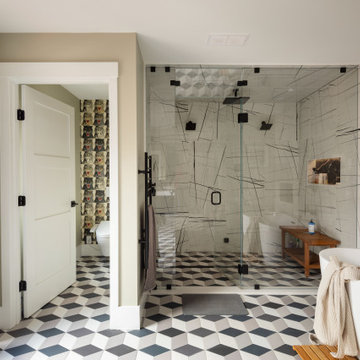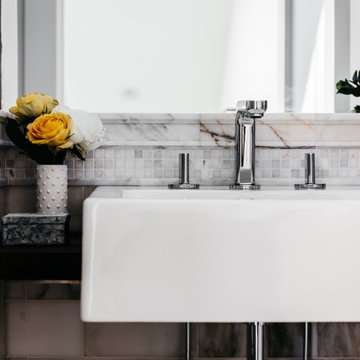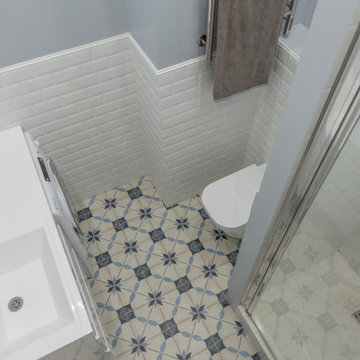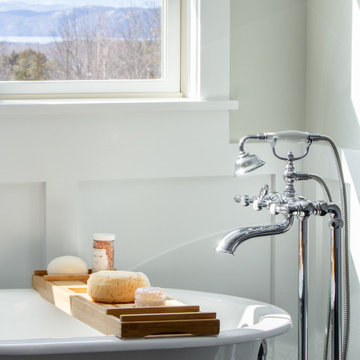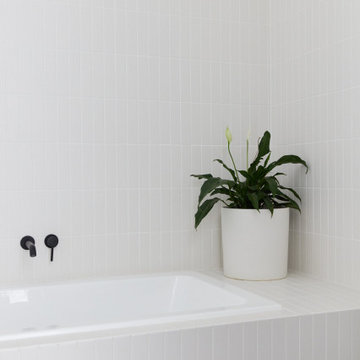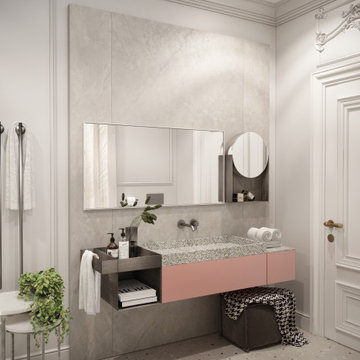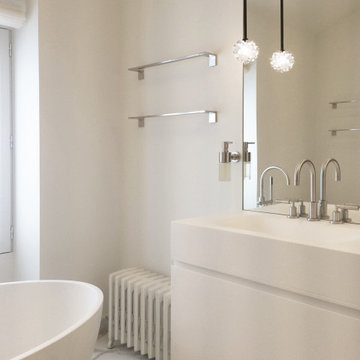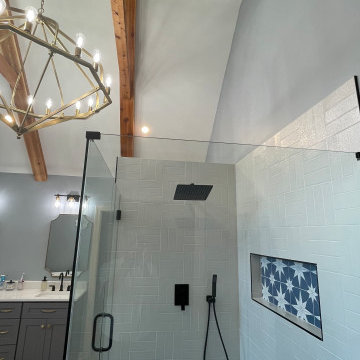227 Billeder af badeværelse med en håndvask på ben og toilet
Sorteret efter:
Budget
Sorter efter:Populær i dag
101 - 120 af 227 billeder
Item 1 ud af 3
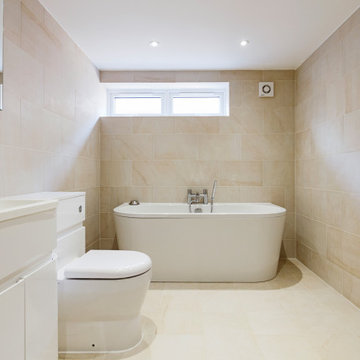
The understated exterior of our client’s new self-build home barely hints at the property’s more contemporary interiors. In fact, it’s a house brimming with design and sustainable innovation, inside and out.
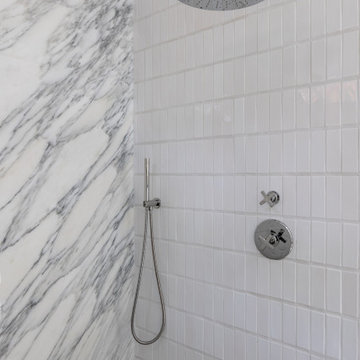
Beautiful bathroom design in Rolling Hills. This bathroom includes limestone floor, a floating white oak vanity and amazing marble stonework
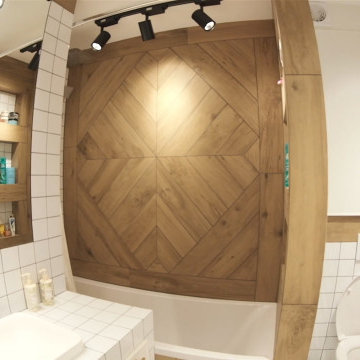
English⬇️ RU⬇️
To start the design of the two-story apartment with a terrace, we held a meeting with the client to understand their preferences and requirements regarding style, color scheme, and room functionality. Based on this information, we developed the design concept, including room layouts and interior details.
After the design project was approved, we proceeded with the renovation of the apartment. This stage involved various tasks, such as demolishing old partitions, preparing wall and floor surfaces, as well as installing ceilings and floors.
The procurement of tiles was a crucial step in the process. We assisted the client in selecting the appropriate materials, considering their style and budget. Subsequently, the tiles were installed in the bathrooms and kitchen.
Custom-built furniture and kitchen cabinets were also designed to align with the overall design and the client's functional needs. We collaborated with furniture manufacturers to produce and install them on-site.
As for the ceiling-mounted audio speakers, they were part of the audio-visual system integrated into the apartment's design. With the help of professionals, we installed the speakers in the ceiling to complement the interior aesthetics and provide excellent sound quality.
As a result of these efforts, the apartment with a terrace was transformed to meet the client's design, functionality, and comfort requirements.
---------------
Для начала дизайна двухэтажной квартиры с террасой мы провели встречу с клиентом, чтобы понять его пожелания и предпочтения по стилю, цветовой гамме и функциональности помещений. На основе этой информации, мы разработали концепцию дизайна, включая планировку помещений и внутренние детали.
После утверждения дизайн-проекта мы приступили к ремонту квартиры. Этот этап включал в себя множество действий, таких как снос старых перегородок, подготовку поверхности стен и полов, а также монтаж потолков и полов.
Закупка плитки была одним из важных шагов. Мы помогли клиенту выбрать подходящий материал, учитывая его стиль и бюджет. После этого была проведена установка плитки в ванных комнатах и на кухне.
Встраиваемая мебель и кухонные шкафы также были разработаны с учетом дизайна и функциональных потребностей клиента. Мы сотрудничали с производителями мебели, чтобы изготовить и установить их на месте.
Что касается музыкальных колонок в потолке, это часть аудио-визуальной системы, которую мы интегрировали в дизайн квартиры. С помощью профессионалов мы установили колонки в потолке так, чтобы они соответствовали эстетике интерьера и обеспечивали хорошее звучание.
В результате всех усилий, квартира с террасой была преобразована с учетом дизайна, функциональности и удобства для клиента.
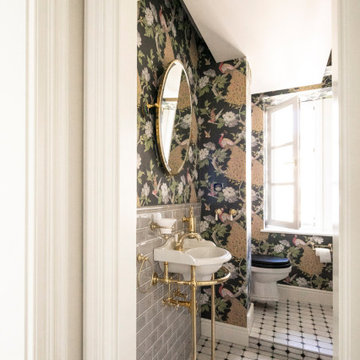
Das sehr stimmungsvolle Ambiente haben wir speziell auf die Wünsche und Anforderungen unserer Kunden zugeschnitten. Eine traumhaft schöne Motivtapete ist prägend für das elegante aber doch sehr leichte Ambiente.
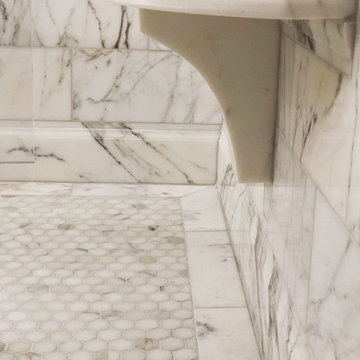
An outdated bathroom with a tiny shower, carpet and an oversized tub was exchanged for a larger shower with a bench, marble floors, walls and sinks and high-end fixtures. The wall between the closet and bathroom was opened up to allow for easy access to the wardrobe while dressing. The toilet was enclosed for privacy.
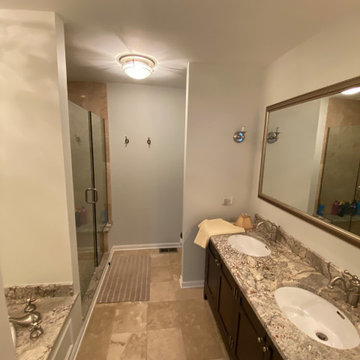
Adequately and sufficiently prepared ahead of services
All cracks, nail holes, dents and dings patched, sanded and spot primed
All Trim and Base boarding primed and painted
Walls and Ceiling Painted
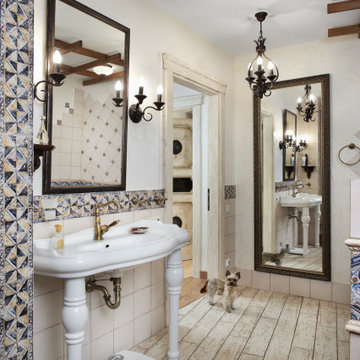
Санузел украшают марокканские узоры, дополняют характер потертая с кобальтом плитка и деревянная пергола над ванной.
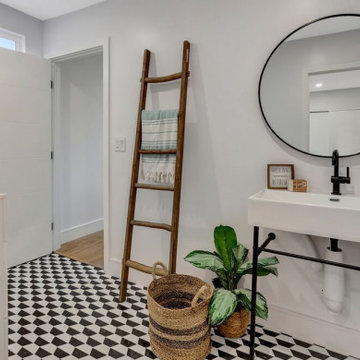
This newly remodeled 5 bedroom 4 bath Ogelsby home is a must-see. Enter into a stunning open-concept living space that is flooded with natural light, beaming in from the perfectly placed windows throughout the home. Enjoy the gourmet kitchen with an expansive island, all-new luxury stainless steel appliances, stunning quartz countertops and full wall backsplash. This idyllic primary bedroom flows onto a large covered patio. Enjoy al-fresco dining under the sparkling cafe lights while gazing at the stars, or make it a game night with the whole family. The living room has an electric fireplace for cozy nights in and wall to wall folding glass doors which open to your custom built in grill and large grassy back yard. Perfect for summer barbecues!
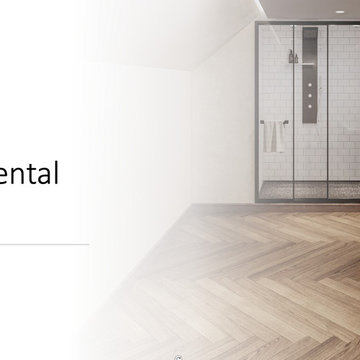
aménagement salle de bain avec cabine de douche noir et blanc sol en carrelage finition bois,
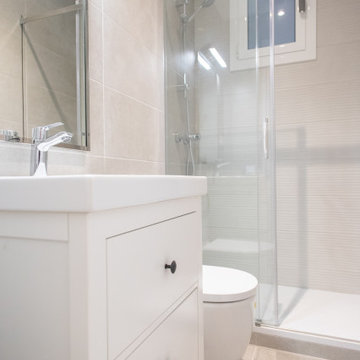
Para la nueva imagen del cuarto de baño se han utilizado tonos neutros. Las paredes se han alicatado con azulejos de color beige y mobiliario de color blanco.
227 Billeder af badeværelse med en håndvask på ben og toilet
6
