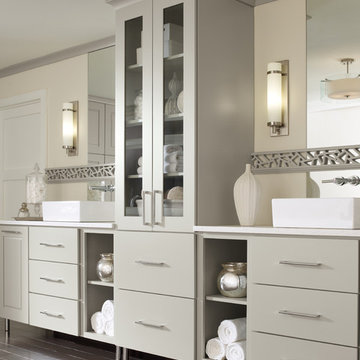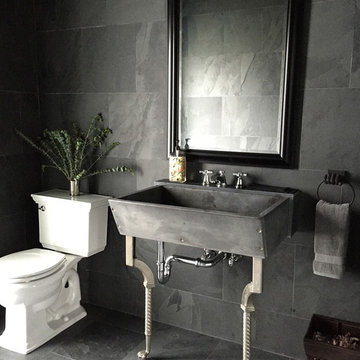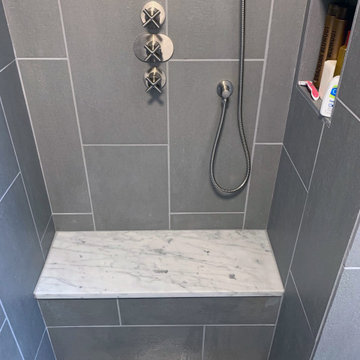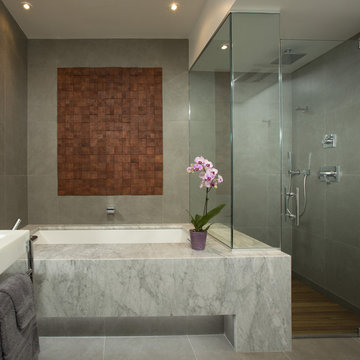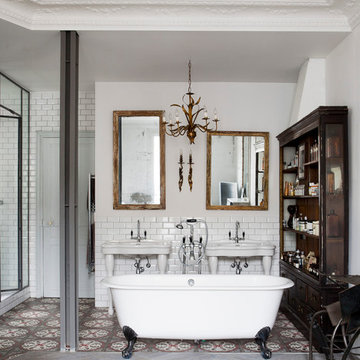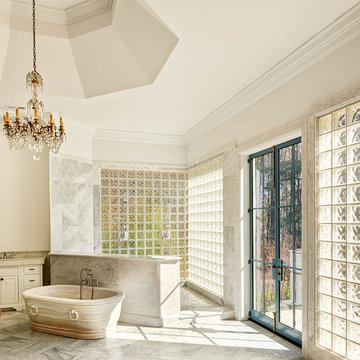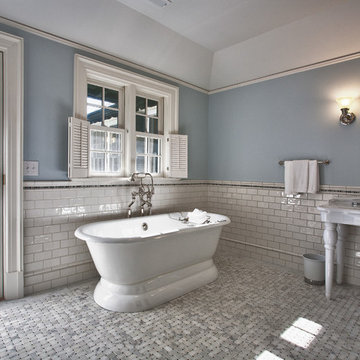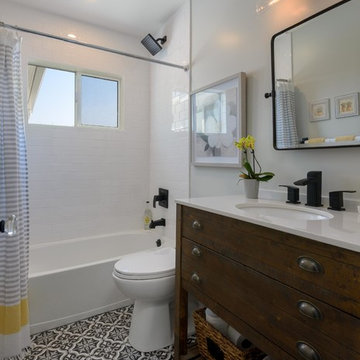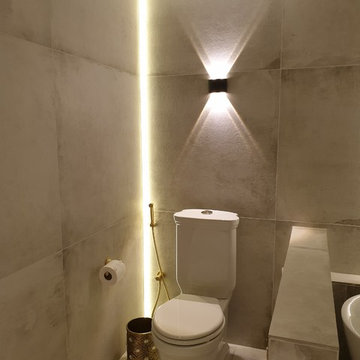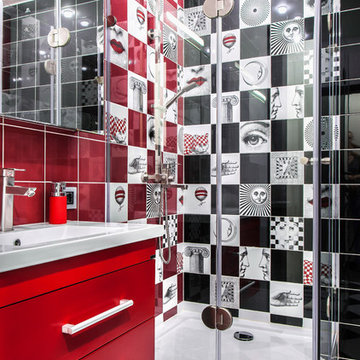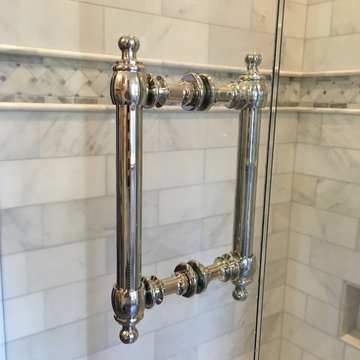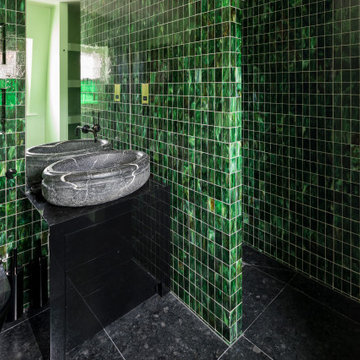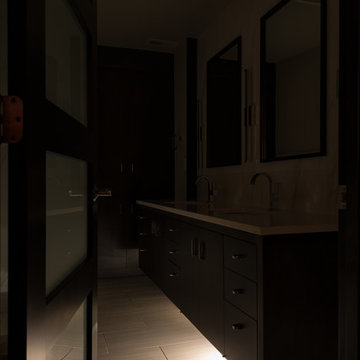992 Billeder af badeværelse med en håndvask på ben
Sorteret efter:
Budget
Sorter efter:Populær i dag
141 - 160 af 992 billeder
Item 1 ud af 3
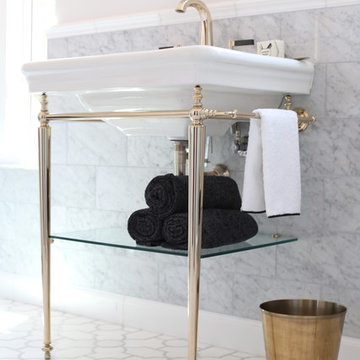
Antique gold washstands with glass shelves offer a place for storing towels and accessories within reach.
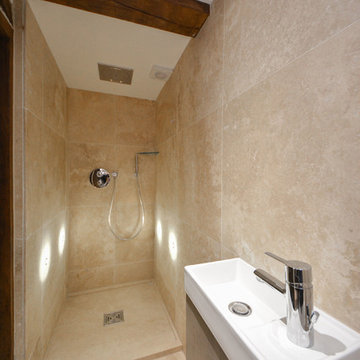
Downstairs Bathroom. Wetroom Style - open plan. Travertine large format tiles. Original features mixed with modern details.
Photographs - Mike Waterman
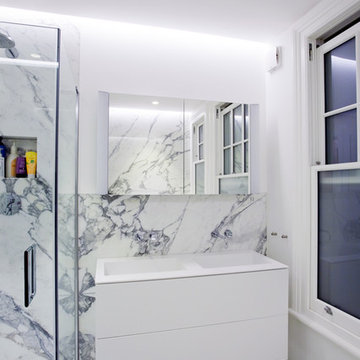
Amos Goldreich Architecture has recently completed the transformation of an Edwardian house in North London.
The client brief called for light-filled, open spaces with a strong sense of connectivity. The challenge has been to respect the history of a 100 year old building while sensitively adapting it to accommodate the requirements of 21st-century family life. In addition, the client wished to display a range of rare objects and sculpture so the main reception rooms needed to function both as living areas but also as informal ‘gallery’ spaces.
The overall concept was to infuse the interiors with as much natural light as possible, enhanced by the decision to adopt a neutral and coherent palette of white walls and contrasting dark American walnut flooring, creating a consistent visual framework on each floor.
Overall, the project demonstrates the practice’s careful analysis of logistical problems and how to resolve them. Internal windows bring light from the front of the house through to the rear, and vice versa. Where storage products could not be sourced, bespoke units have been designed and made for the kitchen, living areas and bedrooms.
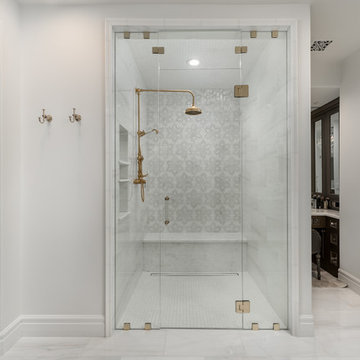
World Renowned Architecture Firm Fratantoni Design created this beautiful home! They design home plans for families all over the world in any size and style. They also have in-house Interior Designer Firm Fratantoni Interior Designers and world class Luxury Home Building Firm Fratantoni Luxury Estates! Hire one or all three companies to design and build and or remodel your home!
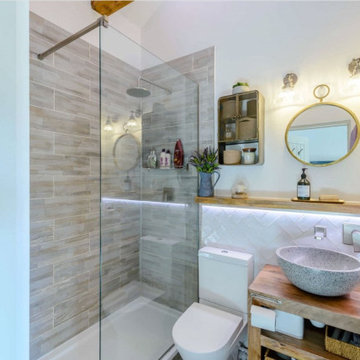
En-suite with nickel fittings, crushed stone sink, herringbone tiled spashback, mango wood vanity and shelving, LED strip lights
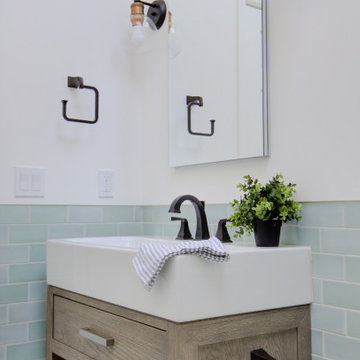
Complete bathroom remodel - The bathroom was completely gutted to studs. A curb-less stall shower was added with a glass panel instead of a shower door. This creates a barrier free space maintaining the light and airy feel of the complete interior remodel. The fireclay tile is recessed into the wall allowing for a clean finish without the need for bull nose tile. The light finishes are grounded with a wood vanity and then all tied together with oil rubbed bronze faucets.

Drawing on inspiration from resort style open bathrooms, particularly like the ones you find in Bali, we adapted this philosophy and brought it to the next level and made the bedroom into a private retreat quarter.
– DGK Architects
992 Billeder af badeværelse med en håndvask på ben
8
