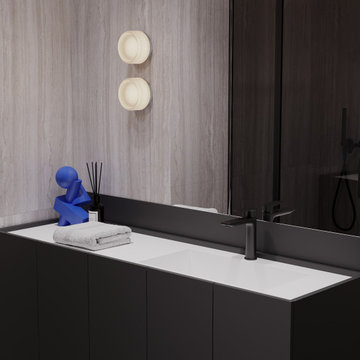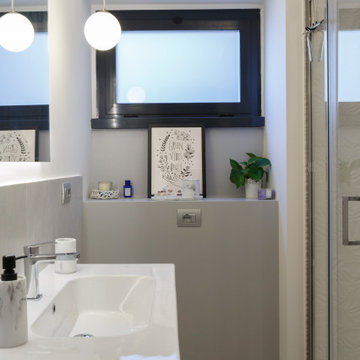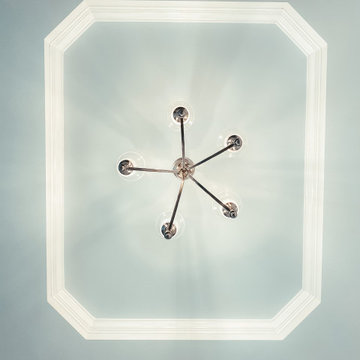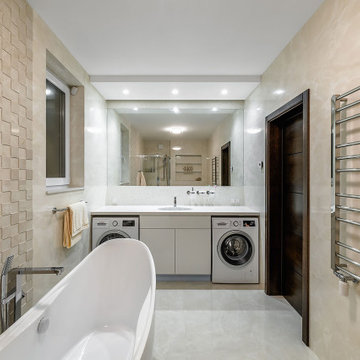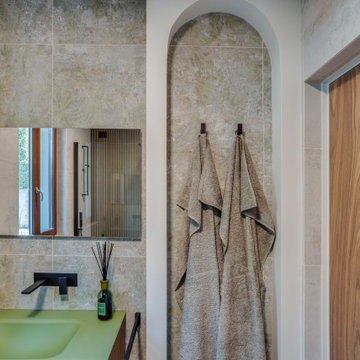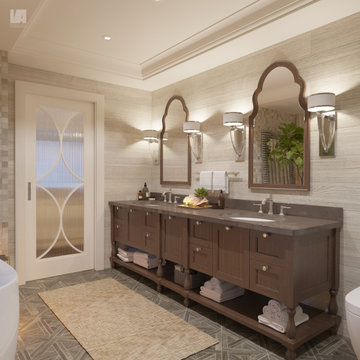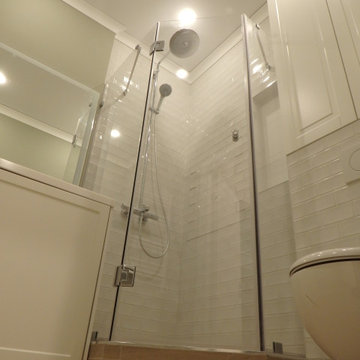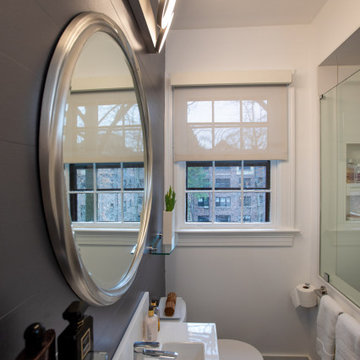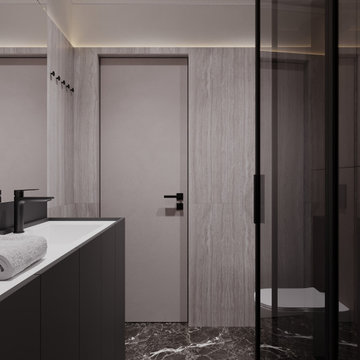475 Billeder af badeværelse med en hjørnebruser og bakkeloft
Sorteret efter:
Budget
Sorter efter:Populær i dag
221 - 240 af 475 billeder
Item 1 ud af 3
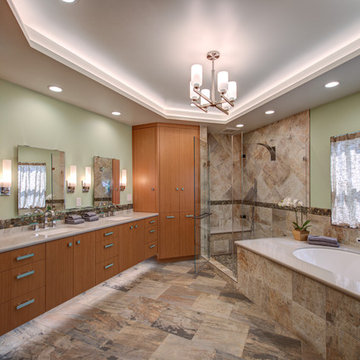
Design By: Design Set Match Construction by: Wolfe Inc Photography by: Treve Johnson Photography Tile Materials: Ceramic Tile Design Light Fixtures: Berkeley Lighting Plumbing Fixtures: Jack London kitchen & Bath Ideabook: http://www.houzz.com/ideabooks/50946424/thumbs/montclair-contemporary-master-bath
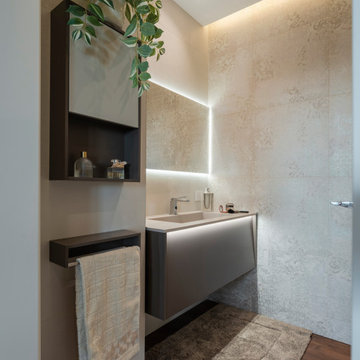
Bagno cieco di servizio. In questo bagno con doccia abbiamo utilizzato un rivestimenti alle pareti di Decoratori Bassanesi, un mobile di Mobilcrab e nuovamente il parquet in noce americano a terra. Un occhio attento è stato dato all'illuminazione.
Foto di SImome Marulli
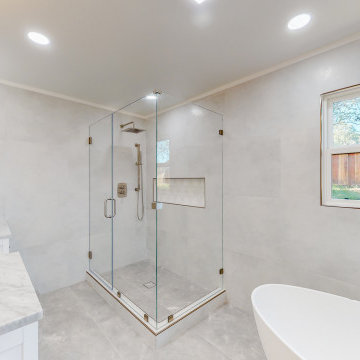
Step into a luxurious oasis with our recently completed bathroom remodel project. The centerpiece is a stunning freestanding bathtub, inviting you to unwind and rejuvenate in style. Elegant marble countertops and an undermount sink exude timeless sophistication while providing ample storage space. The spacious shower completes the experience, offering modern functionality in a beautifully designed space. This bathroom remodel combines indulgence and practicality, creating a serene retreat within your home.
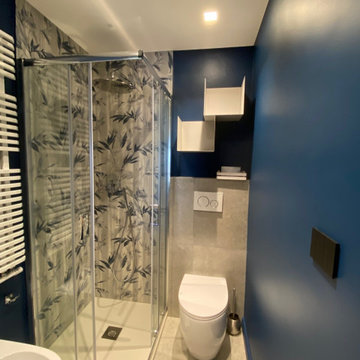
Con la ristrutturazione ho cambiato la disposizione dei sanitari e del lavabo, mantenendo la doccia nell'angolo. Il suo rivestimento ora però è in piastrelle di minimo spessore della serie Showall di Serenissima ceramiche. Sul muretto dietro il wc un gres porcellanato effetto cemento della stessa azienda e sul resto delle pareti solo smalto lavabile. Il soffitto è stato ribassato per posizionare i faretti e la cassa della filodiffusione nonchè per una questione di altezza troppo elevata in rapporto alla dimensione dell'ambiente
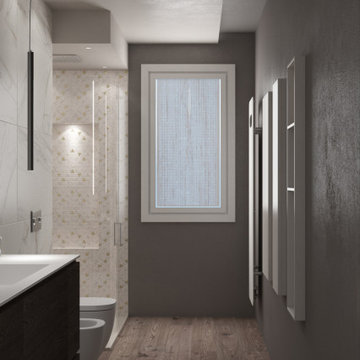
Il bagno prevede un rivestimento in gres effetto marmo abbinato ad un mosaico triangolare in tinta e un gres effetto legno sul pavimento. Il mobile in legno scuro contrasta con l' ambiente e con il piano in Aquatek bianco con vasca integrata. Particolare il soffione doccia incassato nel cartongesso.
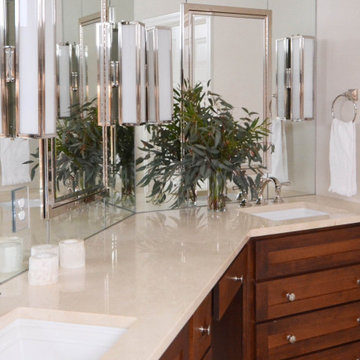
In the course of our design work, we completely re-worked the kitchen layout, designed new cabinetry for the kitchen, bathrooms, and living areas. The new great room layout provides a focal point in the fireplace and creates additional seating without moving walls. On the upper floor, we significantly remodeled all the bathrooms. The color palette was simplified and calmed by using a cool palette of grays, blues, and natural textures.
Our aesthetic goal for the project was to assemble a warm, casual, family-friendly palette of materials; linen, leather, natural wood and stone, cozy rugs, and vintage textiles. The reclaimed beam as a mantle and subtle grey walls create a strong graphic element which is balanced and echoed by more delicate textile patterns.
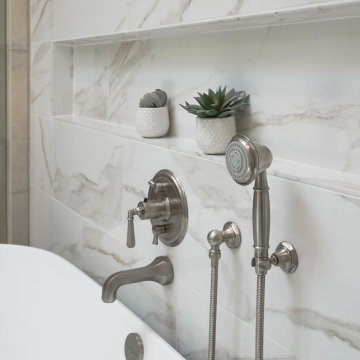
Master bath remodel 2 featuring custom cabinetry in Paint Grade Maple with flax cabinetry, quartz countertops, skylights | Photo: CAGE Design Build
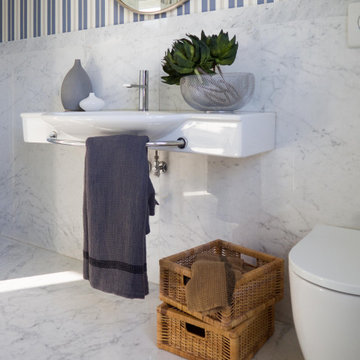
Il bagno dei ragazzi è stato rivestito con una carta da da parati a righe bianche e blu che sdrammatizza il rivestimento in marmo. Il controsoffitto con due tagli laterali consente un'illuminazione diffusa che anima il decoro a parete.
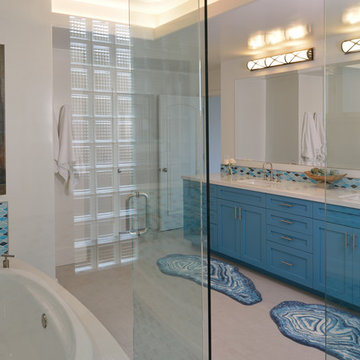
The master bath was redesigned to incorporate a separate water closet and a walking shower. A built in curved vanity was removed to accommodate a large soaking tub. Coastal blues continued to make an appearance in the painted vanity and backsplash tile carried throughout the shower.
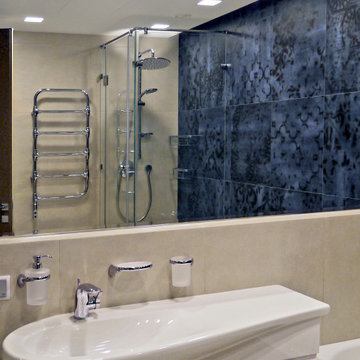
Ванная комната с встроенной ванной и душем на подиуме за стеклянным ограждением. Светло-бежевые тона напольной и настенной плитки оттеняет яркая синяя плитка крупного формата с черным орнаментом. Стиральная и сушильная машины скрыты за фасадами шкафа. Над унитазом и биде доступ к стояку с коммуникациями прячется за откатными зеркальными дверцами
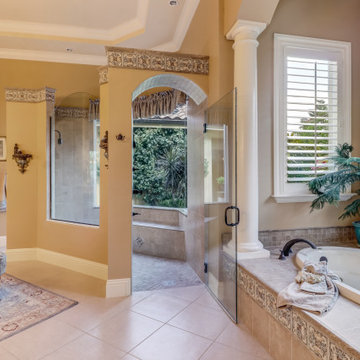
Follow the beautifully paved brick driveway and walk right into your dream home! Custom-built on 2006, it features 4 bedrooms, 5 bathrooms, a study area, a den, a private underground pool/spa overlooking the lake and beautifully landscaped golf course, and the endless upgrades! The cul-de-sac lot provides extensive privacy while being perfectly situated to get the southwestern Floridian exposure. A few special features include the upstairs loft area overlooking the pool and golf course, gorgeous chef's kitchen with upgraded appliances, and the entrance which shows an expansive formal room with incredible views. The atrium to the left of the house provides a wonderful escape for horticulture enthusiasts, and the 4 car garage is perfect for those expensive collections! The upstairs loft is the perfect area to sit back, relax and overlook the beautiful scenery located right outside the walls. The curb appeal is tremendous. This is a dream, and you get it all while being located in the boutique community of Renaissance, known for it's Arthur Hills Championship golf course!
475 Billeder af badeværelse med en hjørnebruser og bakkeloft
12
