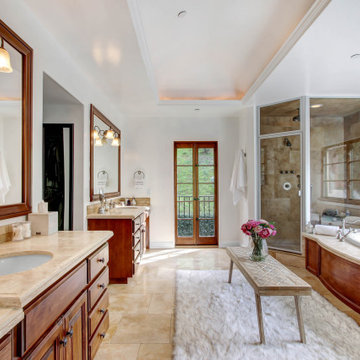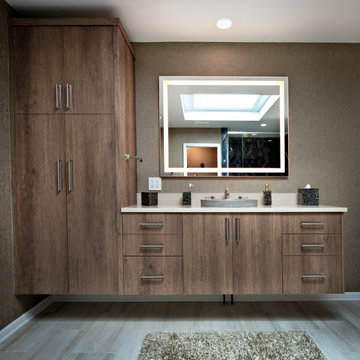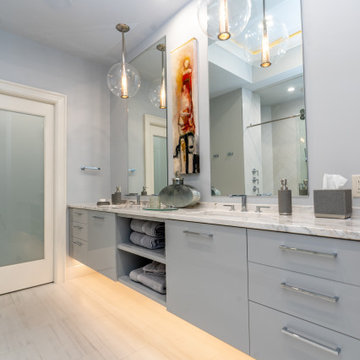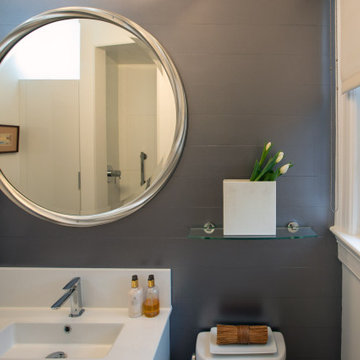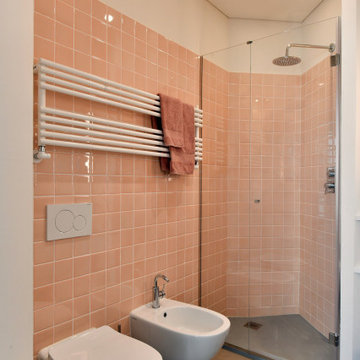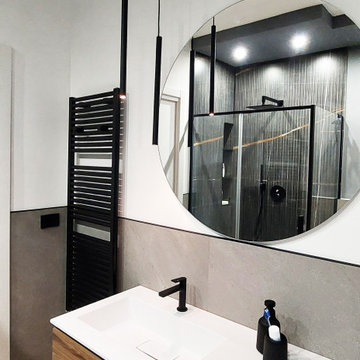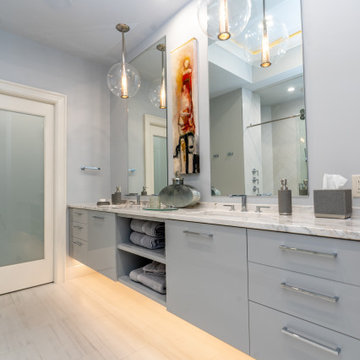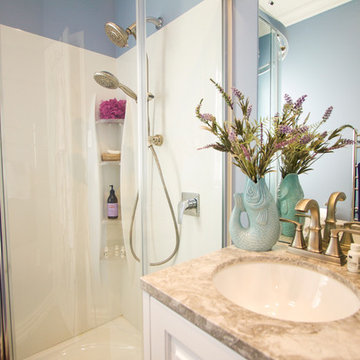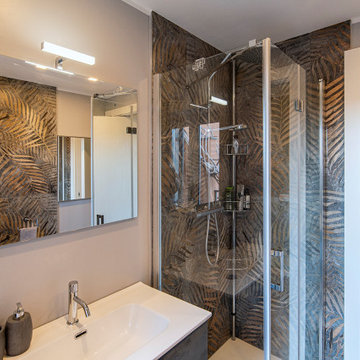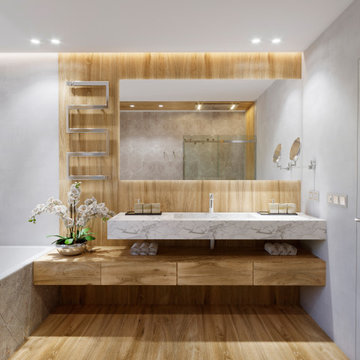475 Billeder af badeværelse med en hjørnebruser og bakkeloft
Sorteret efter:
Budget
Sorter efter:Populær i dag
101 - 120 af 475 billeder
Item 1 ud af 3
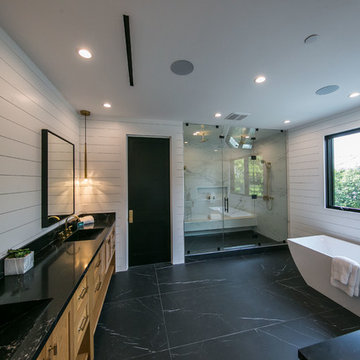
Mater bathroom complete high-end renovation by Americcan Home Improvement, Inc.
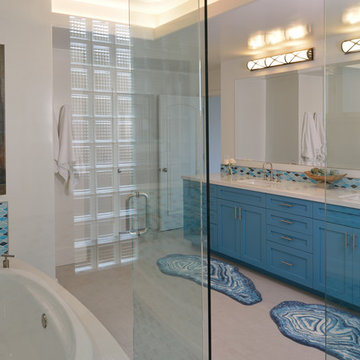
The master bath was redesigned to incorporate a separate water closet and a walking shower. A built in curved vanity was removed to accommodate a large soaking tub. Coastal blues continued to make an appearance in the painted vanity and backsplash tile carried throughout the shower.
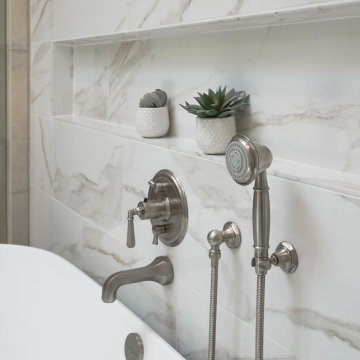
Master bath remodel 2 featuring custom cabinetry in Paint Grade Maple with flax cabinetry, quartz countertops, skylights | Photo: CAGE Design Build
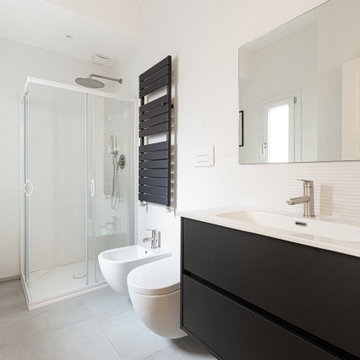
Mobile sospeso con lavabo a incasso nero e radiatore piatto color antracite. Piastrelle della collezione Passpartout di Fioranese che, grazie alla loro tridimensionalità, offrono un raffinato gioco di luci e ombre.
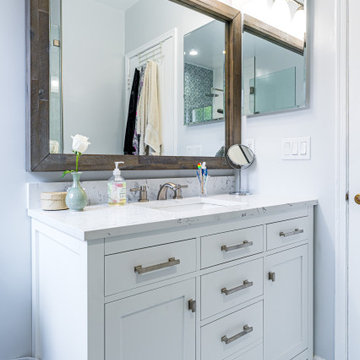
Valley Village, CA - Complete Bathroom remodel
Installation of Bathroom floor tiles, vanity, mirrors, above vanity lighting and a fresh paint to finish.
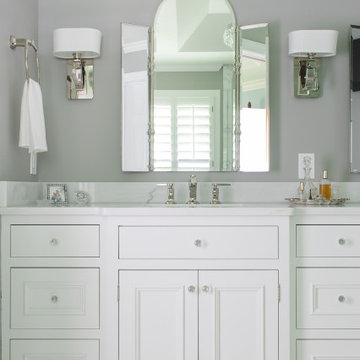
Timeless master bathroom featuring white marble, polished nickel fixtures, elegant Kalista mirrors, grab bars for safety and elegant design features in vanity area including inset construction, applied moldings on doors and furniture feet. A touch of glamour added with the crystal chandelier by Restoration Hardware.
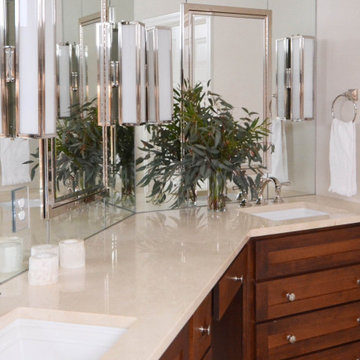
In the course of our design work, we completely re-worked the kitchen layout, designed new cabinetry for the kitchen, bathrooms, and living areas. The new great room layout provides a focal point in the fireplace and creates additional seating without moving walls. On the upper floor, we significantly remodeled all the bathrooms. The color palette was simplified and calmed by using a cool palette of grays, blues, and natural textures.
Our aesthetic goal for the project was to assemble a warm, casual, family-friendly palette of materials; linen, leather, natural wood and stone, cozy rugs, and vintage textiles. The reclaimed beam as a mantle and subtle grey walls create a strong graphic element which is balanced and echoed by more delicate textile patterns.
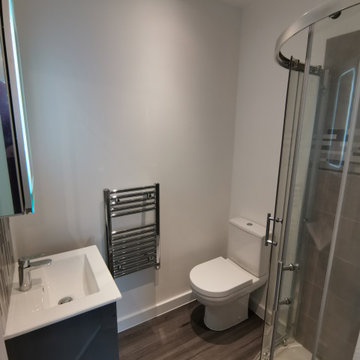
Existing office space on the first floor of the building to be converted and renovated into one bedroom flat with open plan kitchen living room and good size ensuite double bedroom. Total renovation cost including some external work £25000
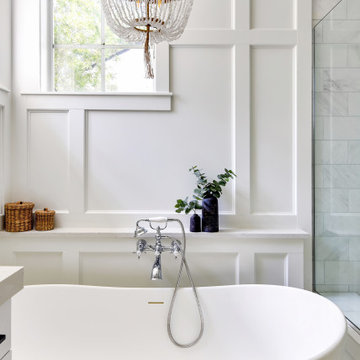
Our client came to us with very specific ideas in regards to the design of their bathroom. This design definitely raises the bar for bathrooms. They incorporated beautiful marble tile, new freestanding bathtub, custom glass shower enclosure, and beautiful wood accents on the walls.
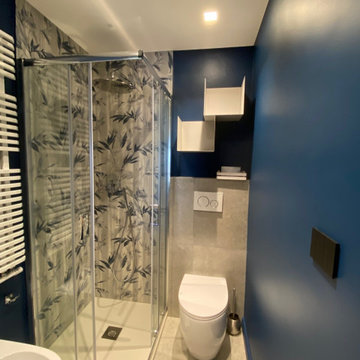
Con la ristrutturazione ho cambiato la disposizione dei sanitari e del lavabo, mantenendo la doccia nell'angolo. Il suo rivestimento ora però è in piastrelle di minimo spessore della serie Showall di Serenissima ceramiche. Sul muretto dietro il wc un gres porcellanato effetto cemento della stessa azienda e sul resto delle pareti solo smalto lavabile. Il soffitto è stato ribassato per posizionare i faretti e la cassa della filodiffusione nonchè per una questione di altezza troppo elevata in rapporto alla dimensione dell'ambiente
475 Billeder af badeværelse med en hjørnebruser og bakkeloft
6
