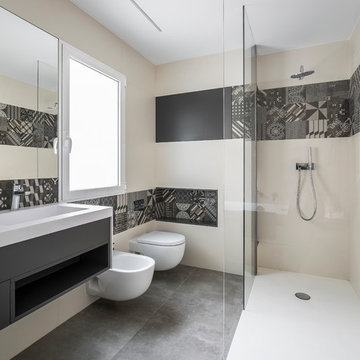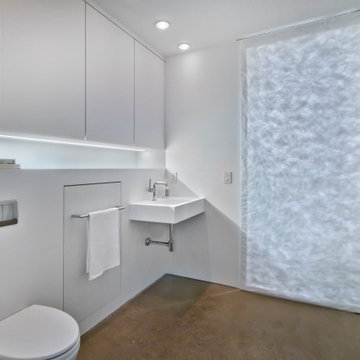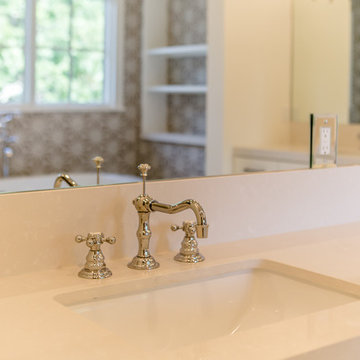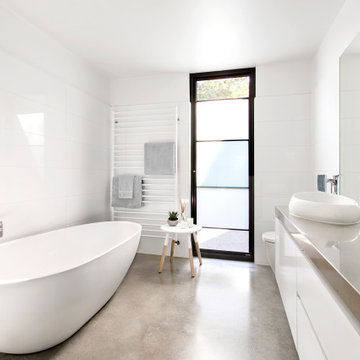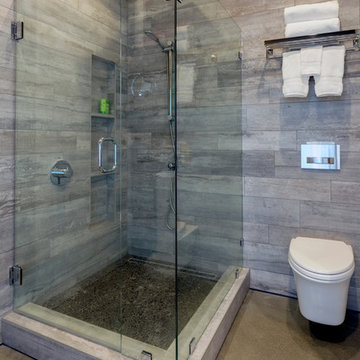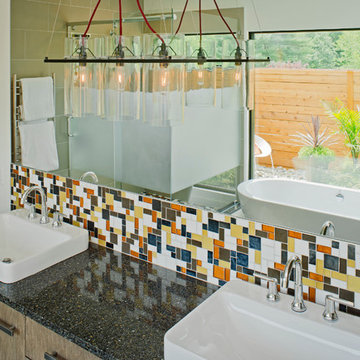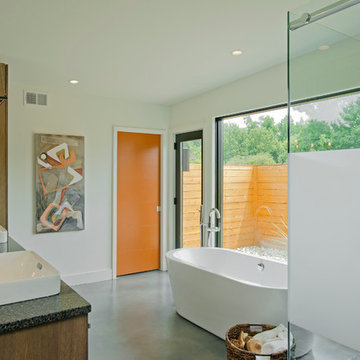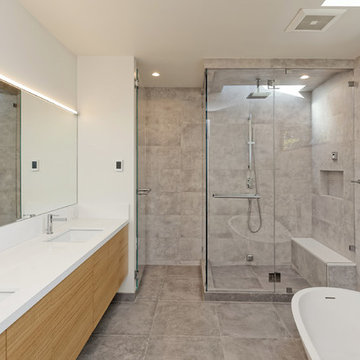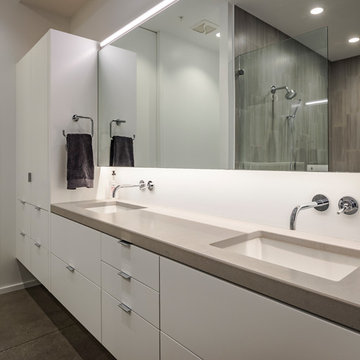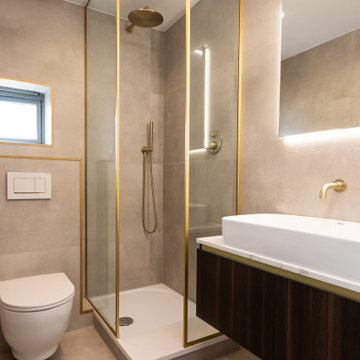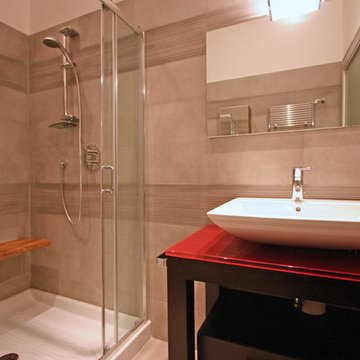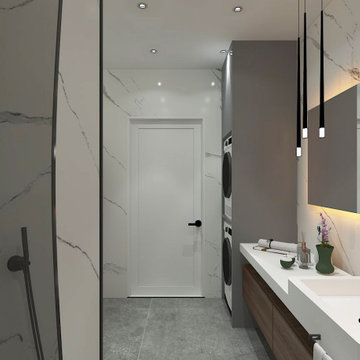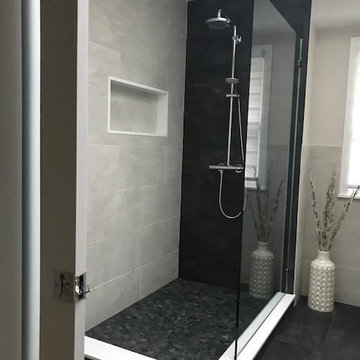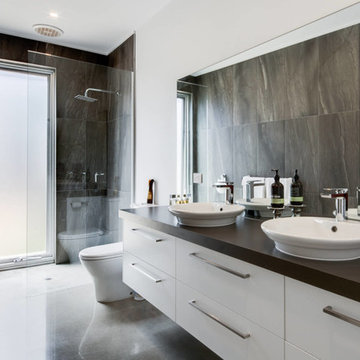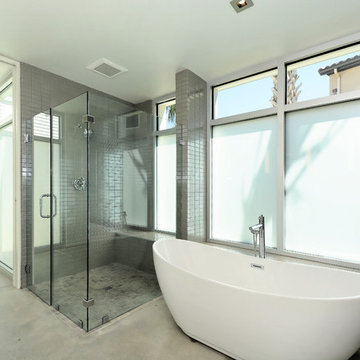933 Billeder af badeværelse med en hjørnebruser og betongulv
Sorteret efter:
Budget
Sorter efter:Populær i dag
161 - 180 af 933 billeder
Item 1 ud af 3
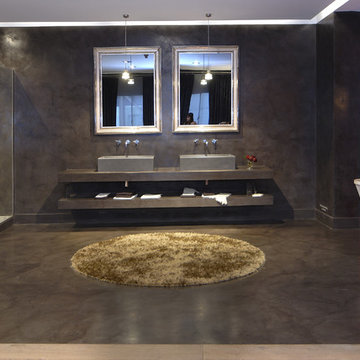
Un espacio creado con microcemento revistiendo las paredes y el pavimento. La zona de lavabo con un gran mueble de obra se completa con grifería de Ramon Soler®.
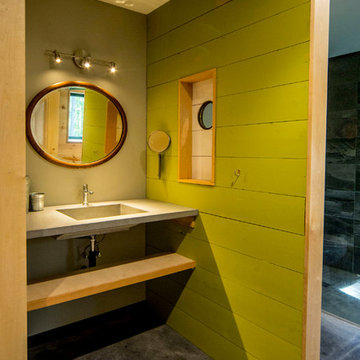
For this project, the goals were straight forward - a low energy, low maintenance home that would allow the "60 something couple” time and money to enjoy all their interests. Accessibility was also important since this is likely their last home. In the end the style is minimalist, but the raw, natural materials add texture that give the home a warm, inviting feeling.
The home has R-67.5 walls, R-90 in the attic, is extremely air tight (0.4 ACH) and is oriented to work with the sun throughout the year. As a result, operating costs of the home are minimal. The HVAC systems were chosen to work efficiently, but not to be complicated. They were designed to perform to the highest standards, but be simple enough for the owners to understand and manage.
The owners spend a lot of time camping and traveling and wanted the home to capture the same feeling of freedom that the outdoors offers. The spaces are practical, easy to keep clean and designed to create a free flowing space that opens up to nature beyond the large triple glazed Passive House windows. Built-in cubbies and shelving help keep everything organized and there is no wasted space in the house - Enough space for yoga, visiting family, relaxing, sculling boats and two home offices.
The most frequent comment of visitors is how relaxed they feel. This is a result of the unique connection to nature, the abundance of natural materials, great air quality, and the play of light throughout the house.
The exterior of the house is simple, but a striking reflection of the local farming environment. The materials are low maintenance, as is the landscaping. The siting of the home combined with the natural landscaping gives privacy and encourages the residents to feel close to local flora and fauna.
Photo Credit: Leon T. Switzer/Front Page Media Group
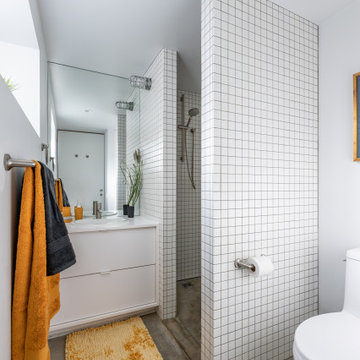
This home's basement was repurposed into the main living area of the home, with kitchen, dining, family room and full bathroom on one level. A sunken patio was created for added living space.
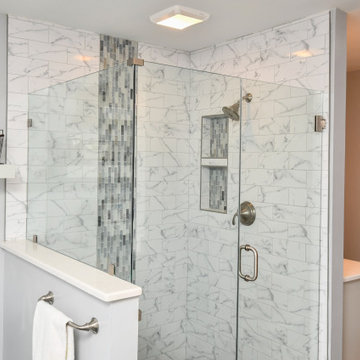
Designed by Kelsey McDaniel of Reico Kitchen & Bath in Richmond, VA this bathroom remodeling project features a transitional style inspired design with Merillat Classic cabinets in the door style Rowan in the Mist finish paired with Vicostone countertops in Valley White with 1/4" Bevel Edge.
The bathroom includes Kohler fixtures along with Marazzi Blue Gray Matte 8" Hex floor tile, Roca Statuary White 4 x 10 Subway shower wall tile, MSI Stone Blend Glass 12 x 12 Sheets shower accent tile and Marazzi Blue Gray Matte 1 1/2" Hex shower floor tile.
“I am in love with my new bathroom,” said the client. “I have a gorgeous free standing bathtub that is the first thing your eyes settle on as you step into the room and is the centerpiece of the entire room while still allowing plenty of room to walk around to the windows and rest of the room.”
“The hardest part of the remodeling project was envisioning how to use the existing space in a different and more user friendly way. My Reico designer Kelsey was invaluable in this regard and helped me to create the bathroom I had always hoped to have. I am extremely happy and grateful that I went to Reico for my project.”
“The biggest design challenge of this space was to maximize the entirety of the bathroom without making it feel overly done. The client had a desire to enlarge the shower, remove the existing jacuzzi and surround, as well as incorporate a soaking tub for relaxation,” said Kelsey.
“Because this was a massive space, we wanted to incorporate larger tile for a pop of color and dimension to reel in the openness a bit and draw your eye inward. We offset that dark tile with satin nickel fixtures, light cabinets, and light counter tops. It was a perfect balance of contrast throughout. The client had a vision and needed someone to make that a reality for her. I was very grateful to be that designer.”
Photos courtesy of Tim Snyder Photography.
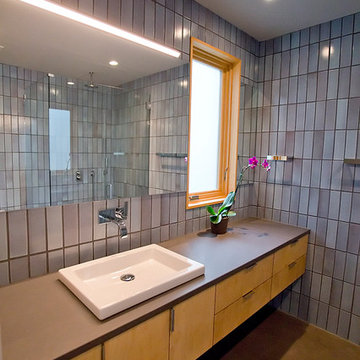
Photos By Simple Photography
Heath Ceramics Tile, Custom Russian Birch Cabinets w/Pietra Grigia Granite, Duravit & Hansgrohe Plumbing Fixtures, Marvin Windows and Frameless Glass
933 Billeder af badeværelse med en hjørnebruser og betongulv
9
