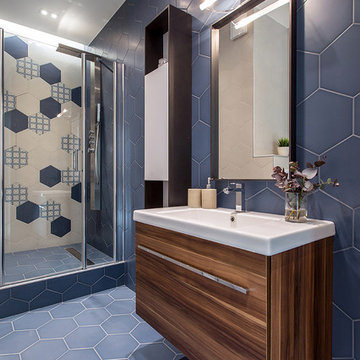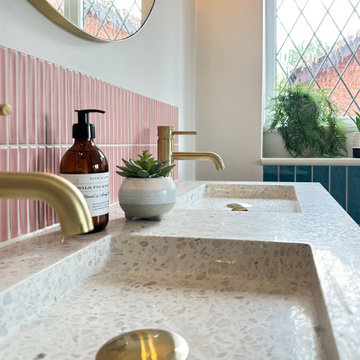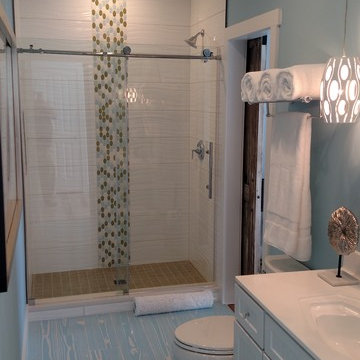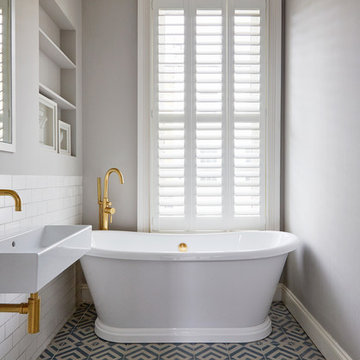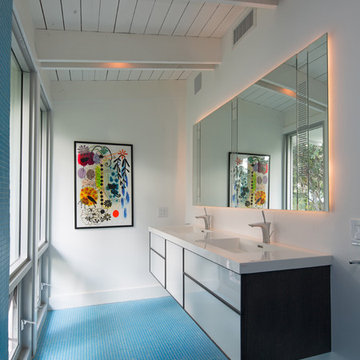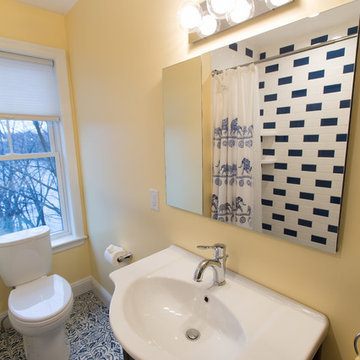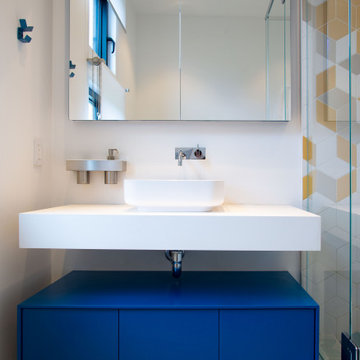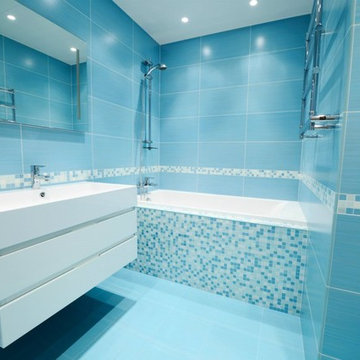454 Billeder af badeværelse med en integreret håndvask og blåt gulv
Sorteret efter:
Budget
Sorter efter:Populær i dag
81 - 100 af 454 billeder
Item 1 ud af 3
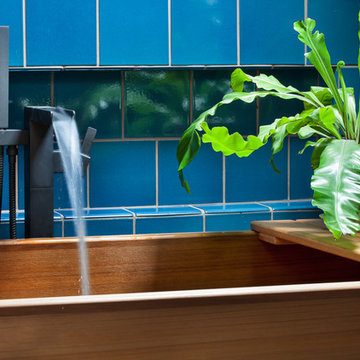
A poky upstairs layout becomes a spacious master suite, complete with a Japanese soaking tub to warm up in the long, wet months of the Pacific Northwest. The master bath now contains a central space for the vanity, a “wet room” with shower and an "ofuro" soaking tub, and a private toilet room.
Photos by Laurie Black
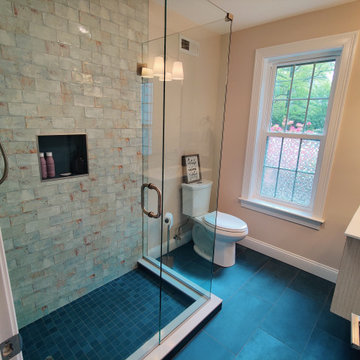
First floor addition with full bath, large format tiles, floating vanity, and custom shower.
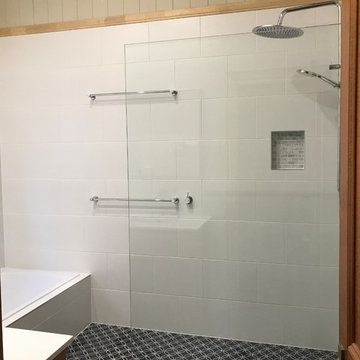
An encaustic look was chosen for this queenslander home, with custom vanity and shaving cabinet and twin shower rails.
Brisbane Kitchens and Bathrooms
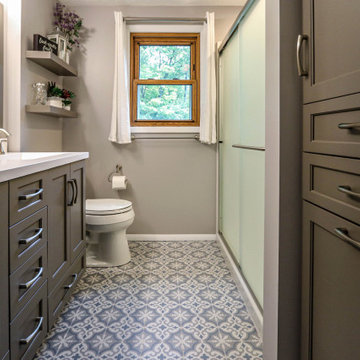
Design Craft Maple frameless Brookhill door with flat center panel in Frappe Classic paint vanity with a white solid cultured marble countertop with two Wave bowls and 4” high backsplash. Moen Eva collection includes faucets, towel bars, paper holder and vanity light. Kohler comfort height toilet and Sterling Vikrell shower unit. On the floor is 8x8 decorative Glazzio Positano Cottage tile.
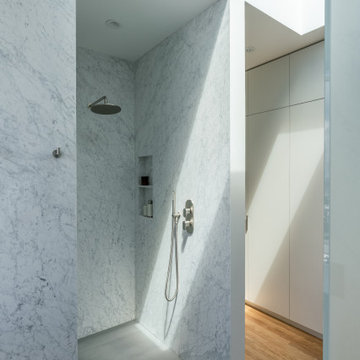
The new master bath consists of a dressing room and bathroom entirely built on the existing roof. A very high ceiling, a line of white closets on one wall, and a floor-to-ceiling mirror at the back expands this narrow space to infinity. An oversized skylight straddles both the dressing room and the bathroom. As one follows the natural light to enter the bathroom, one’s attention is immediately captured by the L-shaped mirror framing the large window with another sort of infinity view outside. All the walls are solidly clad with white Carrara marble with pale grey veins that are complemented by the matte grey floor tiles. Bax+Towner photography
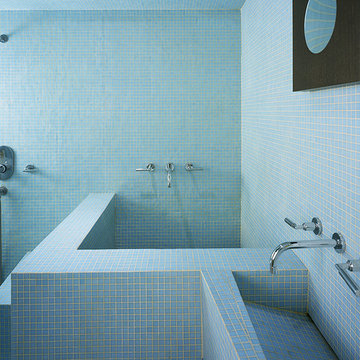
the entire bathroom is clad in blue glass mosaic tile. the bathroom features a shower with a translucent glass corner to allow natural light from the apartment into the bathroom and a japanese soaking tub. the custom made sink drains directly into the wall. the bathroom also has custom wenge cabinetry.
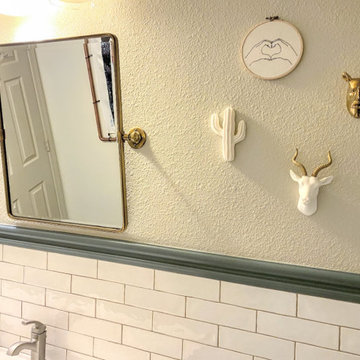
Hall bathroom renovation. Replaced floor, toilet, countertop, sinks, faucets, backsplash, and mirrors. New shower curtain and decor. Added a second sink, repainted walls and baseboard. Did not change vanity cabinet, nor tub/shower combo, in order to stay under $5,000 budget for labor and materials.
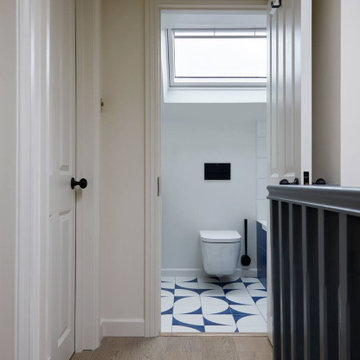
A view into the bathroom on the second floor, with a clean simple palette of blue and white.
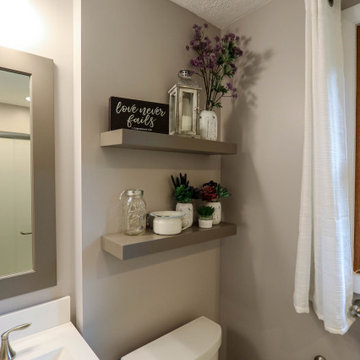
Design Craft Maple frameless Brookhill door with flat center panel in Frappe Classic paint vanity with a white solid cultured marble countertop with two Wave bowls and 4” high backsplash. Moen Eva collection includes faucets, towel bars, paper holder and vanity light. Kohler comfort height toilet and Sterling Vikrell shower unit. On the floor is 8x8 decorative Glazzio Positano Cottage tile.
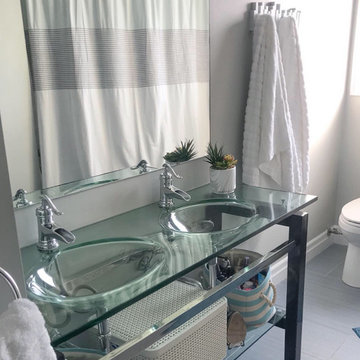
This bathroom has a glass countertop so it was important to find storage solutions that were practice and stylish. The adjoining bedroom is blue so I decided to make it the accent colour for this bathroom.
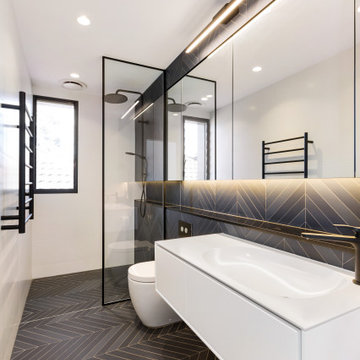
Contemporary master ensuite with stunning chevron tiles in various shades of blue.
454 Billeder af badeværelse med en integreret håndvask og blåt gulv
5

