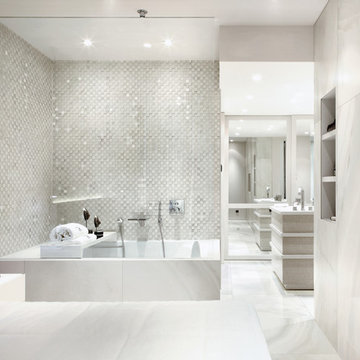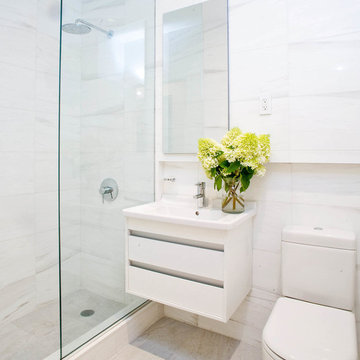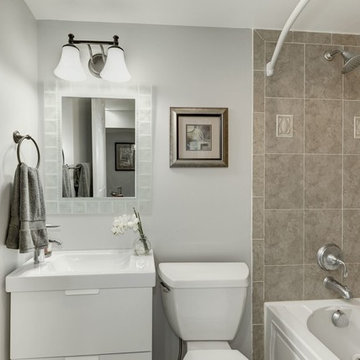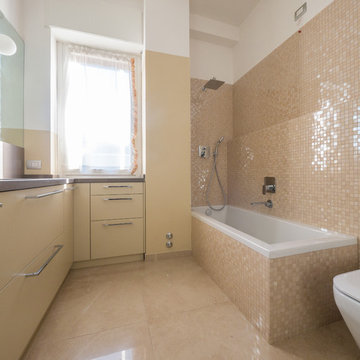2.163 Billeder af badeværelse med en integreret håndvask og bordplade i kvartsit
Sorteret efter:
Budget
Sorter efter:Populær i dag
1 - 20 af 2.163 billeder
Item 1 ud af 3

A beautiful big Victorian Style Bathroom with herringbone pattern tiling on the floor, free standing bath tub and a wet room that connects to the master bedroom through a small dressing

Madre Perla 24x48 Polished
Porcelain Tile
A luminous, thoroughly detailed interpretation of
Tuscan Alabaster. Finished to a high polish and
rectified, these large format tiles will instantly define
a space.

The master bathroom has a freestanding tub in a wet room shower. Black hexagonal floor tiles give a geometric pattern to the space. Frosted glass provides a modern touch of privacy.

We created a new shower with flat pan and infinity drain, the drain is not visible and looks like a thin line along with the shower opening. Easy handicap access shower with bench and portable shower head. Vanity didn’t get replaced, new quartz countertop with new sinks added. Heated floors and fresh paint made that room warm and beautiful.

A poky upstairs layout becomes a spacious master suite, complete with a Japanese soaking tub to warm up in the long, wet months of the Pacific Northwest. The master bath now contains a central space for the vanity, a “wet room” with shower and an "ofuro" soaking tub, and a private toilet room.
Photos by Laurie Black

Master Bathroom Renovation with open and modern design that allow integrate spaces

Modern master bathroom for equestrian family in Wellington, FL. Freestanding bathtub and plumbing hardware by Waterworks. Limestone flooring and wall tile. Sconces by ILEX. Design By Krista Watterworth Design Studio of Palm Beach Gardens, Florida
Cabinet color: Benjamin Moore Revere Pewter
Photography by Jessica Glynn

BUILT IN 1899, THE GREYSTON HOUSE HAS BEEN METICULOUSLY RENOVATED BY ALL RENOVATION CONSTRUCTION LLC (NYC) AND UPGRADED TO INTRODUCE ALL OF THE MODERN COMFORTS OF TODAY'S LUXURY CONDO LIVING TO THE CRAFTSMANSHIP OF THE 1800'S.

Indulge in the tranquil charm of this Transitional Master Bathroom, where every detail whispers sophistication and relaxation. The centrepiece is a meticulously crafted White Oak Vanity, its warm tones and clean lines exuding timeless elegance. Atop the vanity sits an inset quartzite countertop, its delicate veining adding a touch of natural beauty.
Soft, diffused light floods the space, enhancing the oak's warmth and highlighting the subtle patterns of the quartzite. With its harmonious blend of traditional charm and modern refinement, this master bathroom invites you to unwind and escape the stresses of daily life.

When we first saw these two bathrooms, they were in need of a major update. They were stuck in the ’80’s with pot light bulkheads over the vanities, sliding glass door shower/tub and very little storage. We created a calm and subtle beachy vibe in the main bathroom with new floor tile, an updated double vanity and a huge round mirror to reflect light. We also added a touch of deep teal to the ceiling as an unexpected design element. In the ensuite, we stayed classic with a black and white palette. The old combination tub/shower was converted to a full glass walk-in shower, and a beautiful herringbone pattern for the black floor tile was carried right through into the shower. We also carved out a bit of much needed storage with a wall niche next to the vanity.
2.163 Billeder af badeværelse med en integreret håndvask og bordplade i kvartsit
1








