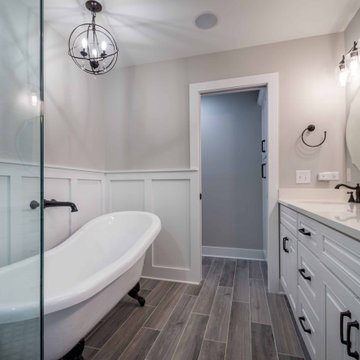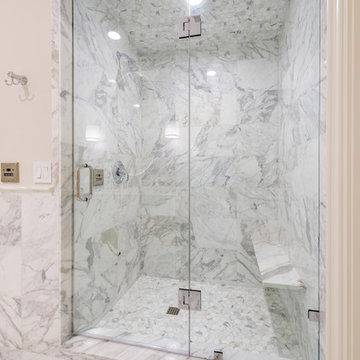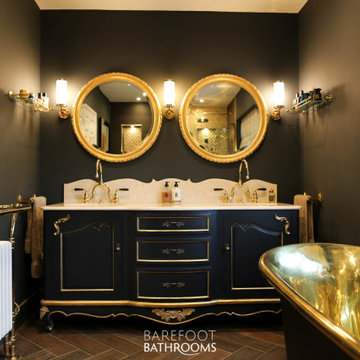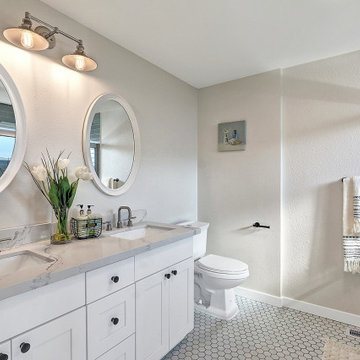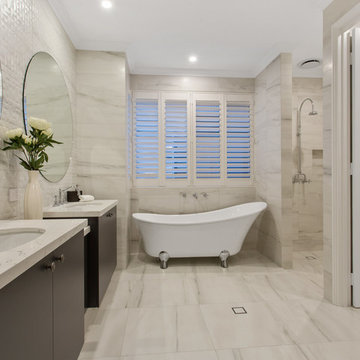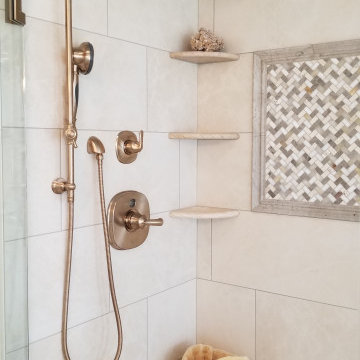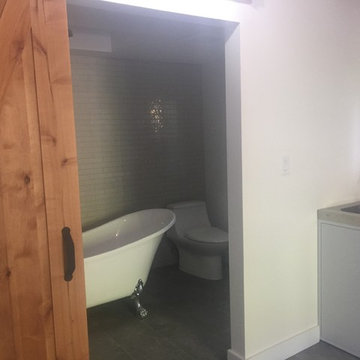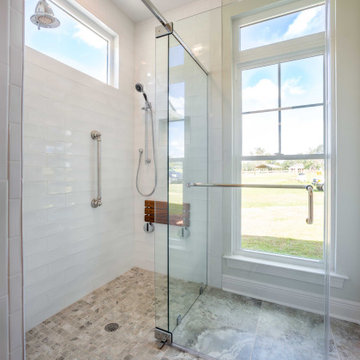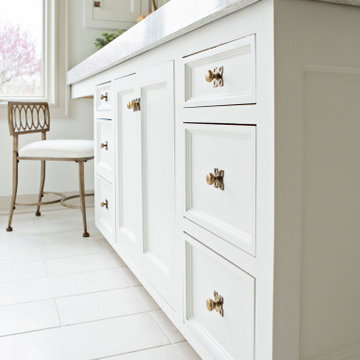530 Billeder af badeværelse med en integreret håndvask og flerfarvet bordplade
Sorteret efter:
Budget
Sorter efter:Populær i dag
121 - 140 af 530 billeder
Item 1 ud af 3
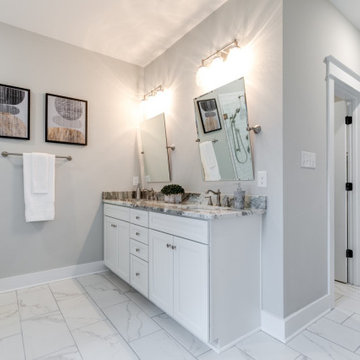
Modern farmhouse renovation with first-floor master, open floor plan and the ease and carefree maintenance of NEW! First floor features office or living room, dining room off the lovely front foyer. Open kitchen and family room with HUGE island, stone counter tops, stainless appliances. Lovely Master suite with over sized windows. Stunning large master bathroom. Upstairs find a second family /play room and 4 bedrooms and 2 full baths. PLUS a finished 3rd floor with a 6th bedroom or office and half bath. 2 Car Garage.
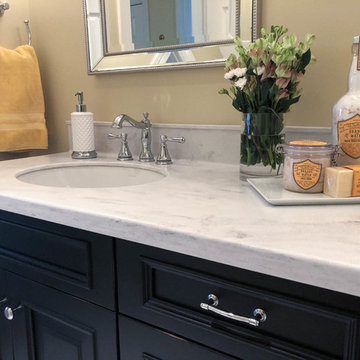
Store everything you need in the black, shaker-style cabinetry on the double vanity with marble countertop. The stainless-steel faucets compliment the double hanging mirrors above each sink and the silver wall-mounted light fixtures.
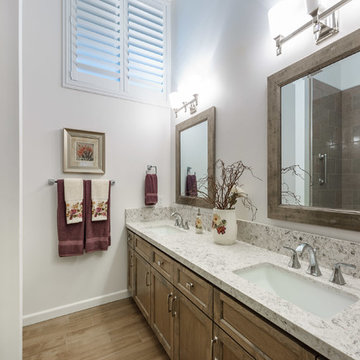
This bathroom may be simple, but it is a perfectly updated transitional style hall bathroom.
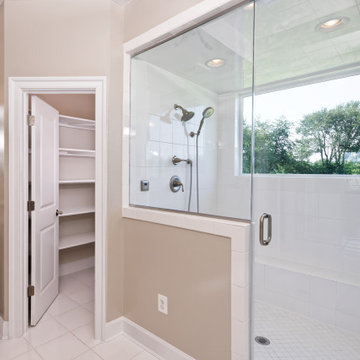
Spacious walk-in shower featuring two shower heads for extra comfort and convenience, a large window for beautiful views and natural light, and a hinged door that keeps all the warmth inside.
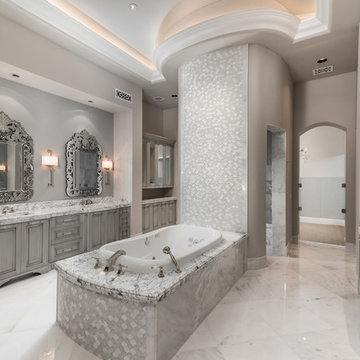
Master bathroom with double vanities, a bathtub with marble tub surround, backsplash, and marble floor.
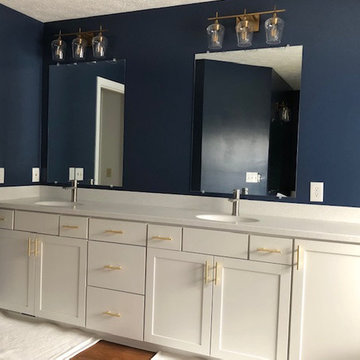
We updated are 20 year old bathroom to a newer modern look. Vanity lights- https://www.houzz.com/product/86728469-octave-3-light-bath-bar-warm-brass-transitional-bathroom-vanity-lighting, along with Sherwin Williams Indigo Batik wall color, artisan countertop and gold bar pulls. We are so happy with our project so far. Shower glass coming soon, so theres more to come!
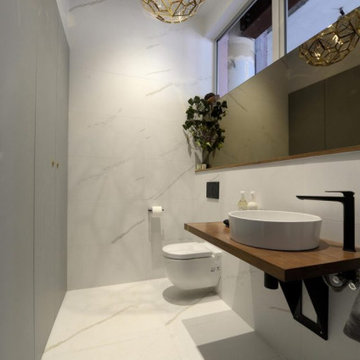
Did you know we first cut our teeth on high specification renovations by appearing on channel nine’s The Block? Since that appearance we have completed many budget and premium kitchen, bathroom and laundry renovations in Melbourne and Geelong. We can manage all trades, and use trusted licensed builders, tilers, waterproofers and electricians to ensure your dream renovation runs smoothly, efficiently and on budget. We want you to have a positive renovation experience.
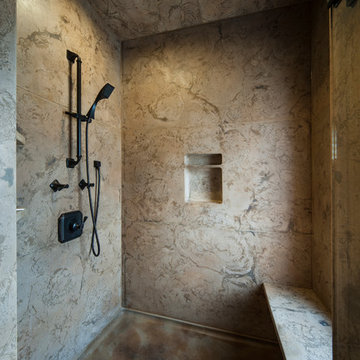
Concrete Shower walls that is natural finish with a double inlay shampoo box, a bench seat and a concrete pan with a hand chiseled front outside edge.
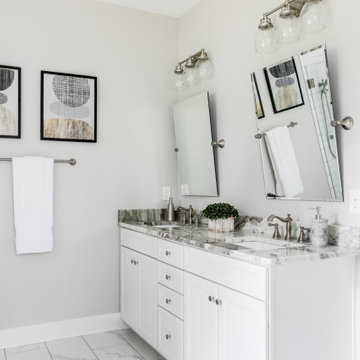
Modern farmhouse renovation with first-floor master, open floor plan and the ease and carefree maintenance of NEW! First floor features office or living room, dining room off the lovely front foyer. Open kitchen and family room with HUGE island, stone counter tops, stainless appliances. Lovely Master suite with over sized windows. Stunning large master bathroom. Upstairs find a second family /play room and 4 bedrooms and 2 full baths. PLUS a finished 3rd floor with a 6th bedroom or office and half bath. 2 Car Garage.
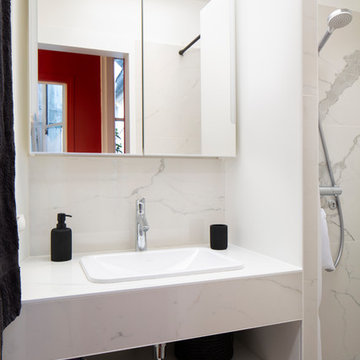
Micro salle d'eau mais fonctionnelle et précieuse grâce à son plan vasque sur mesure et ses grands carreaux imitation marbre. Un simple rideau complète la demi-cloison de la douche à l'italienne, de ce qui dégage l'espace.
photo : Ercole Salinaro
530 Billeder af badeværelse med en integreret håndvask og flerfarvet bordplade
7
