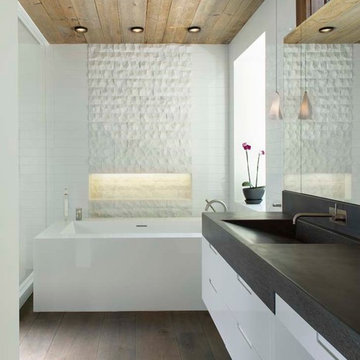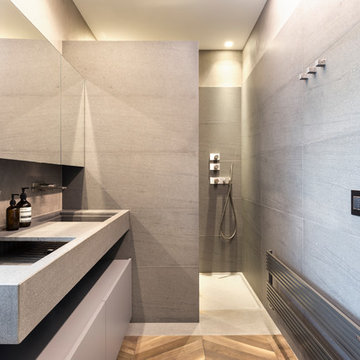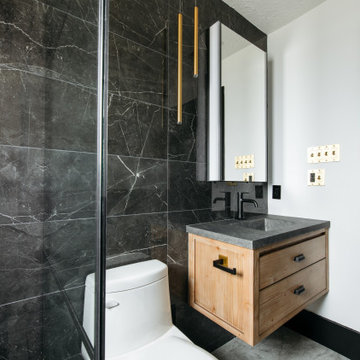1.973 Billeder af badeværelse med en integreret håndvask og grå bordplade
Sorteret efter:
Budget
Sorter efter:Populær i dag
1 - 20 af 1.973 billeder
Item 1 ud af 3

Dark stone, custom cherry cabinetry, misty forest wallpaper, and a luxurious soaker tub mix together to create this spectacular primary bathroom. These returning clients came to us with a vision to transform their builder-grade bathroom into a showpiece, inspired in part by the Japanese garden and forest surrounding their home. Our designer, Anna, incorporated several accessibility-friendly features into the bathroom design; a zero-clearance shower entrance, a tiled shower bench, stylish grab bars, and a wide ledge for transitioning into the soaking tub. Our master cabinet maker and finish carpenters collaborated to create the handmade tapered legs of the cherry cabinets, a custom mirror frame, and new wood trim.

The Ranch Pass Project consisted of architectural design services for a new home of around 3,400 square feet. The design of the new house includes four bedrooms, one office, a living room, dining room, kitchen, scullery, laundry/mud room, upstairs children’s playroom and a three-car garage, including the design of built-in cabinets throughout. The design style is traditional with Northeast turn-of-the-century architectural elements and a white brick exterior. Design challenges encountered with this project included working with a flood plain encroachment in the property as well as situating the house appropriately in relation to the street and everyday use of the site. The design solution was to site the home to the east of the property, to allow easy vehicle access, views of the site and minimal tree disturbance while accommodating the flood plain accordingly.

The Tranquility Residence is a mid-century modern home perched amongst the trees in the hills of Suffern, New York. After the homeowners purchased the home in the Spring of 2021, they engaged TEROTTI to reimagine the primary and tertiary bathrooms. The peaceful and subtle material textures of the primary bathroom are rich with depth and balance, providing a calming and tranquil space for daily routines. The terra cotta floor tile in the tertiary bathroom is a nod to the history of the home while the shower walls provide a refined yet playful texture to the room.

Princess Grey granite accent tub wall accompanied by a honed Absolute Black granite tub surround and smoke grey glass tiles.

Douche à l'italienne en zellige écaille couleur émeraude, un plan vasque en marbre Fior di Bosco et façades chêne.
Une robinetterie doré brossé. Une salle de bain très compacte mais qui a tout d'une grande.
Un projet tout en finesse. La robinetterie murale a été posée sur un miroir lui aussi sur mesure. L'association des artisans : marbrier, menuisier, carreleur, plombier, miroitier ont permis ce résultat tout en finesse.
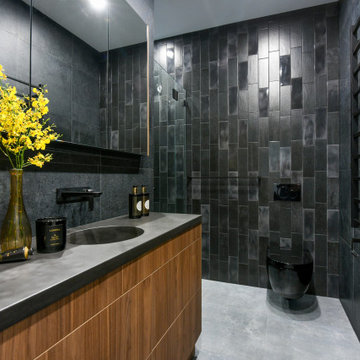
Our clients wanted to make a statement and add an element of lux to their bathroom. Our designer created a sense of luxury and drama by mixing dark moody surface textures. Black feature tiles have different textured surfaces and create an eye catching finish as soon as you enter the bathroom. Black tiles are complemented by the walnut finish on the sleek vanity with an edgy Luxecrete benchtop in charcoal. The basin is moulded into the benchtop giving the vanity its clean minimalist look. The vanity, the shaving cabinet and the cupboard provide plenty of storage for the busy family of four. Matt black wall-mounted taps suit the dark colour scheme and give the bathroom its polished look. The black wall hung toilet is both practical and aesthetically pleasing, and it’s a sophisticated choice for a contemporary concealed toilet solution. The built-in shower bench enhances the look and functionality of the walk-in shower and provides its user with many practical solutions - from storing the toiletries to creating a perch to sit on.
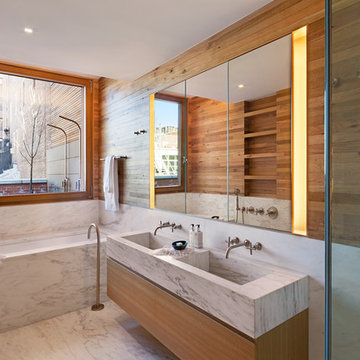
Zola Windows played a crucial role in helping to embrace and engender the “Passive House” construction standard, allowing a landmark protected large commercial building to be transformed into an architecturally precise, low energy, high performance masterpiece. For 60 White Street, a brand new class of window was developed that pushes the technological envelope while faithfully replicating the look appropriate for a 146 year-old historic edifice. Zola’s American Heritage SDH (Simulated Double Hung) window helped create a well-insulated, draft free building envelope akin to a thermos bottle. This award-winning, replica-quality window boasts industry-leading airtightness and thermal performance, coupled with craftsmanship that is befitting of even the most detailed historic restorations.
Photographer: Nico Arellano
1.973 Billeder af badeværelse med en integreret håndvask og grå bordplade
1







