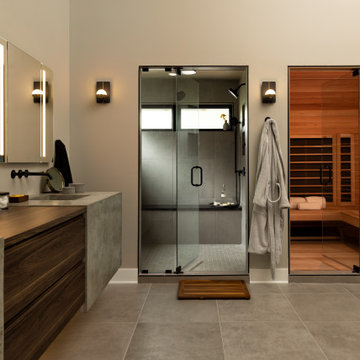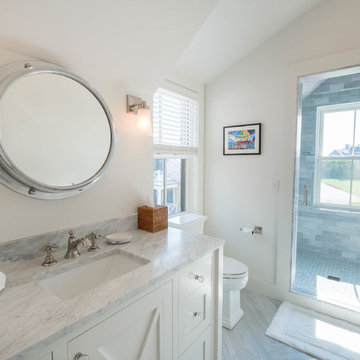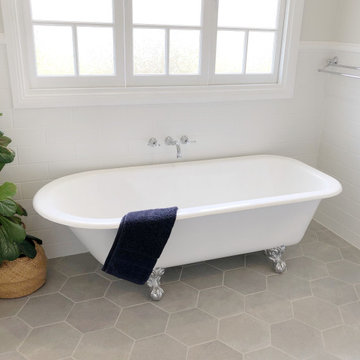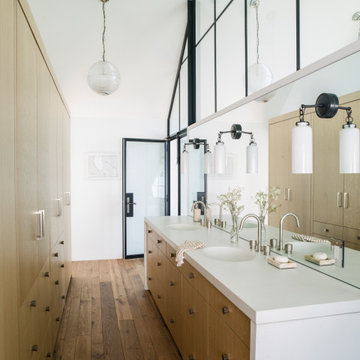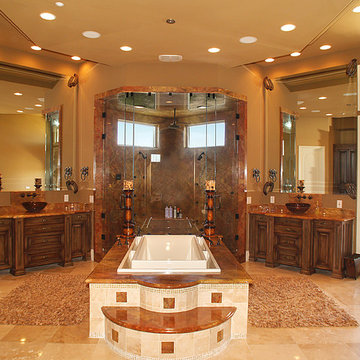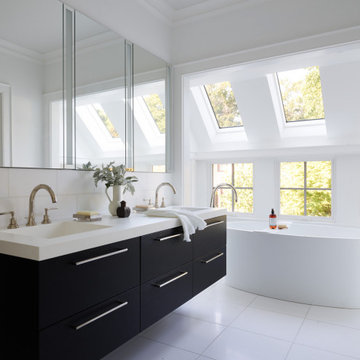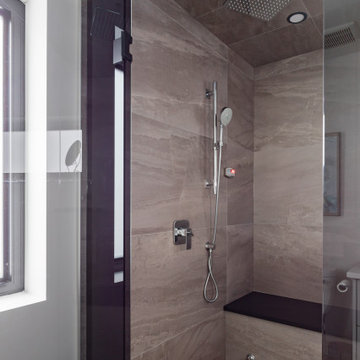375 Billeder af badeværelse med en integreret håndvask og hvælvet loft
Sorteret efter:
Budget
Sorter efter:Populær i dag
81 - 100 af 375 billeder
Item 1 ud af 3
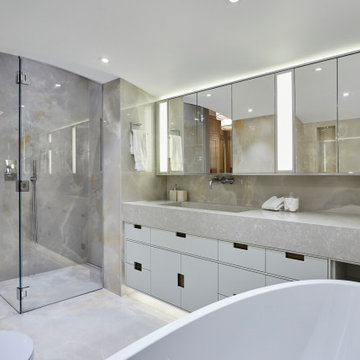
Mobile Lavabo su misura con maniglie in bronzo incassate - Rivestimento pareti in porcellana effetto Marmo-Onice
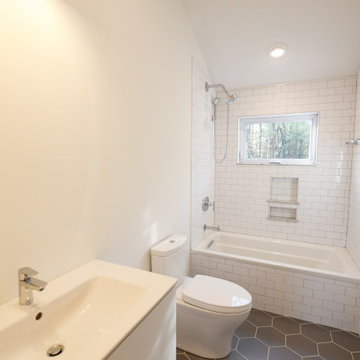
3 Bedroom, 3 Bath, 1800 square foot farmhouse in the Catskills is an excellent example of Modern Farmhouse style. Designed and built by The Catskill Farms, offering wide plank floors, classic tiled bathrooms, open floorplans, and cathedral ceilings. Modern accent like the open riser staircase, barn style hardware, and clean modern open shelving in the kitchen. A cozy stone fireplace with reclaimed beam mantle.
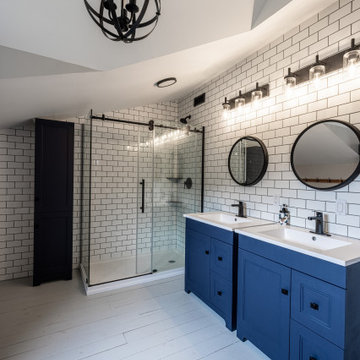
Bathroom renovation by iBathrooms in Kanata Ontario. Post and Beam house with newly renovated bathroom with subway style and large open concept shower and free standing tub.
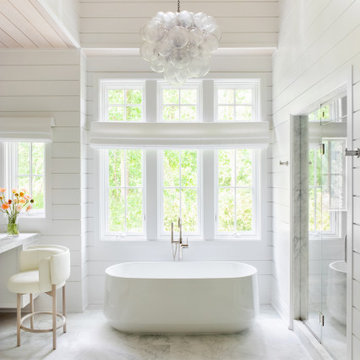
Advisement + Design - Construction advisement, custom millwork & custom furniture design, interior design & art curation by Chango & Co.
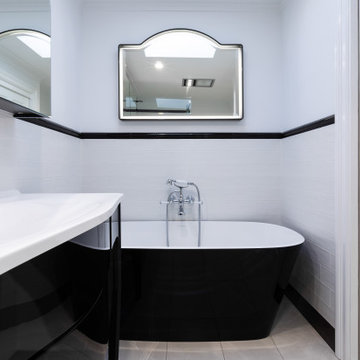
A fresh white traditional style black and white bathroom with matching two tone Victoria and Albert vanity and free standing bath.
Elegantly finished chrome tapware with white handles.
Cool mid grey tone flooring , white subway walls with black skirting and capping.
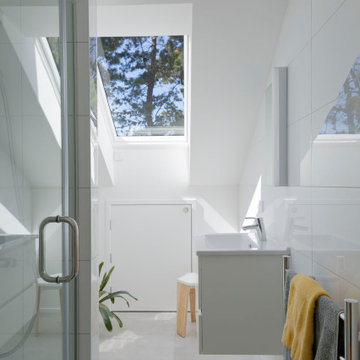
Bright sunny space and a big skylight looking out to the trees welcomes guests into the upstairs bathroom
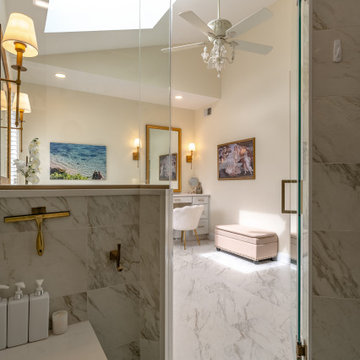
Designed with Wellborn cabinetry using Chelsea door style in Oyster painted finish. Delta faucet Dryden collection and accessories in Champagne Bronze finish. Countertop surfaces by Silestone quartz in Calacatta Gold. Also used for bench seat, half wall caps, and shelving to create niche in shower. 24 x 12 polished Calacatta Gold porcelain wall and floor tile. Sage green sliced pebbles for shower floor, scribed in under free standing tub, and used on back wall of custom niche. Custom shower door with Champagne hardware. Signature Hardware free standing tub with air jets.

Hello there loves. The Prickly Pear AirBnB in Scottsdale, Arizona is a transformation of an outdated residential space into a vibrant, welcoming and quirky short term rental. As an Interior Designer, I envision how a house can be exponentially improved into a beautiful home and relish in the opportunity to support my clients take the steps to make those changes. It is a delicate balance of a family’s diverse style preferences, my personal artistic expression, the needs of the family who yearn to enjoy their home, and a symbiotic partnership built on mutual respect and trust. This is what I am truly passionate about and absolutely love doing. If the potential of working with me to create a healing & harmonious home is appealing to your family, reach out to me and I'd love to offer you a complimentary discovery call to determine whether we are an ideal fit. I'd also love to collaborate with professionals as a resource for your clientele. ?
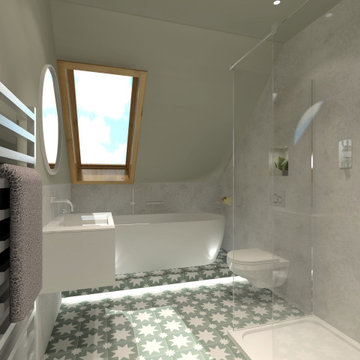
Contemporary bathroom in a Goegian townhouse in Edinburgh, modernising while maintaining traditional elements. Freestanding bathtub on a plinth with LED lighting details underneath, wall mounted vanity with integrated washbasin and wall mounted basin mixer, wall hung toilet, walk-in shower with concealed shower valves.
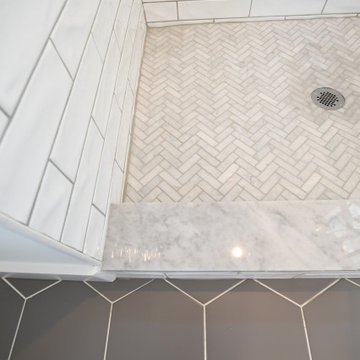
3 Bedroom, 3 Bath, 1800 square foot farmhouse in the Catskills is an excellent example of Modern Farmhouse style. Designed and built by The Catskill Farms, offering wide plank floors, classic tiled bathrooms, open floorplans, and cathedral ceilings. Modern accent like the open riser staircase, barn style hardware, and clean modern open shelving in the kitchen. A cozy stone fireplace with reclaimed beam mantle.
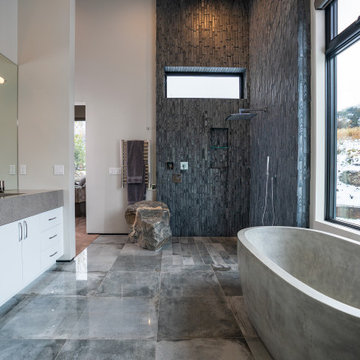
Kasia Karska Design is a design-build firm located in the heart of the Vail Valley and Colorado Rocky Mountains. The design and build process should feel effortless and enjoyable. Our strengths at KKD lie in our comprehensive approach. We understand that when our clients look for someone to design and build their dream home, there are many options for them to choose from.
With nearly 25 years of experience, we understand the key factors that create a successful building project.
-Seamless Service – we handle both the design and construction in-house
-Constant Communication in all phases of the design and build
-A unique home that is a perfect reflection of you
-In-depth understanding of your requirements
-Multi-faceted approach with additional studies in the traditions of Vaastu Shastra and Feng Shui Eastern design principles
Because each home is entirely tailored to the individual client, they are all one-of-a-kind and entirely unique. We get to know our clients well and encourage them to be an active part of the design process in order to build their custom home. One driving factor as to why our clients seek us out is the fact that we handle all phases of the home design and build. There is no challenge too big because we have the tools and the motivation to build your custom home. At Kasia Karska Design, we focus on the details; and, being a women-run business gives us the advantage of being empathetic throughout the entire process. Thanks to our approach, many clients have trusted us with the design and build of their homes.
If you’re ready to build a home that’s unique to your lifestyle, goals, and vision, Kasia Karska Design’s doors are always open. We look forward to helping you design and build the home of your dreams, your own personal sanctuary.
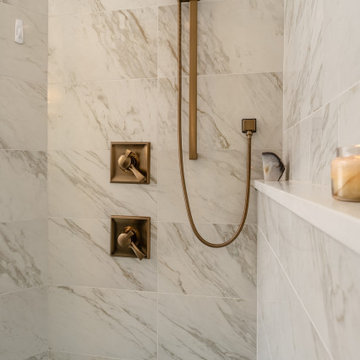
Designed with Wellborn cabinetry using Chelsea door style in Oyster painted finish. Delta faucet Dryden collection and accessories in Champagne Bronze finish. Countertop surfaces by Silestone quartz in Calacatta Gold. Also used for bench seat, half wall caps, and shelving to create niche in shower. 24 x 12 polished Calacatta Gold porcelain wall and floor tile. Sage green sliced pebbles for shower floor, scribed in under free standing tub, and used on back wall of custom niche. Custom shower door with Champagne hardware. Signature Hardware free standing tub with air jets.
375 Billeder af badeværelse med en integreret håndvask og hvælvet loft
5
