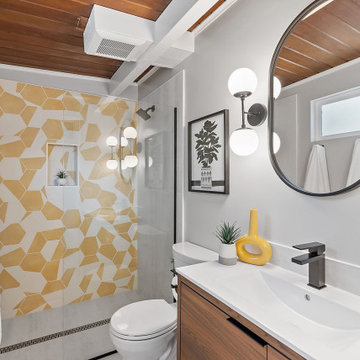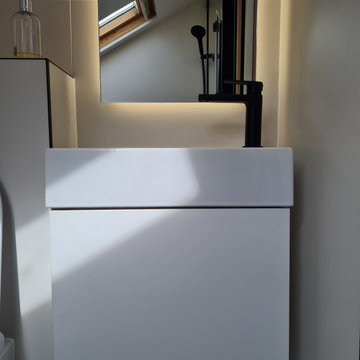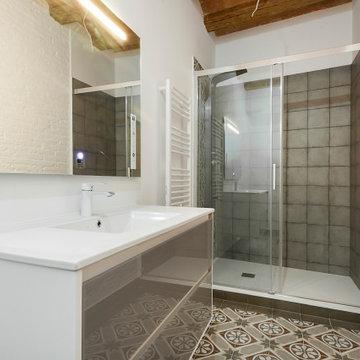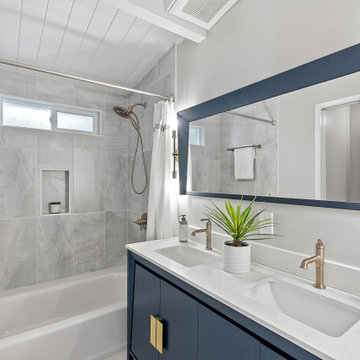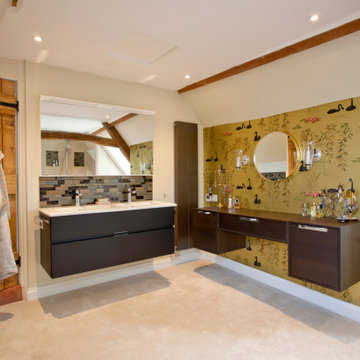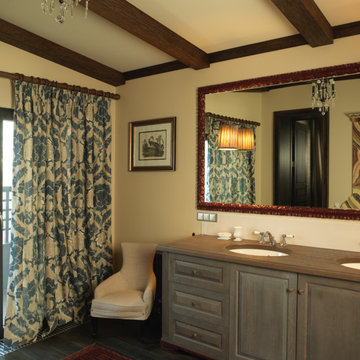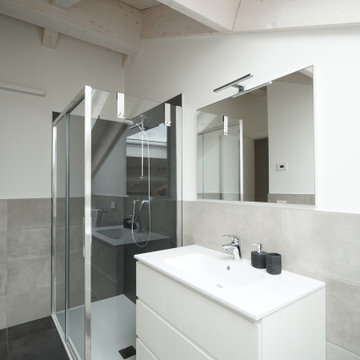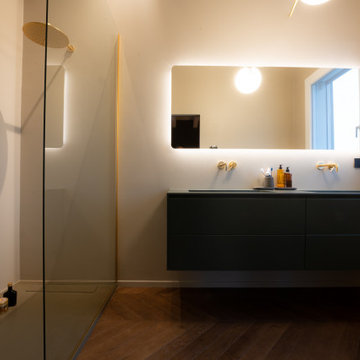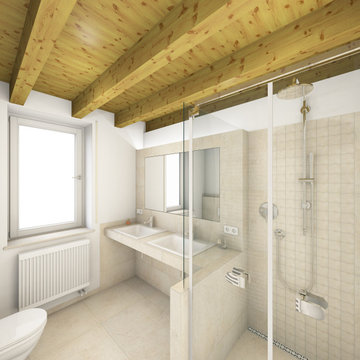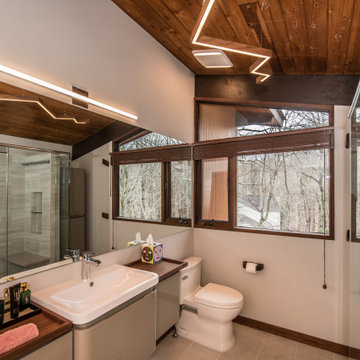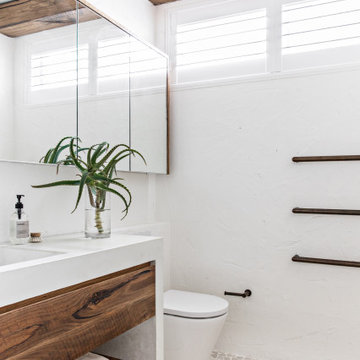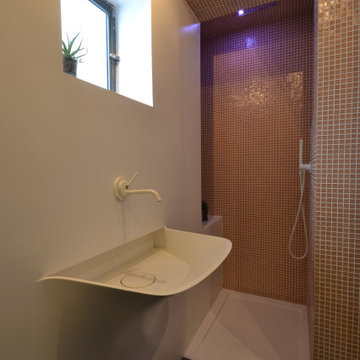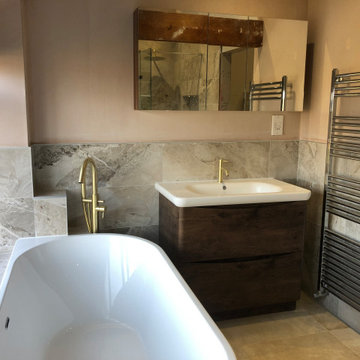186 Billeder af badeværelse med en integreret håndvask og synligt bjælkeloft
Sorteret efter:
Budget
Sorter efter:Populær i dag
81 - 100 af 186 billeder
Item 1 ud af 3
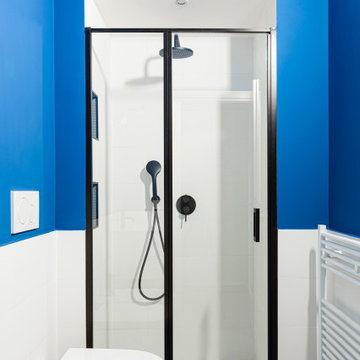
Il bagno spezza a livello cromatico la neutralità dei colori dominanti all'interno dell'abitazione.
Si è giocato con i contrasti di colore blu (pavimento e fascia alta delle pareti laterali) e bianco (soffitto e fascia bassa dei rivestimenti a parete). La doccia completamente bianca è interrotta da dettagli neri, quali la rubinetteria e il box doccia.
Il pavimento è rivestito di piastrelle della linea Graph di Vogue Ceramiche nella versione blu scuro, mentre le pareti della versione bianca tinta unita.
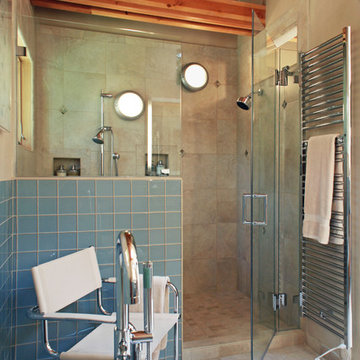
This generously proportioned shower has two shower heads controlled by two separate thermostatic valves (hidden behind the knee wall), a full width bench under the window, wet rated lighting and frameless glass. To add a touch of luxury, a heated towel bar is within easy reach of both the shower and the tub. Glass tile wainscoting adds a punch of color to the overall neutral pallet.
©William Thompson
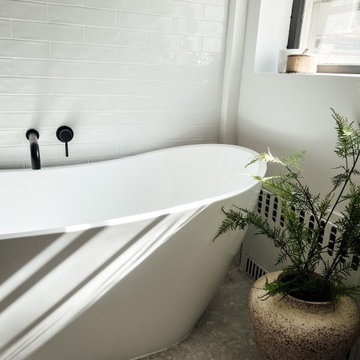
White subway tiles add a timeless touch while enhancing the brightness of the space. A free standing tub invites relaxation, complemented by terrazzo ceramic floor tiles that add subtle visual interest.
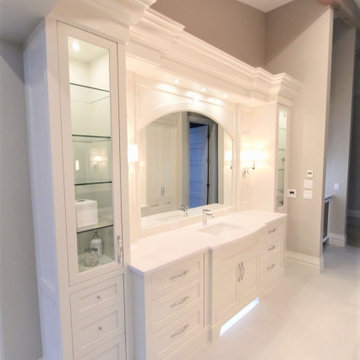
This beautiful white custom built vanity, gorgeous crown moldings, exposed woof glulam beams, and under cabinet lighting leaves nothing to be desired in this stunning white bathroom!
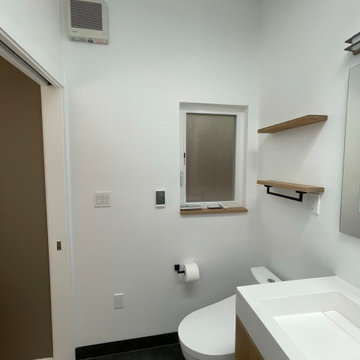
For this project we extended the small primary bathroom into the hallway's laundry closet, allowing a much more generous shower space. The client chose beautiful Porcelanosa tiles and sink. We custom built a white oak vanity cabinet and matching wall-mounted shelves and window sill. We also replaced the window and wall fan, and installed a new Schluter heated floor system. The Toto toilet includes a Toto bidet. We also added several additional outlets in strategic places, plus the built-in lighting and outlet in the Robern medicine cabinet.
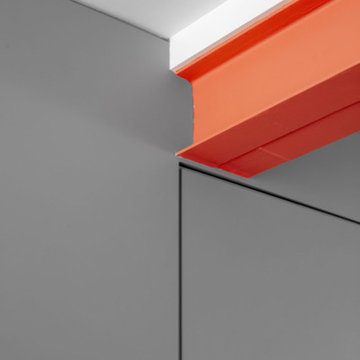
The Toilet is framed by understated grey lacquered panelling and has an all-grey interior with sink and toilet to match the colour of the walls.
An existing supporting steel beam is exposed and painted in a bright orange colour.
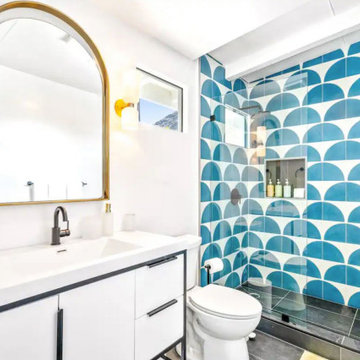
Bathroom design features a patterned shower tile paired with slate tile flooring. Minimal white vanity with metal framed mirror and matte black plumbing fixtures. Complete with shower soap niche for toiletries.
186 Billeder af badeværelse med en integreret håndvask og synligt bjælkeloft
5
