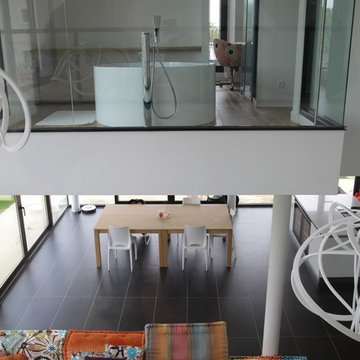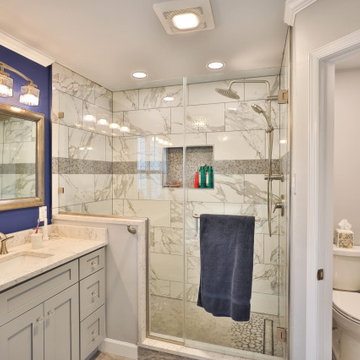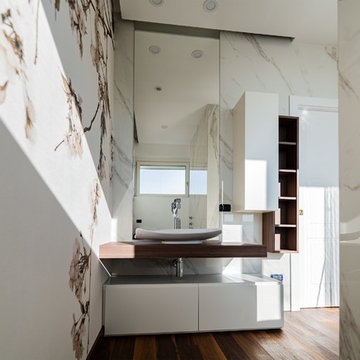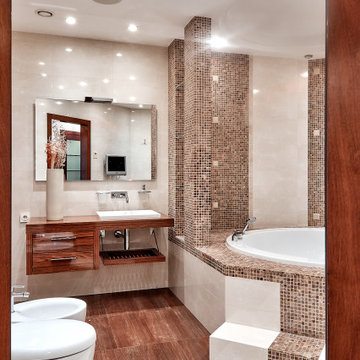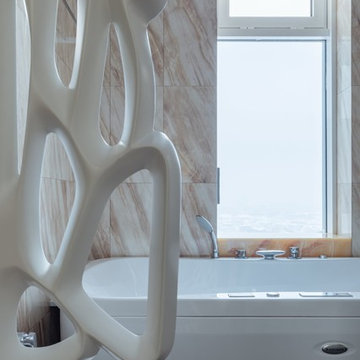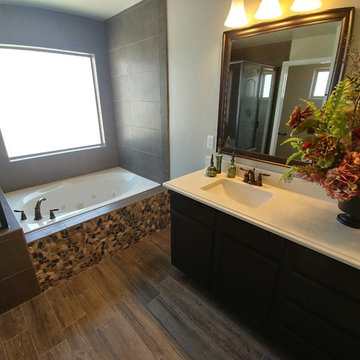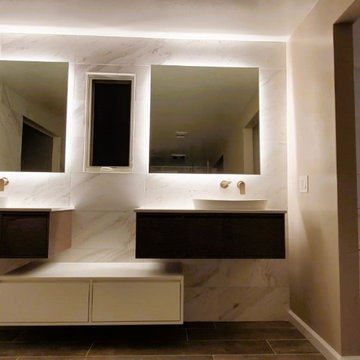330 Billeder af badeværelse med en jacuzzi og brunt gulv
Sorteret efter:
Budget
Sorter efter:Populær i dag
121 - 140 af 330 billeder
Item 1 ud af 3
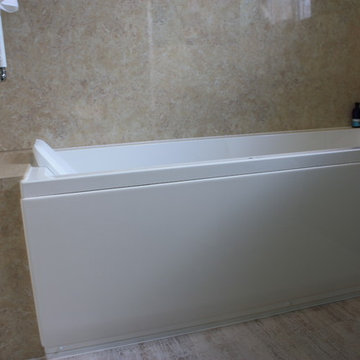
Ream Bathroom Range: Avola Gloss in Bronze Stone furniture.
Jacuzzi Celtic Corner Bath
Corian Worktop and Wash basin
Towel Rail: Klaro towel rail
Grohe sanitary-wear
Accessories: Atlanta double hooks, Atlanta toilet roll holder, Classic light pull, HIB Jackson bevelled edge mirror
Wall Tile: Ceramic wall tile
Flooring: Karndean Knight Tile
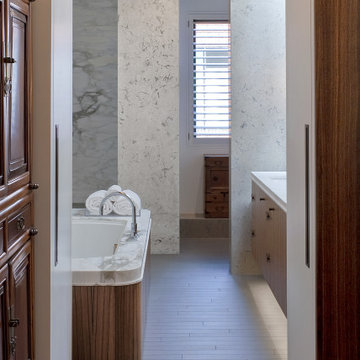
Complete renovation of a San Francisco condominium finished with exacting details and custom casework, millwork, and metals. Features include a set of aluminum and glass doors furnished with handcrafted wood handles and a silicon bronze fireplace surround.
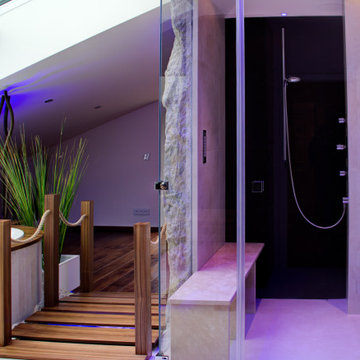
Besonderheit: Moderner Style, mit warmen Holz und Farben
Konzept: Vollkonzept und komplettes Interiore-Design Stefan Necker – Tegernseer Badmanufaktur
Projektart: Renovierung/Umbau und Entkernung gesamtes Dachgeschoss ( Bad, Schlafzimmer, Ankeide) Projektkat: EFH / Dachgeschoss
Umbaufläche ca. 70 qm
Produkte: Sauna, Whirlpool,Dampfdusche, Ruhenereich, Doppelwaschtischmit Möbel, Schminkschrank KNX-Elektroinstallation, Smart-Home-Lichtsteuerung
Leistung: Entkernung, Heizkesselkomplettanlage im Keller, Neuaufbau Dachflächenisolierung & Dampfsperre, Panoramafenster mit elektrischer Beschattung, Dachflächenfenster sonst, Balkon/Terassenverglasung, Trennglaswand zum Schlafzimmer, Kafeebar, Kamin, Schafzimmer, Ankleideimmer, Sound, Multimedia und Aussenbeschallung
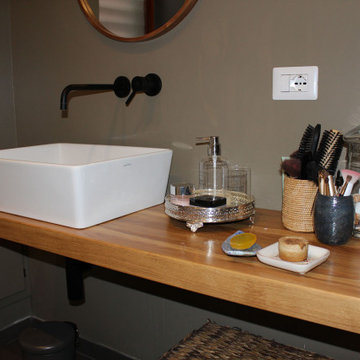
Particolare attenzione nel bagno è stata data alla scelta dei dettagli, in particolar modo alla rubinetteria, infatti il colore della finitura è il nero che completa con eleganza la palette di colori scelta.
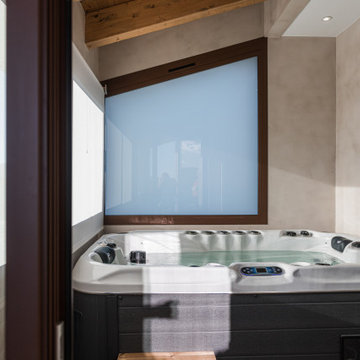
Un baño con paredes de microcemento, picas de piedra y muebles de roble natural
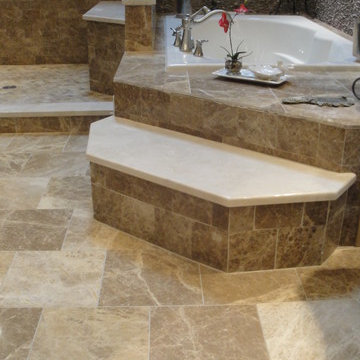
Master bath ensuite with corner whirpool, stone wall with marble and granite.
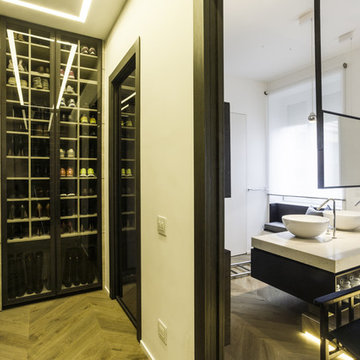
Realizzazione stanza da bagno padronale con cabina armadio , vasca idro, doccia e sauna. Angolo sanitari separato. Realizzazione marmi custom e opere di falegnameria.
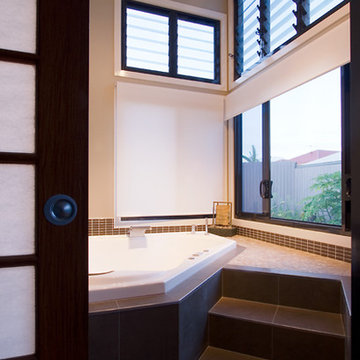
This North Lakes – Mango Hill new home project is a contemporary family home with pool, indoor/outdoor room, views over the North Lakes and beautifully detailed entry & interior spaces.
The design provides the client with a sub tropical contemporary home. Contemporary roof forms have been chosen not because they emphasise the contemporary nature of the clients home but mostly to maximise the homes exposure to breezes and light from the north-easterly aspect and to provide detailed and thought out front elevations for the corner position.
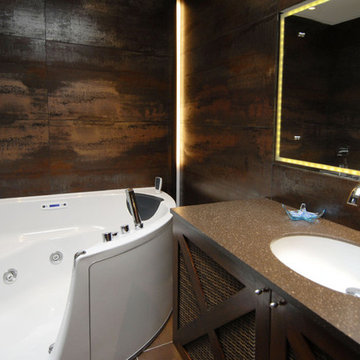
Aménagement d'une salle de bain avec bain à jet d'air et eau, Meuble en bois exotique et plan et vasque en corian, solid-surface. Robinettrie italienne Zucchetti. Intégration de ruban led rgb dans les profil de carrelage et miroir
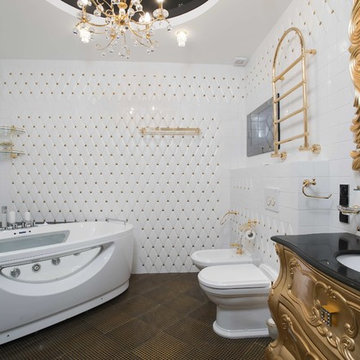
The interior consists of custom handmade products of natural wood, fretwork, stretched lacquered ceilings, OICOS decorative paints.
Study room is individually designed and built of ash-tree with use of natural fabrics. Apartment layout was changed: studio and bathroom were redesigned, two wardrobes added to bedroom, and sauna and moistureproof TV mounted on wall — to the bathroom.
Explication
1. Hallway – 20.63 м2
2. Guest bathroom – 4.82 м2
3. Study room – 17.11 м2
4. Living room – 36.27 м2
5. Dining room – 13.78 м2
6. Kitchen – 13.10 м2
7. Bathroom – 7.46 м2
8. Sauna – 2.71 м2
9. Bedroom – 24.51 м2
10. Nursery – 20.39 м2
11. Kitchen balcony – 6.67 м2
12. Bedroom balcony – 6.48 м2
Floor area – 160.78 м2
Balcony area – 13.15 м2
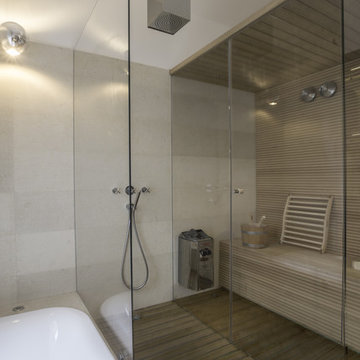
Realizzazione stanza da bagno padronale con cabina armadio , vasca idro, doccia e sauna. Angolo sanitari separato. Realizzazione marmi custom e opere di falegnameria.
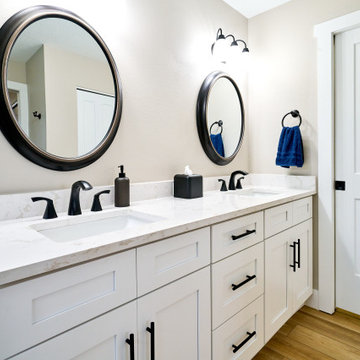
Kitchen Remodel, was completed as a result of a sewage backup incident. Prior layout was L shape Kitchen layout with awkward angle on dishwasher end, that ended straight into the wall. Cabinets right of dishwasher and above were added including a 24 inch pantry to the right. This added considerable amount of space to the kitchen even though it required the use of a vanity cabinet in order to make that happen. Project has received new drawers for that vanity box that needed to be custom made in order to make that cabinet work. Overall customer seems extremely happy at the results.
330 Billeder af badeværelse med en jacuzzi og brunt gulv
7
