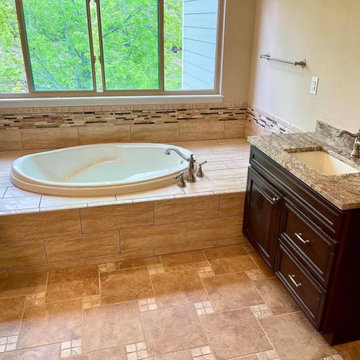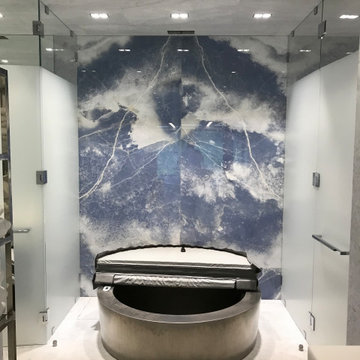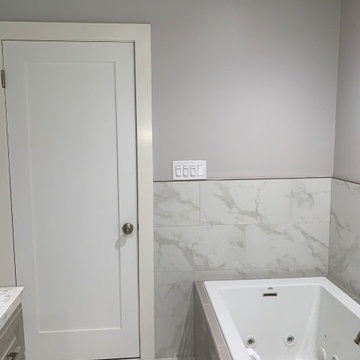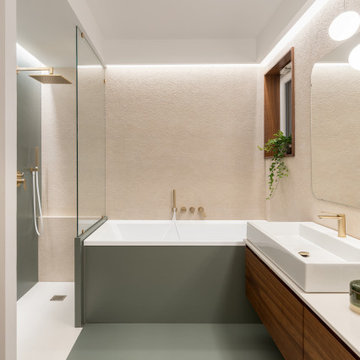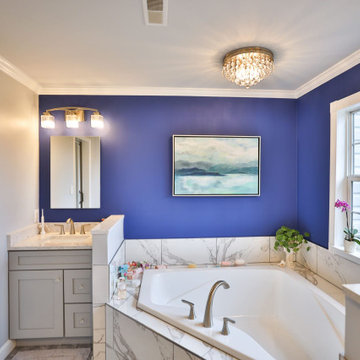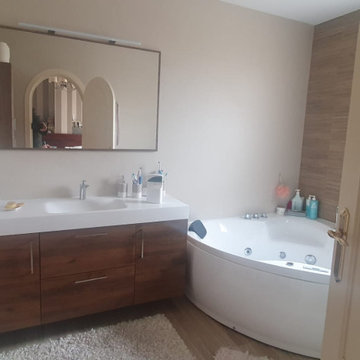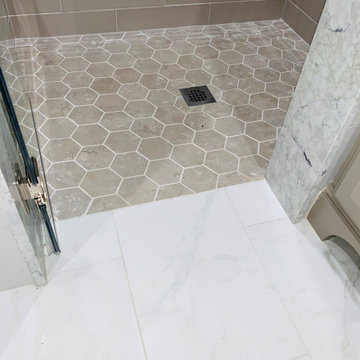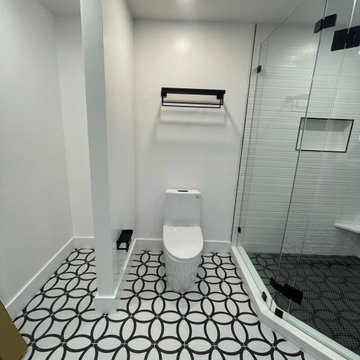447 Billeder af badeværelse med en jacuzzi og enkel vask
Sorteret efter:
Budget
Sorter efter:Populær i dag
161 - 180 af 447 billeder
Item 1 ud af 3
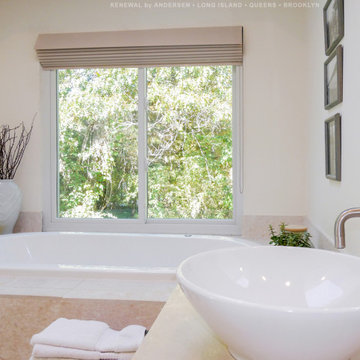
Marvelous bathroom with new sliding window we installed. This sleek and modern primary bath with sunken hot tub looks fantastic with this large new window and vaulted ceilings. Find out how to get started replacing the windows in your home with Renewal by Andersen of Long Island, serving Suffolk, Nassau, Brooklyn and Queens.
We are a full service window retailer and installer -- Contact Us Today! 844-245-2799
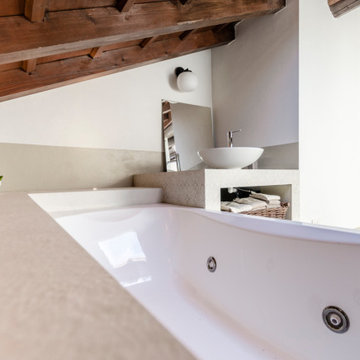
Molti vincoli strutturali, ma non ci siamo arresi :-))
Bagno completo con inserimento vasca idromassaggio
Rifacimento bagno totale, rivestimenti orizzontali, impianti sanitario e illuminazione, serramenti.
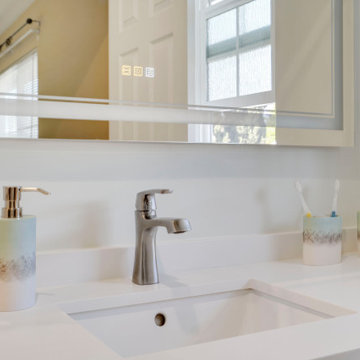
Spacious Hallway bathroom, with a 48” unique vanity with great storage underneath, LED mirror with defrosted future and color light changing, Panasonic exhaust fan, motion sensor light switch, spacious and deep tub, porcelain shower wall tile, shampoo niche and a nice decorative band all the way around the tub walls for an outstanding look, ceramic floor tile.
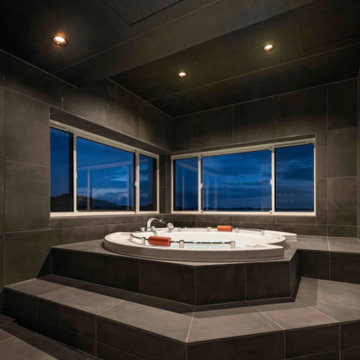
バスタブへのステップを一段上がると目の前に広がる海の景色。
招いた友人と海を眺めて楽しくおしゃべりをしながら過ごしていると
ゆっくりと夕日が沈んでいき波の表情が目まぐるしく変わっていく。
景色を楽しんだ後はサウナで汗をかきシャワーで流す、リゾートで休日を過ごすようにのんびりとくつろぐ。
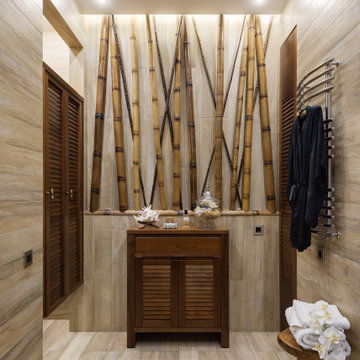
Простое место для жизни, где спокойно, уютно и тепло.
Интерьер живет и дополняется декором из путешествий и предметами иконами дизайна до сих пор.
Фокусная точка кухни— столешница с подсветкой из медового оникса и люстра Designheure lustre 6 petit nuage.
Спальня - зона вдохновленная сюрреализмом, Рене Магниттом и глубоким синим. Акценты: стул fabio november her Casamania, торшер Eos Umage и скульптура ASW A Shade Wilder
Ванная комната - мечта и воспоминание о райском острове Бали.
Фотограф: Сергей Савченко
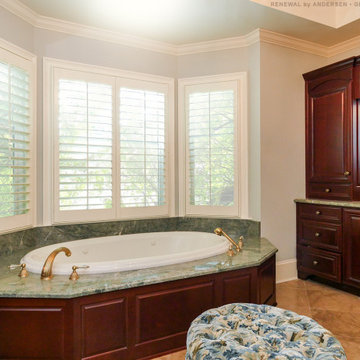
All new windows in this impressive master bathroom. This absolutely stunning bathroom with spa-like tub and rich wood cabinetry looks amazing with this new set of white windows. Get started replacing the windows in your home with Renewal by Andersen of Atlanta and Savannah, serving all of Georgia.
We are your full service window retailer and installer -- Contact Us Today! 844-245-2799
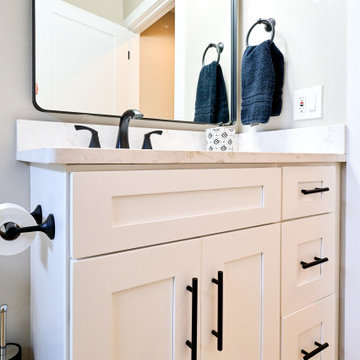
Kitchen Remodel, was completed as a result of a sewage backup incident. Prior layout was L shape Kitchen layout with awkward angle on dishwasher end, that ended straight into the wall. Cabinets right of dishwasher and above were added including a 24 inch pantry to the right. This added considerable amount of space to the kitchen even though it required the use of a vanity cabinet in order to make that happen. Project has received new drawers for that vanity box that needed to be custom made in order to make that cabinet work. Overall customer seems extremely happy at the results.
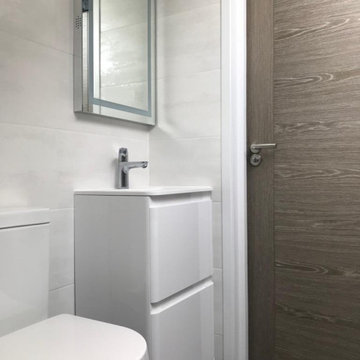
Smaller Spaces doesn't equate to lack of luxury! Our client wanted a relaxing space to view the stars and enjoy the Jets of a jacuzzi bath. With the slanting ceiling space was tight but we achieve this bright and modern look.
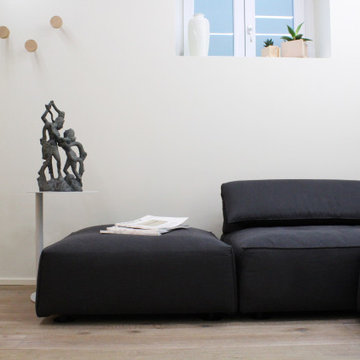
La pedana in legno ospita un grande divano angolare con pouf. Gli schienali regolabili in altezza offrono grande comfort e il pouf, posizionato nella parte centrale, trasforma il divano in un grande quadrato morbido. I tagli luminosi, realizzati attraverso l'inserimento di profili led tra parete e soffitto, arredano e creano un bellissimo gioco di ombre. Le lanterne ospitano le candele profumate che, una volta accese, diffondono luce calda e fanno atmosfera.
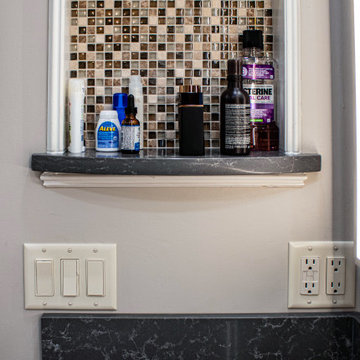
In this Primary bathroom, Siteline frameless cabinets were installed in Keegan Door Style in Painted Accessible finish with vanity cabinet toe kick LED tape lights. The countertop in the bathroom, dressing vanity and mini fridge bar is Concrete Carrara Corian Quartz with double roundover edge. The columns were removed around the tub with a new Chandelier installed over the tub. The custom shower is 12 x 24 Onyx White with Enso 5 x 5 accent tile random mix of Kauri and Suki colors Ivory and Smoke with Ivory round edge pencil tile. The shower floor is Keystones 1 x 2 Urban Putty. Moen Doux collection in Brushed Nickel includes faucets, roman tub faucet, towel bars, robe hooks, toilet tank lever, toilet paper holder. Two Kohler Caxton oval undermount lav sinks in white were installed. In the bedroom a mini refrigerator bar was installed. In the closet, a new countertop and pendant light was installed over the dressing vanity.
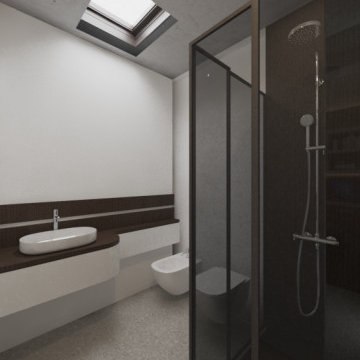
Ispirata alla tipologia a corte del baglio siciliano, la residenza è immersa in un ampio oliveto e si sviluppa su pianta quadrata da 30 x 30 m, con un corpo centrale e due ali simmetriche che racchiudono una corte interna.
L’accesso principale alla casa è raggiungibile da un lungo sentiero che attraversa l’oliveto e porta all’ ampio cancello scorrevole, centrale rispetto al prospetto principale e che permette di accedere sia a piedi che in auto.
Le due ali simmetriche contengono rispettivamente la zona notte e una zona garage per ospitare auto d’epoca da collezione, mentre il corpo centrale è costituito da un ampio open space per cucina e zona living, che nella zona a destra rispetto all’ingresso è collegata ad un’ala contenente palestra e zona musica.
Un’ala simmetrica a questa contiene la camera da letto padronale con zona benessere, bagno turco, bagno e cabina armadio. I due corpi sono separati da un’ampia veranda collegata visivamente e funzionalmente agli spazi della zona giorno, accessibile anche dall’ingresso secondario della proprietà. In asse con questo ambiente è presente uno spazio piscina, immerso nel verde del giardino.
La posizione delle ampie vetrate permette una continuità visiva tra tutti gli ambienti della casa, sia interni che esterni, mentre l’uitlizzo di ampie pannellature in brise soleil permette di gestire sia il grado di privacy desiderata che l’irraggiamento solare in ingresso.
La distribuzione interna è finalizzata a massimizzare ulteriormente la percezione degli spazi, con lunghi percorsi continui che definiscono gli spazi funzionali e accompagnano lo sguardo verso le aperture sul giardino o sulla corte interna.
In contrasto con la semplicità dell’intonaco bianco e delle forme essenziali della facciata, è stata scelta una palette colori naturale, ma intensa, con texture ricche come la pietra d’iseo a pavimento e le venature del noce per la falegnameria.
Solo la zona garage, separata da un ampio cristallo dalla zona giorno, presenta una texture di cemento nudo a vista, per creare un piacevole contrasto con la raffinata superficie delle automobili.
Inspired by sicilian ‘baglio’, the house is surrounded by a wide olive tree grove and its floorplan is based on 30 x 30 sqm square, the building is shaped like a C figure, with two symmetrical wings embracing a regular inner courtyard.
The white simple rectangular main façade is divided by a wide portal that gives access to the house both by
car and by foot.
The two symmetrical wings above described are designed to contain a garage for collectible luxury vintage cars on the right and the bedrooms on the left.
The main central body will contain a wide open space while a protruding small wing on the right will host a cosy gym and music area.
The same wing, repeated symmetrically on the right side will host the main bedroom with spa, sauna and changing room. In between the two protruding objects, a wide veranda, accessible also via a secondary entrance, aligns the inner open space with the pool area.
The wide windows allow visual connection between all the various spaces, including outdoor ones.
The simple color palette and the austerity of the outdoor finishes led to the choosing of richer textures for the indoors such as ‘pietra d’iseo’ and richly veined walnut paneling. The garage area is the only one characterized by a rough naked concrete finish on the walls, in contrast with the shiny polish of the cars’ bodies.
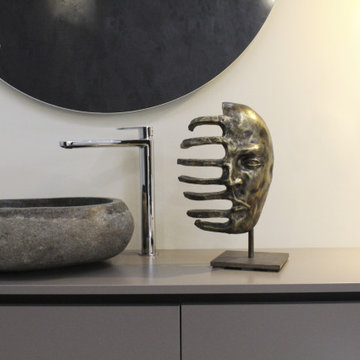
Il richiamo agli elementi naturali è alla base del progetto. Il lavabo è ricavato infatti da una vera pietra naturale lavorata a mano.
447 Billeder af badeværelse med en jacuzzi og enkel vask
9
