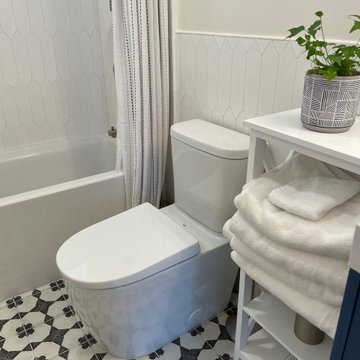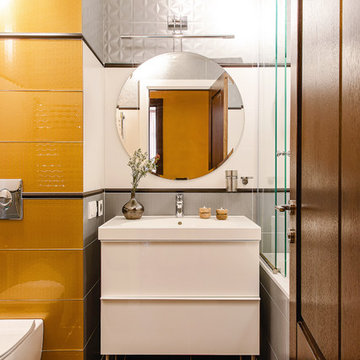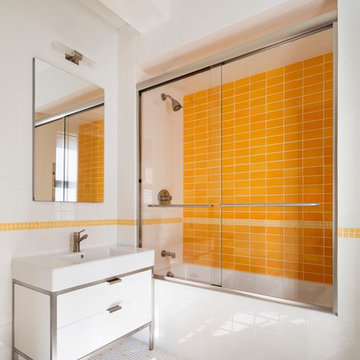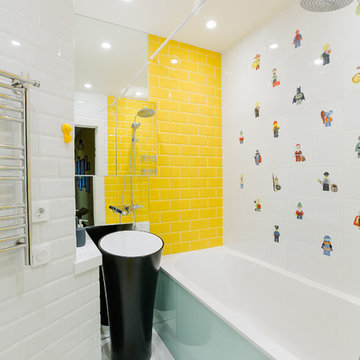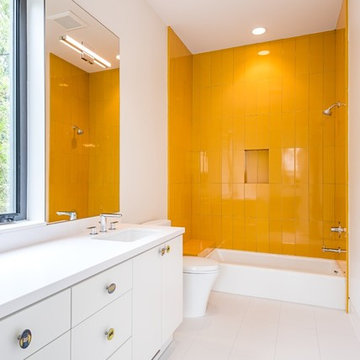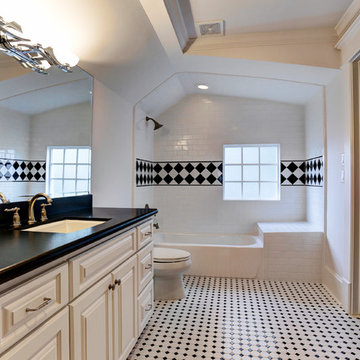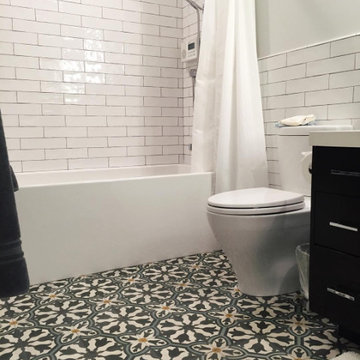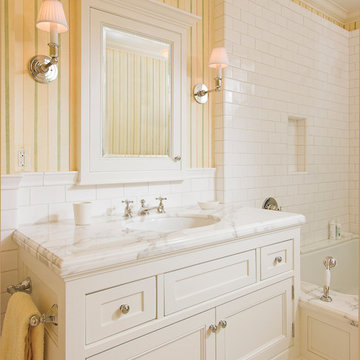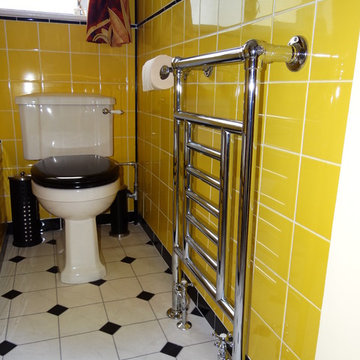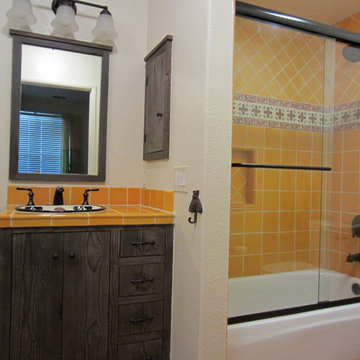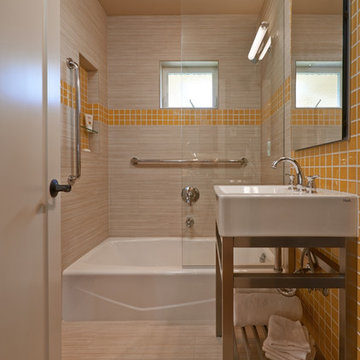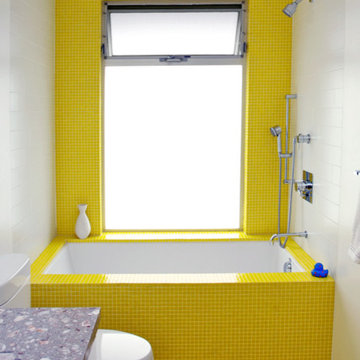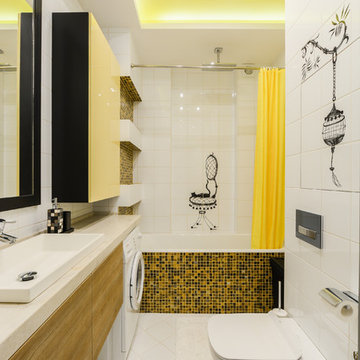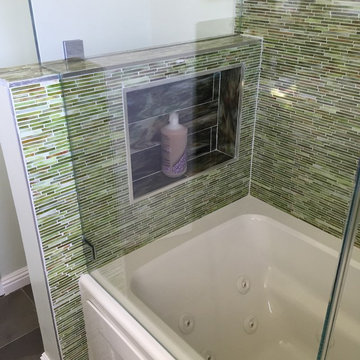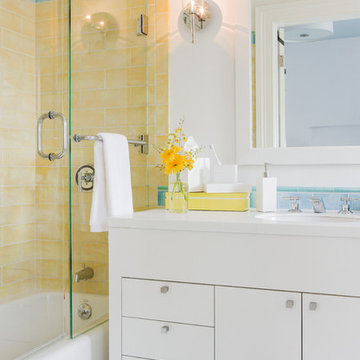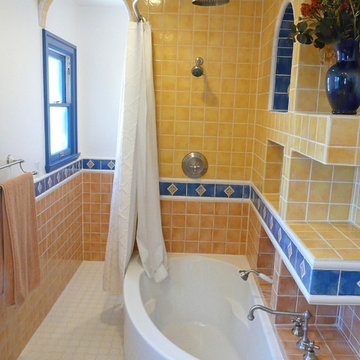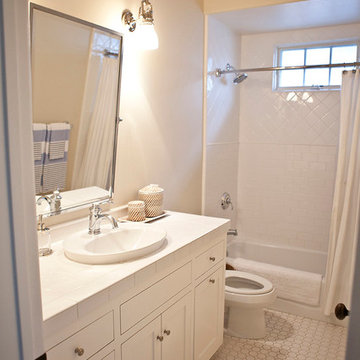264 Billeder af badeværelse med en kombineret bruser og badekar og gule fliser
Sorteret efter:
Budget
Sorter efter:Populær i dag
21 - 40 af 264 billeder
Item 1 ud af 3
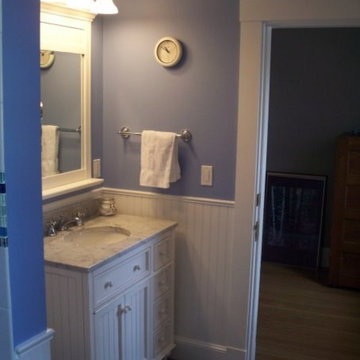
My neighbor wanted to remodel the rear of their first floor, master bathroom and create a common bathroom. They also wanted to bid out the project once the plans were finalized. We explained the benefits of Design Build a one stop shopping solutions and they trusted our opinion. During the project they admitted they were happy with their choice to choose one builder and the rest is history.
What was once two dark room has become a light and airy kitchen with a piano island! Our theathrical clients an amazing piano player fell in love with our plans on the first note. With two sinks, island microwave, hardwood flooring and tall ceilings makes this the perfect kitchen.

Classic black and white paired with an energetic dandelion color to capture the energy and spunk my kids bring to the world. What better way to add energy than some strong accents in a bold yellow?
The niche is elongated and dimensioned precisely to showcase the black and white Moroccan tile and the sides, top, and bottom of the niche are a honed black granite that really makes the pattern pop. The technique of using granite, marble, or quartz to frame a shower niche is also preferable to using tile if you want to minimize grout lines that you'll have to clean. The black onyx finish of the shower fixtures picks up the granite color as well and are offset with a white acrylic tub and vertical side wall tiles in a bright white. A shower curtain pulls aside easily so small kids could be bathed easily.
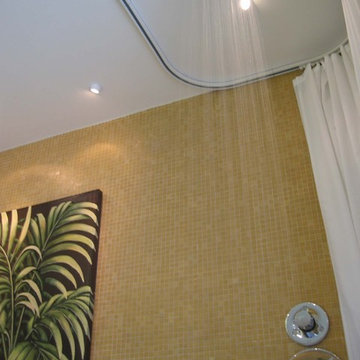
Not every bathroom needs to feel weighed down by cabinetry or other functional elements. With a little imagination they can seem to defy gravity. This bathroom uses wall-mounted base cabinets, accent lighting, a ceiling-mounted tub-filler and slim ceiling track for the shower curtain to achieve an expanded feeling. This technique can be used in a spacious master bath or a tiny powder room.
264 Billeder af badeværelse med en kombineret bruser og badekar og gule fliser
2
