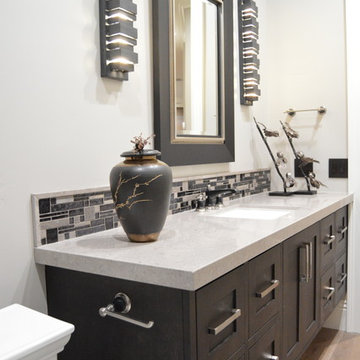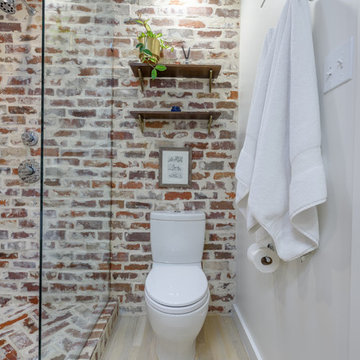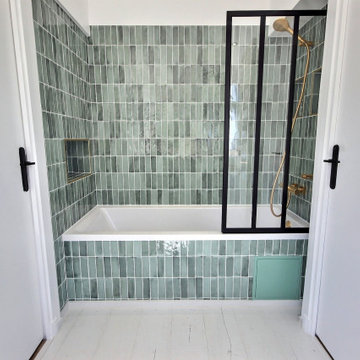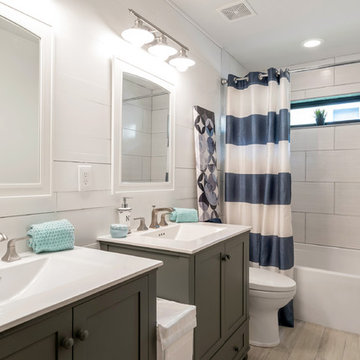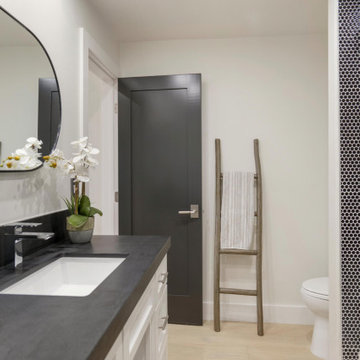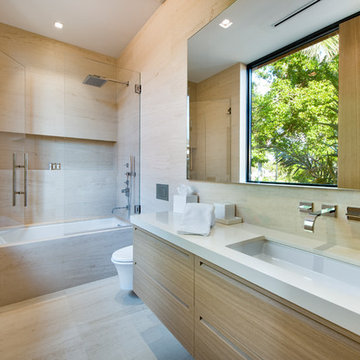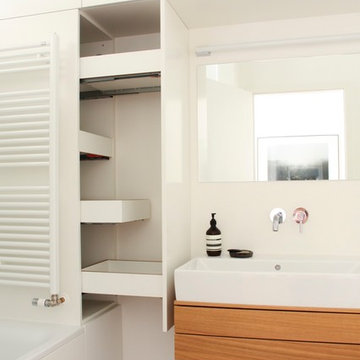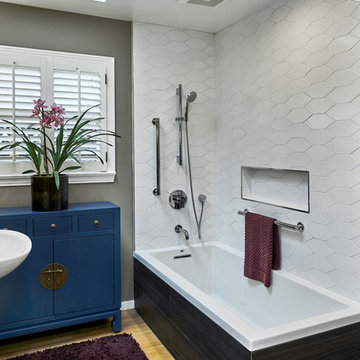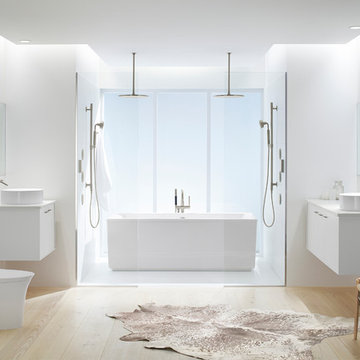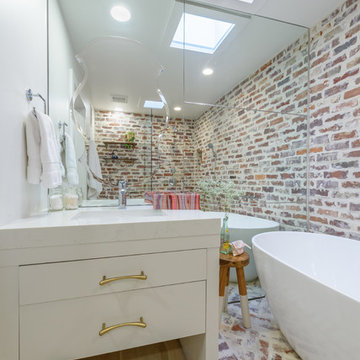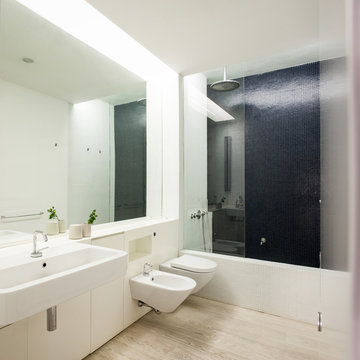977 Billeder af badeværelse med en kombineret bruser og badekar og lyst trægulv
Sorteret efter:
Budget
Sorter efter:Populær i dag
41 - 60 af 977 billeder
Item 1 ud af 3
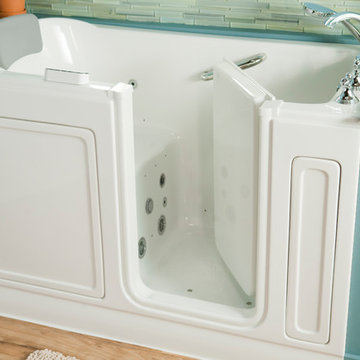
Our goal is to make customers feel independent and safe in the comfort of their own homes at every stage of life. Through our innovative walk-in tub designs, we strive to improve the quality of life for our customers by providing an accessible, secure way for people to bathe.
In addition to our unique therapeutic features, every American Standard walk-in tub includes safety and functionality benefits to fit the needs of people with limited mobility.
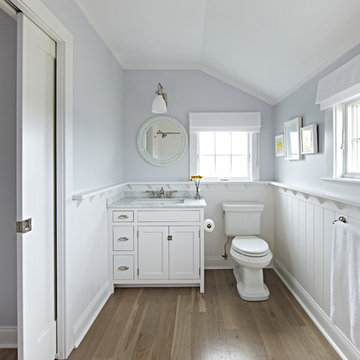
Interior Architecture, Interior Design, Art Curation, and Custom Millwork & Furniture Design by Chango & Co.
Construction by Siano Brothers Contracting
Photography by Jacob Snavely
See the full feature inside Good Housekeeping

When Cummings Architects first met with the owners of this understated country farmhouse, the building’s layout and design was an incoherent jumble. The original bones of the building were almost unrecognizable. All of the original windows, doors, flooring, and trims – even the country kitchen – had been removed. Mathew and his team began a thorough design discovery process to find the design solution that would enable them to breathe life back into the old farmhouse in a way that acknowledged the building’s venerable history while also providing for a modern living by a growing family.
The redesign included the addition of a new eat-in kitchen, bedrooms, bathrooms, wrap around porch, and stone fireplaces. To begin the transforming restoration, the team designed a generous, twenty-four square foot kitchen addition with custom, farmers-style cabinetry and timber framing. The team walked the homeowners through each detail the cabinetry layout, materials, and finishes. Salvaged materials were used and authentic craftsmanship lent a sense of place and history to the fabric of the space.
The new master suite included a cathedral ceiling showcasing beautifully worn salvaged timbers. The team continued with the farm theme, using sliding barn doors to separate the custom-designed master bath and closet. The new second-floor hallway features a bold, red floor while new transoms in each bedroom let in plenty of light. A summer stair, detailed and crafted with authentic details, was added for additional access and charm.
Finally, a welcoming farmer’s porch wraps around the side entry, connecting to the rear yard via a gracefully engineered grade. This large outdoor space provides seating for large groups of people to visit and dine next to the beautiful outdoor landscape and the new exterior stone fireplace.
Though it had temporarily lost its identity, with the help of the team at Cummings Architects, this lovely farmhouse has regained not only its former charm but also a new life through beautifully integrated modern features designed for today’s family.
Photo by Eric Roth
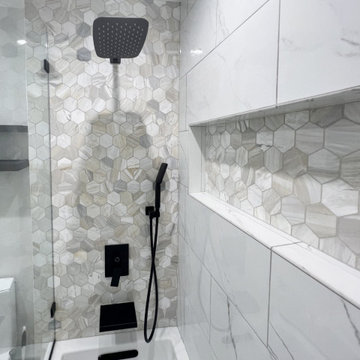
Welcome to a fresh and glowing bathroom remodeling in Diamond Bar, where every element has been carefully designed to create a tranquil and inviting space. As you step inside, the warmth of wood flooring greets your feet, adding a touch of natural elegance to the room.
The focal point of the bathroom is a custom white vanity cabinet with an elegant white countertop adorned with delicate grey veins. Its clean lines and impeccable craftsmanship exude sophistication and style. Completing the look, black hardware and faucet provide a striking contrast, adding a contemporary edge to the design.
With a fresh morning start, above the vanity, a round mirror with subtle backlighting enhances the ambiance, creating a soft and flattering glow. The mirror becomes a functional and aesthetic centerpiece, reflecting the beauty of the space and amplifying the sense of openness.
Adding both practicality and visual interest, black shelves provide storage for essentials while complementing the overall color scheme. Recessed LED lighting fixtures, strategically placed throughout the bathroom, illuminate the space with a gentle and soothing glow, offering a sense of tranquility.
With ‘Glowing’ tiles in mind, the shower area features 12×24 white tile slabs with grey veins on the back wall, infusing the space with a touch of understated elegance. The wall with the shower head showcases hexagon marble tiles with an intricate and captivating pattern, elevating the design to new heights.
A black handheld showerhead brings both functionality and modern style to the shower, offering an invigorating and customized bathing experience.
Completing the Fresh and Glowing bathroom remodeling in Diamond Bar, the tub faucet features a black waterfall spout, creating a stunning visual effect and adding a sense of luxury to the space.
Ready to transform your bathroom into a stunning oasis? Contact us today and let our experienced team bring your vision to life. Get in touch to discuss your remodeling needs and create the bathroom of your dreams.
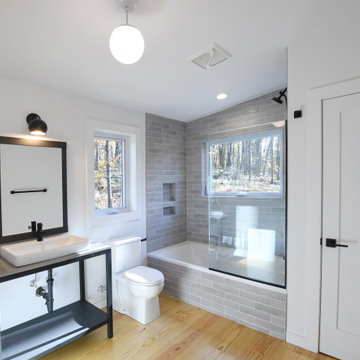
Clean white walls, soft grey subway tiles and stark black fixtures. The clean lines and sharp angles work together with the blonde wood floors to create a very modern Scandinavian style space. Perfect for Ranch 31, a mid-century modern cabin in the woods of the Hudson Valley, NY
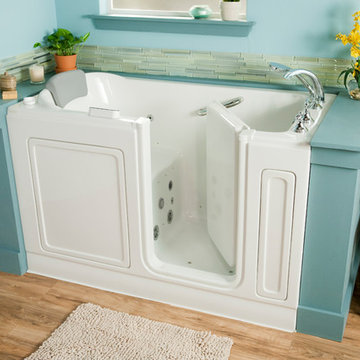
Our goal is to make customers feel independent and safe in the comfort of their own homes at every stage of life. Through our innovative walk-in tub designs, we strive to improve the quality of life for our customers by providing an accessible, secure way for people to bathe.
In addition to our unique therapeutic features, every American Standard walk-in tub includes safety and functionality benefits to fit the needs of people with limited mobility.
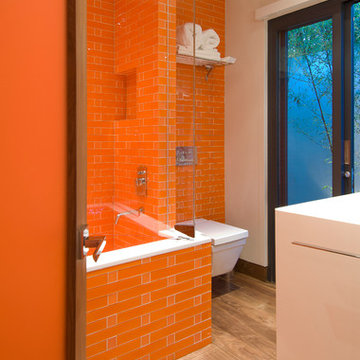
Hopen Place Hollywood Hills luxury home modern orange tiled bathroom. Photo by William MacCollum.
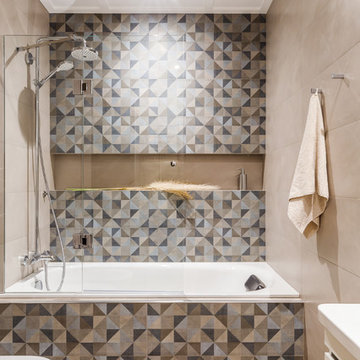
Авторы проекта Анна Сухорукова и Павел Лесневский, Бюро Dinastia Designs, фотограф: Михаил Чекалов
977 Billeder af badeværelse med en kombineret bruser og badekar og lyst trægulv
3
