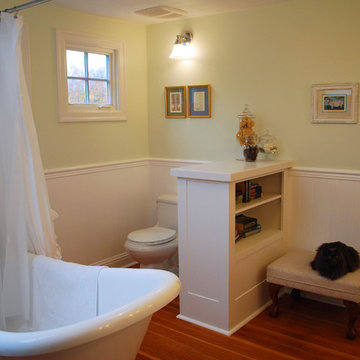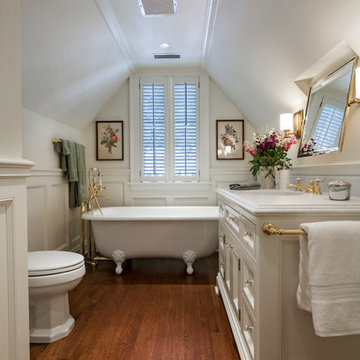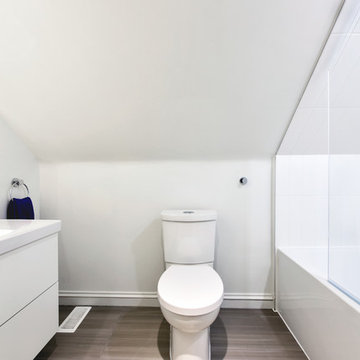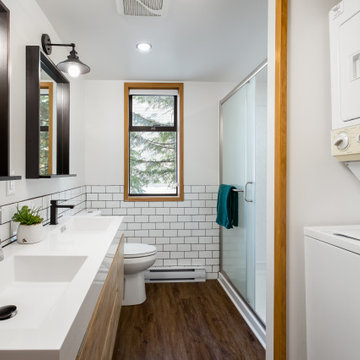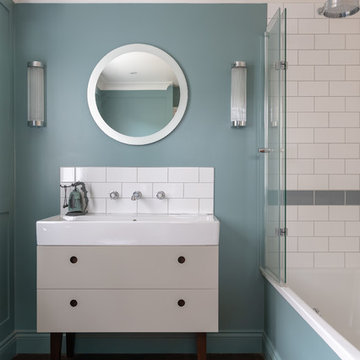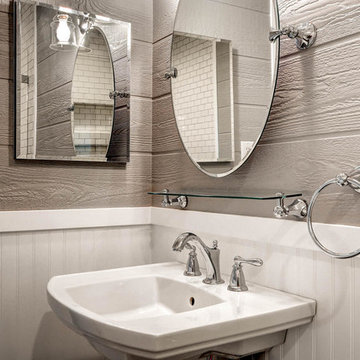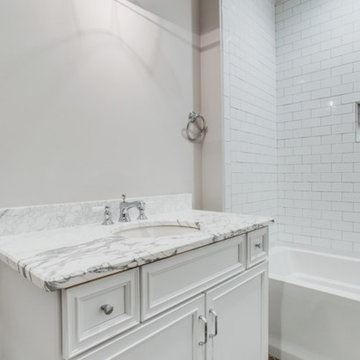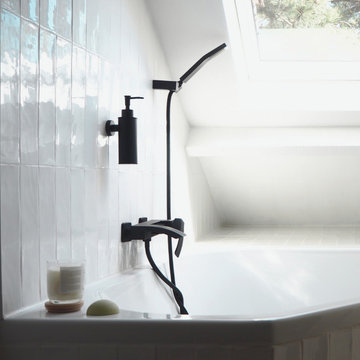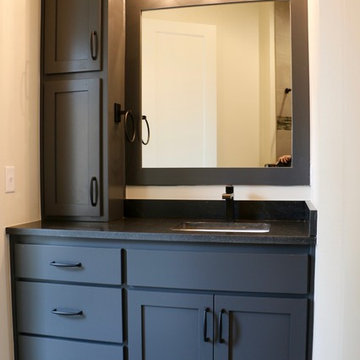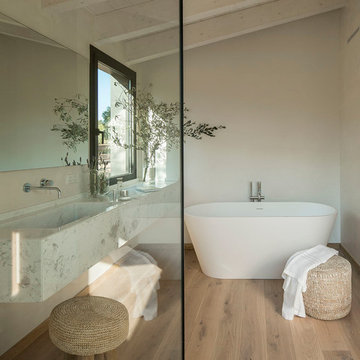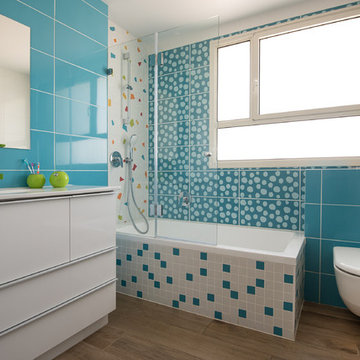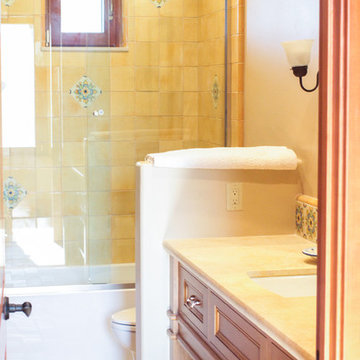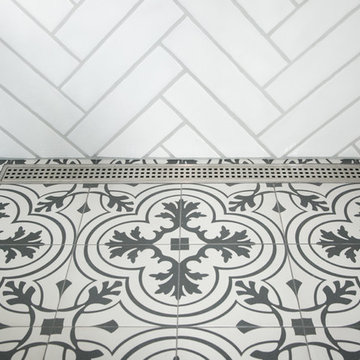1.174 Billeder af badeværelse med en kombineret bruser og badekar og mellemfarvet parketgulv
Sorteret efter:
Budget
Sorter efter:Populær i dag
101 - 120 af 1.174 billeder
Item 1 ud af 3
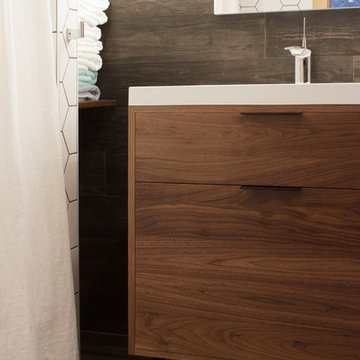
Equally beautiful and functional, this walnut vanity adds natural warmth to the newly renovated master bath. The linear design includes generous drawers fitted with customized storage for grooming accessories.
Kara Lashuay
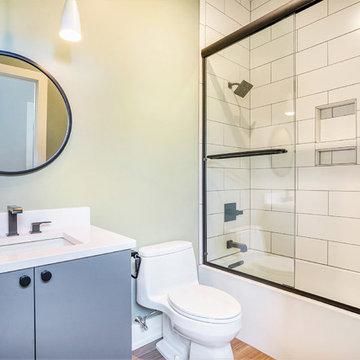
A unique feature of this bathroom is the black hardware.
Tub surround is Design Positive Blanc Satin 8x20
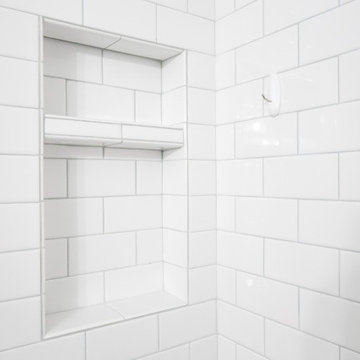
This condo was stuck in the 70s: dingy brown cabinets, worn out fixtures, and ready for a complete overhaul. What started as a bathroom update turned into a complete remodel of the condo. The kitchen became our main target, and as we brought it out of the 70s, the rest came with it.
Our client wanted a home closer to their grandchildren, but to be comfortable and functional, it needed an update. Once we begin on a design plan for one space, the vision can spread across to the other rooms, up the walls, and down to the floors. Beginning with the bathroom, our client opted for a clean and elegant look: white quartz, subway tile, and floating shelves, all of which was easy to translate into the kitchen.
The shower and tub were replaced and tiled with a perfectly sized niche for soap and shampoo, and a slide bar hand shower from Delta for an easy shower experience. Perfect for bath time with the grandkids! And to maximize storage, we installed floating shelves to hide away those extra bath toys! In a condo where the kitchen is only a few steps from the master bath, it's helpful to stay consistent, so we used the same quartz countertops, tiles, and colors for a consistent look that's easy on the eyes.
The kitchen received a total overhaul. New appliances, way more storage with tall corner cabinets, and lighting that makes the space feel bright and inviting. But the work did not stop there! Our team repaired and painted sheetrock throughout the entire condo, and also replaced the doors and window frames. So when we're asked, "Do you do kitchens?" the answer is, "We do it all!"
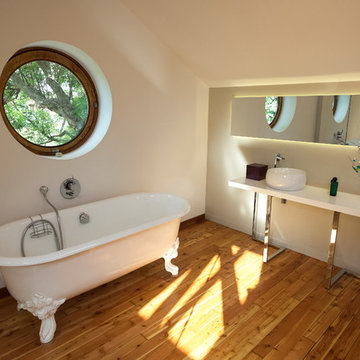
Les combles ont été transformées en suite parentale avec dressing et salle de bain. La salle de bain est ouverte et prend le vocabulaire de la chambre : pas de carrelage pas de meuble intégré, La baignoire est posée comme une commode, le lavabo est posé sur une console. Un plancher de verre laisse la lumière zénithale passée à l'étage inférieur. La charpente délimite la salle de bain de la chambre.
Crédit photo : Jean Villain
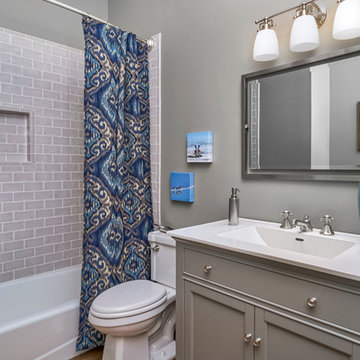
A study in gray - this bathroom is a lovely guest bath, right off the study or guest bedroom. Repose Gray walls, gray subway tile shower walls, a gray bead board vanity cabinet...with touches of blue to give us little pops of color.
1.174 Billeder af badeværelse med en kombineret bruser og badekar og mellemfarvet parketgulv
6
