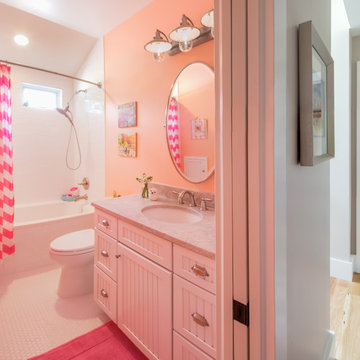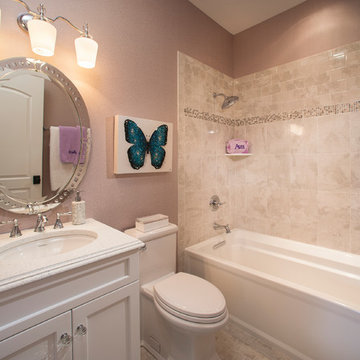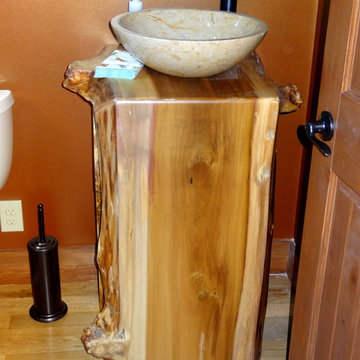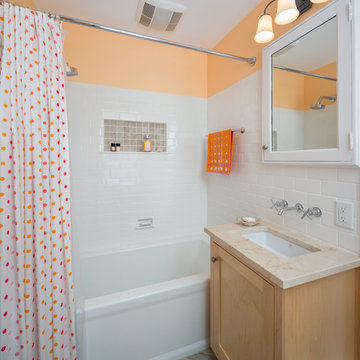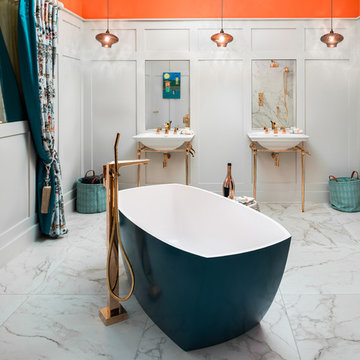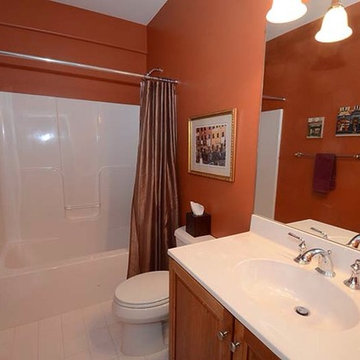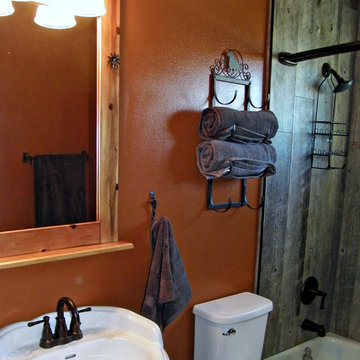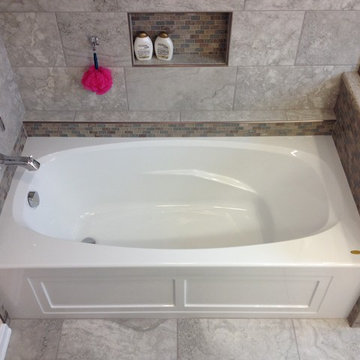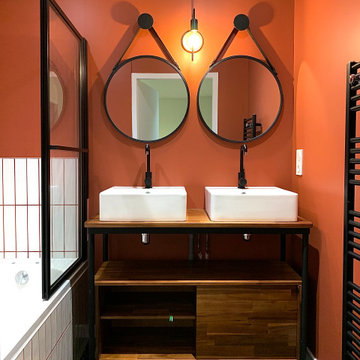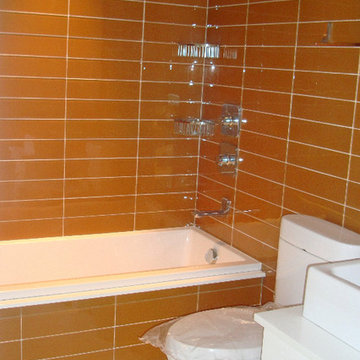231 Billeder af badeværelse med en kombineret bruser og badekar og orange vægge
Sorteret efter:
Budget
Sorter efter:Populær i dag
21 - 40 af 231 billeder
Item 1 ud af 3
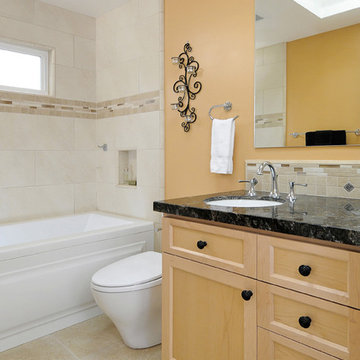
In this bathroom, we kept the larger pieces simple to create a clean space. However, the design is anything but boring! The vanity legs, tile design, choice of knobs and lighting fixture make this bathroom current and interesting.
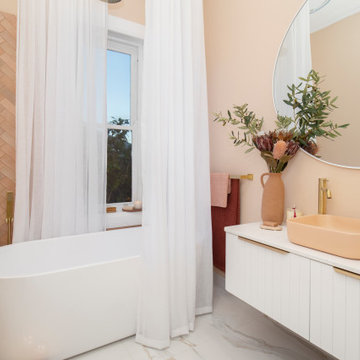
This residential bathroom could easily be mistaken for a resort: a suburban sanctuary where colour speaks volumes and no detail is overlooked. The bathroom sits inside a stunning federation abode set in a heritage garden suburb of Newcastle. The design takes on a theatrical design concept that effortlessly pays respect to the vintage features of the home while creating an elegant and contemporary space for the client.
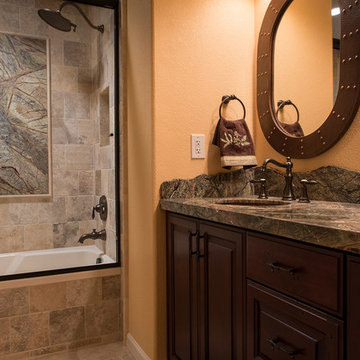
Bathrooms don't have to be boring or basic. They can inspire you, entertain you, and really wow your guests. This rustic-modern design truly represents this family and their home.
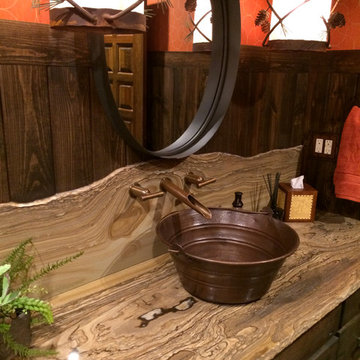
Sandstone Quartzite Countertops
Flagstone Flooring
Real stone shower wall with slate side walls
Wall-Mounted copper faucet and copper sink
Dark green ceiling (not shown)
Over-scale rustic pendant lighting
Custom shower curtain
Green stained vanity cabinet with dimming toe-kick lighting
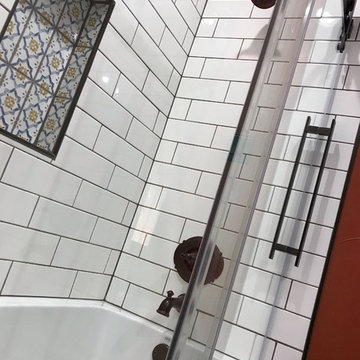
Spanish Style Oasis. Master Bath Remodel.
Quartz Countertop
Copper Sink
Delta Victorian Faucet
White Subway Tile
Sliding Barn Door Shower Door
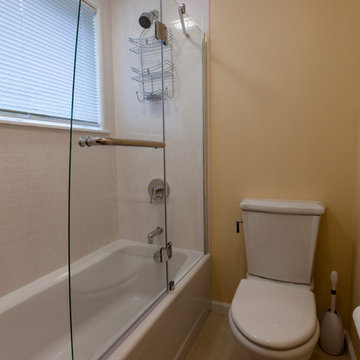
The on-suite guest bath proves that a neutral palette doesn’t have to be boring. The space is warm and inviting. Combining bird’s eye maple with honey onyx creates unique retro interest while still being current and modern.
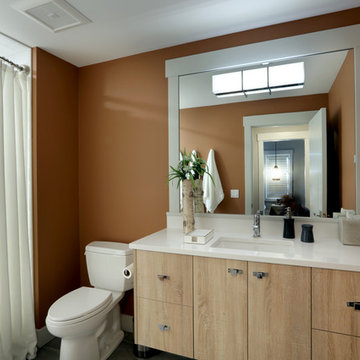
Builder: Falcon Custom Homes
Interior Designer: Mary Burns - Gallery
Photographer: Mike Buck
A perfectly proportioned story and a half cottage, the Farfield is full of traditional details and charm. The front is composed of matching board and batten gables flanking a covered porch featuring square columns with pegged capitols. A tour of the rear façade reveals an asymmetrical elevation with a tall living room gable anchoring the right and a low retractable-screened porch to the left.
Inside, the front foyer opens up to a wide staircase clad in horizontal boards for a more modern feel. To the left, and through a short hall, is a study with private access to the main levels public bathroom. Further back a corridor, framed on one side by the living rooms stone fireplace, connects the master suite to the rest of the house. Entrance to the living room can be gained through a pair of openings flanking the stone fireplace, or via the open concept kitchen/dining room. Neutral grey cabinets featuring a modern take on a recessed panel look, line the perimeter of the kitchen, framing the elongated kitchen island. Twelve leather wrapped chairs provide enough seating for a large family, or gathering of friends. Anchoring the rear of the main level is the screened in porch framed by square columns that match the style of those found at the front porch. Upstairs, there are a total of four separate sleeping chambers. The two bedrooms above the master suite share a bathroom, while the third bedroom to the rear features its own en suite. The fourth is a large bunkroom above the homes two-stall garage large enough to host an abundance of guests.
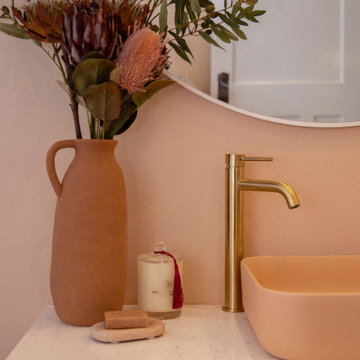
A serene colour palette with shades of Dulux Bruin Spice and Nood Co peach concrete adds warmth to a south-facing bathroom, complemented by dramatic white floor-to-ceiling shower curtains. Finishes of handmade clay herringbone tiles, raw rendered walls and marbled surfaces adds texture to the bathroom renovation.
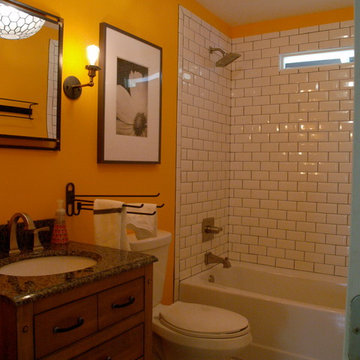
Everyone oohs and ahhs over this orange bathroom! Marble hex tiles on the floor, classic subway tile, transitional style brushed nickel bath fixtures from Delta Faucet, black wrought iron West Elm Mirror, Restoration Hardware industrial-style sconces with Edison bulbs, West Elm chandelier (that mirrors the hex floor) and furniture-like vanity made for an eclectic and fun hall bathroom.
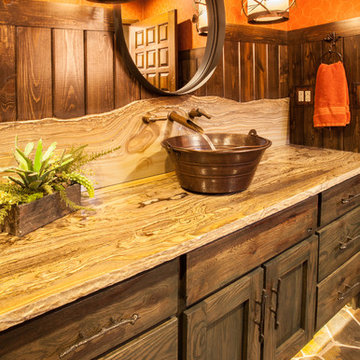
Dan Rockafellow Photography
Sandstone Quartzite Countertops
Flagstone Flooring
Real stone shower wall with slate side walls
Wall-Mounted copper faucet and copper sink
Dark green ceiling (not shown)
Over-scale rustic pendant lighting
Custom shower curtain
Green stained vanity cabinet with dimming toe-kick lighting
231 Billeder af badeværelse med en kombineret bruser og badekar og orange vægge
2
