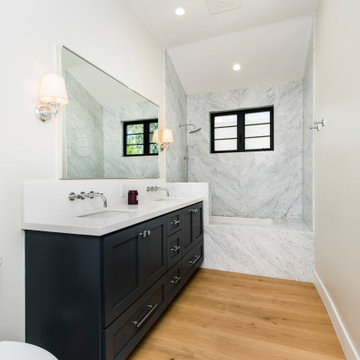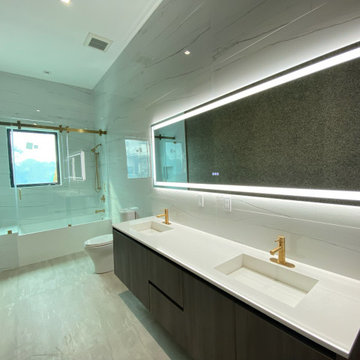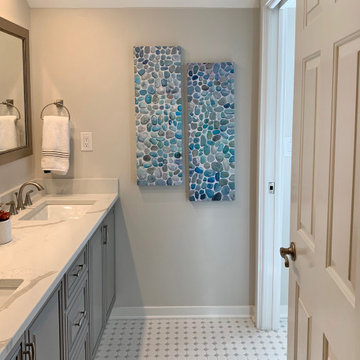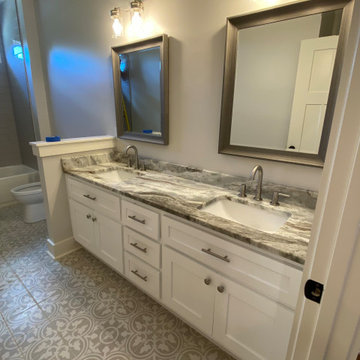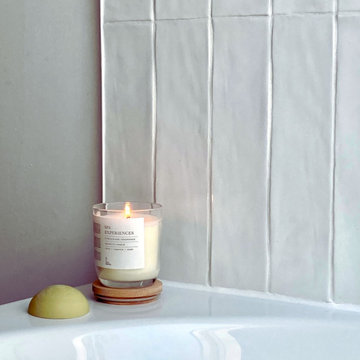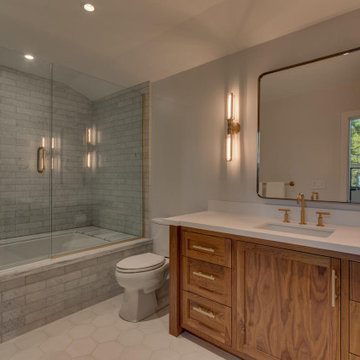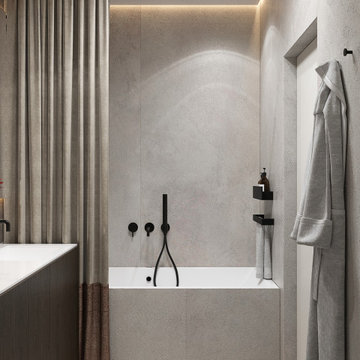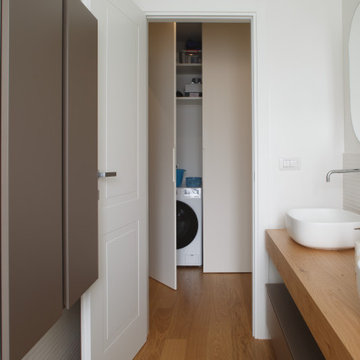1.491 Billeder af badeværelse med en kombineret bruser og badekar
Sorteret efter:
Budget
Sorter efter:Populær i dag
161 - 180 af 1.491 billeder
Item 1 ud af 3

Детская ванная комната. На стенах — плитка от CE.SI., на полу — от FAP Ceramiche. Бра: Artemide. Полотенцесушитель: Perla by Terma.

Historically regarded as ‘The Purple House,’ a place where musicians have come and gone, we restored this 1910 historical building in East Nashville to become a boutique bed and breakfast. Developed by native Texans, the home is dubbed The Texas Consulate, with a soft spot for Texans. Much of the original structure and details remain, including the wood flooring, trim and casing, architectural niches, fireplaces and tile, brick chimneys, doors and hardware, cast iron tubs, and other special trinkets. We suggested minimal architectural interventions to accommodate the adaptation, in addition to curating hand-selected furniture, fixtures, and objects that celebrate the building’s art deco character.
Interior Design and Styling: Jeanne Schultz Design Studio
Architect of Record: David Hunter
Photography: Chris Phelps
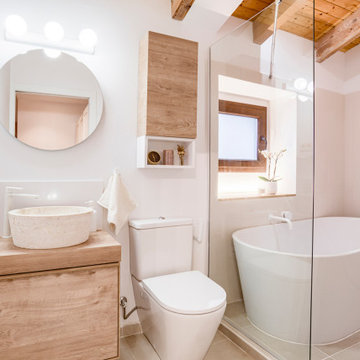
Siguiendo con la línea escogemos tonos beis y grifos en blanco que crean una sensación de calma. La puerta corrediza nos da paso al espacio donde hay el lavabo primero, el inodoro después y la zona de ducha de obra + bañera junto a la ventana para disfrutar de la luz natural.
Todo esto sumado a la iluminación LED escondida, hace que te sientas en un auténtico SPA!

Master Bathroom Designed with luxurious materials like marble countertop with an undermount sink, flat-panel cabinets, light wood cabinets, floors are a combination of hexagon tiles and wood flooring, white walls around and an eye-catching texture bathroom wall panel. freestanding bathtub enclosed frosted hinged shower door.
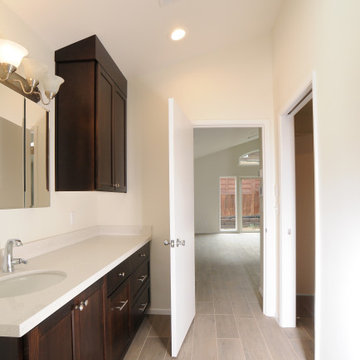
Heated plank tile floors, dark stained cabinets with garbage drawer pullout, Kohler bathtub with cultured marble surround. Double skylights. Heated towel bar. Panasonic WhisperWarm fan-heater. Pocket door.
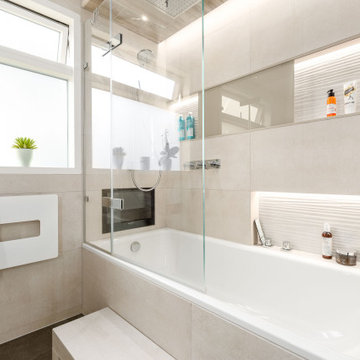
family bathroom with spa feeling and plenty of storage. Water proof television, recessed shower head, double corian basin and shower toilet.

Vista del bagno dall'ingresso.
Ingresso con pavimento originale in marmette sfondo bianco; bagno con pavimento in resina verde (Farrow&Ball green stone 12). stesso colore delle pareti; rivestimento in lastre ariostea nere; vasca da bagno Kaldewei con doccia, e lavandino in ceramica orginale anni 50. MObile bagno realizzato su misura in legno cannettato.
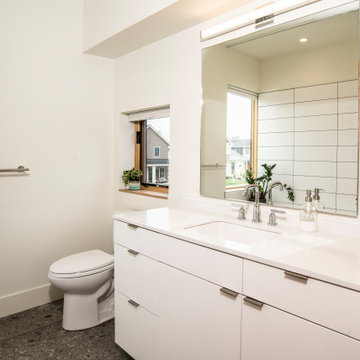
This gem of a home was designed by homeowner/architect Eric Vollmer. It is nestled in a traditional neighborhood with a deep yard and views to the east and west. Strategic window placement captures light and frames views while providing privacy from the next door neighbors. The second floor maximizes the volumes created by the roofline in vaulted spaces and loft areas. Four skylights illuminate the ‘Nordic Modern’ finishes and bring daylight deep into the house and the stairwell with interior openings that frame connections between the spaces. The skylights are also operable with remote controls and blinds to control heat, light and air supply.
Unique details abound! Metal details in the railings and door jambs, a paneled door flush in a paneled wall, flared openings. Floating shelves and flush transitions. The main bathroom has a ‘wet room’ with the tub tucked under a skylight enclosed with the shower.
This is a Structural Insulated Panel home with closed cell foam insulation in the roof cavity. The on-demand water heater does double duty providing hot water as well as heat to the home via a high velocity duct and HRV system.
Architect: Eric Vollmer
Builder: Penny Lane Home Builders
Photographer: Lynn Donaldson

Updated and remodeled bathroom made to be the ultimate in luxury and amenities using all the space that was available. Top-of-the-line fixtures and materials were used. Ann Sacks white Thassos was used for the walls, counters, and floor tile. Feature wall was Ann Sacks Liberty custom pattern in Aquamarine color with white glass borders. Kallista For Town crystal cross sink, bath and shower handles.
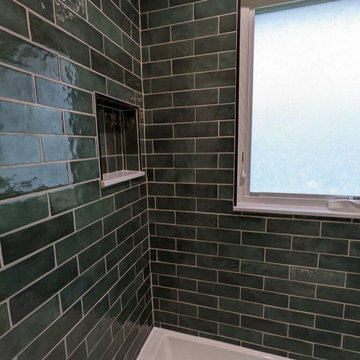
The beautiful emerald tile really makes this remodel pop! For this project, we started with a new deep soaking tub, shower niche, and Latricrete Hydro-Ban waterproofing. The finishes included emerald green subway tile, Kohler Brass fixtures, and a Kohler sliding shower door. We finished up with a few final touches to the mirror, lighting, and towel rods.
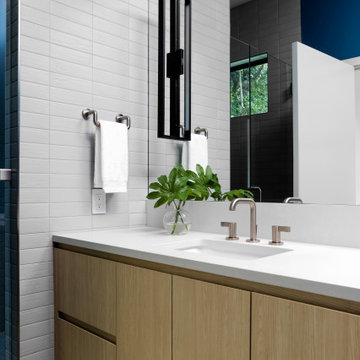
floating vanities can stand out as a modern accent or blend into bathroom surroundings for a simplified look. For a subtle approach, match the vanity finish to the surrounding wall color like dark blue hues.
1.491 Billeder af badeværelse med en kombineret bruser og badekar
9
