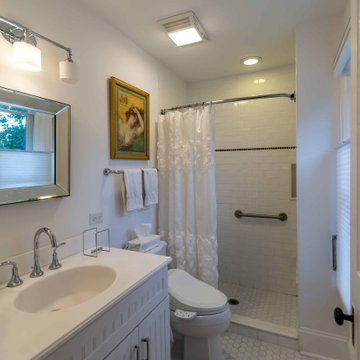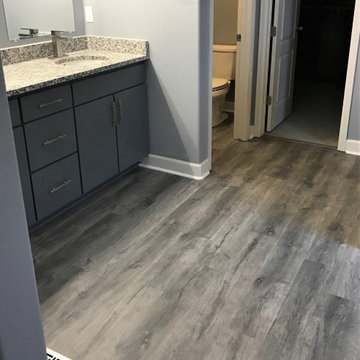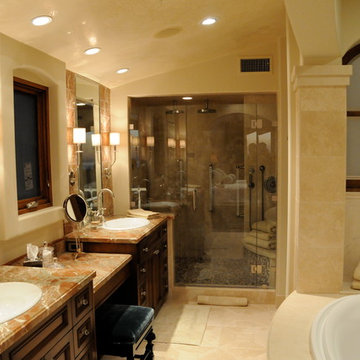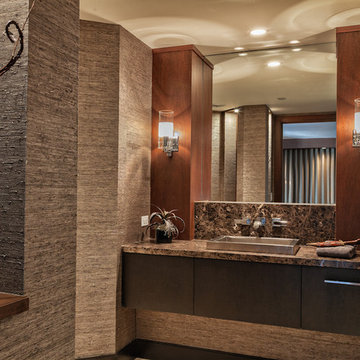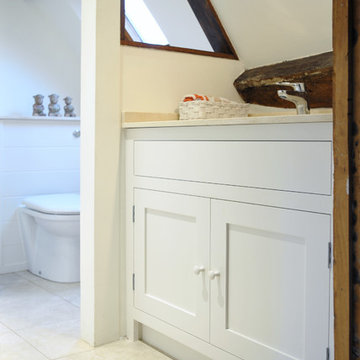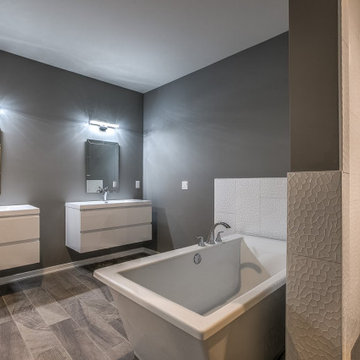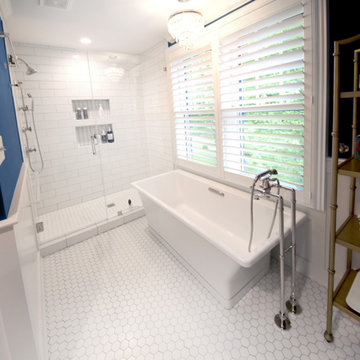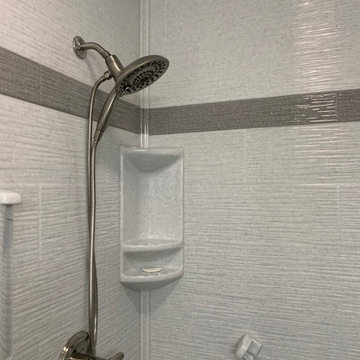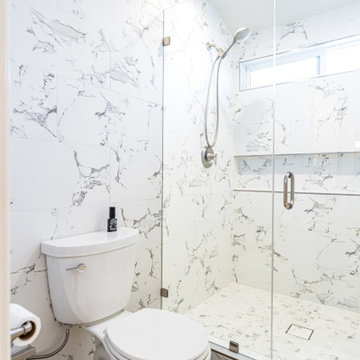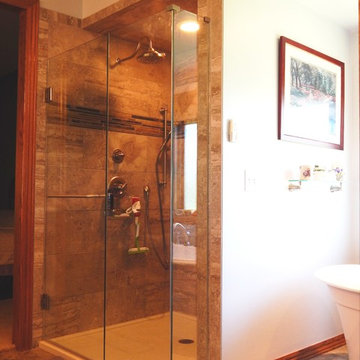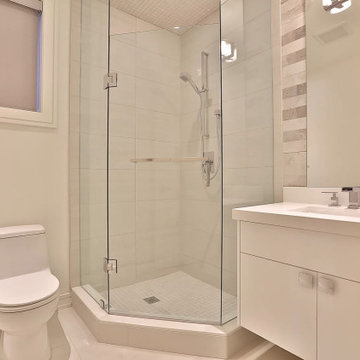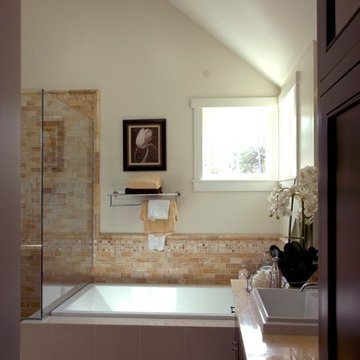197 Billeder af badeværelse med en planlimet håndvask og bordplade i onyx
Sorteret efter:
Budget
Sorter efter:Populær i dag
41 - 60 af 197 billeder
Item 1 ud af 3
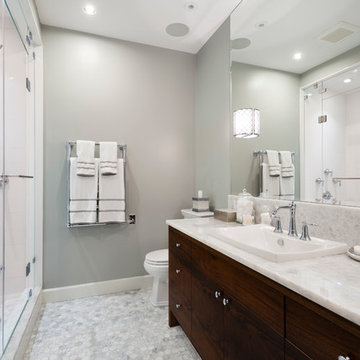
Photos: Paul Grdina
This penthouse in Port Coquitlam was not even 2 years old when SGDI was engaged to make it something more than ordinary. This was a typical condo, built for the masses, not for a specific owner. Nothing overly nice or interesting, average quality products throughout. This entire condo was gutted down to the studs and received an entire overhaul from ceilings to floors. Beautiful herringbone patterned walnut flooring, with custom millwork and classic details throughout. Intricate diamond coffered ceilings found in the dining and living room define these entertaining spaces. Custom glass backsplash set the scene in this new kitchen with Wolf/Sub-Zero appliances. The entire condo was outfitted with state of the art technology and home automation. A custom wine room with UV blocking glass can be found on the second floor opening onto the large rooftop deck with uninterrupted views of the city. The master suite is home to a retractable TV so views were not interrupted. The master ensuite includes a generous steam shower and custom crotch mahogany vanity. Masculine elegance with hints of femininity create a fantastic space to impress.
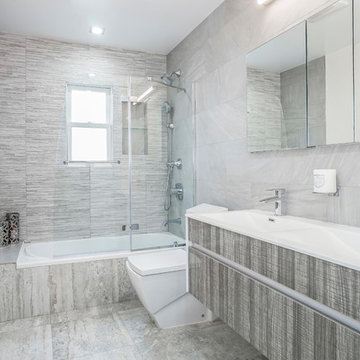
Although this bathroom is small, it doesn't look cramped. Our interior designers placed only the most essential pieces of furniture and sanitary ware in this bathroom. Thanks to this approach, the bathroom looks spacious.
Besides, light plays a big role too. During the day, the bathroom receives sunlight through the windows, and in the evening, the bathroom is flooded with artificial light from the numerous lamps mounted on the walls and ceiling.
We're here to help you make your bathroom as fully functional and attractive as this one!
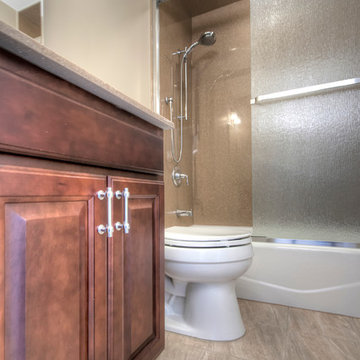
Before this bathroom received a modern update it was a late 60's bathroom that had seen it's last days. From old wall tile, small square floor tile and a tub/shower that needed some major TLC to a space that now lives up to its potential. The bathroom features "Tumbleweed" colored onyx on the vanity top and shower surround which encompasses the whole alcove including the ceiling. The flooring is Nociolla ceramic tile from the Florentine Collection found at Daltile. The bathroom is adorned with Devonshire Collection From Kohler fixtures including a Kohler Flipside Handheld Shower Head. Finally the gorgeous Harvest Square Maple vanity from Kohler brings an added punch to this fantastic space.
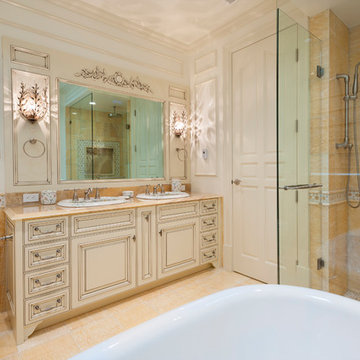
interior design by Tanya Schoenroth
architecture by Wiedemann Architectural Design
construction by MKL Custom Homes
photo by Paul Grdina
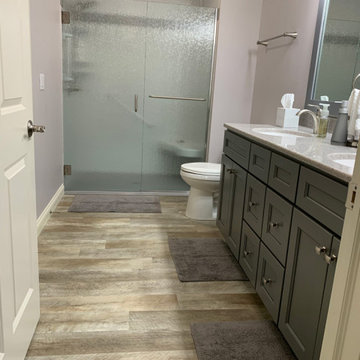
Showplace cabinets and Onyx showers are high quality products that are built to last.
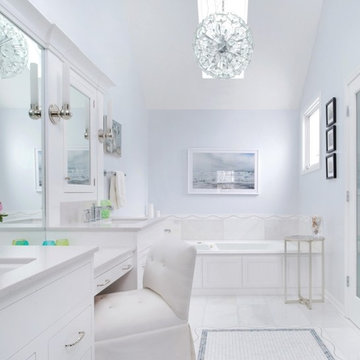
Contemporary design fuses with historic craftsmanship in this amazing ball of light, glass and chrome. The floral sphere is comprised of hand-formed, clear Murano glass petals mounted on individual arms, with simple spherical finials for the look of an illuminated hydrangea suspended in space.
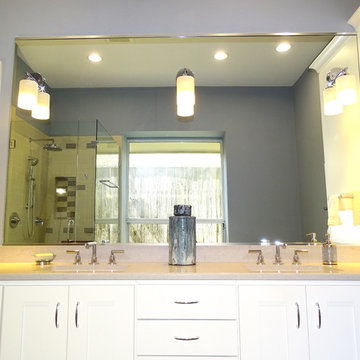
Procrastination… not on this project! There was not a moment to spare with these two homeowners. When we came onto the scene it was quite evident there would be a stiff deadline–no exceptions. This was not because the clients were ruthless or mean in any way. Quite the opposite in fact. Our team wanted very much to deliver the couples’ remodeled bathrooms and kitchen BEFORE they delivered their first child! The timing would be close as we all knew. The baby’s due date was quickly approaching.
The transformation of the rooms was thrilling for all of us as we watched mauve, sea foam greens and coral paint tones, as well as dilapidated peeling wallpaper mistaken for an abstract scene of a city scape, transform into a serene, tranquil home into which any family would be thrilled to welcome their first born. The progression of the remodeled rooms and the pregnancy were a joy to see.
As our company name suggests the project and baby’s arrival were all “On time”.
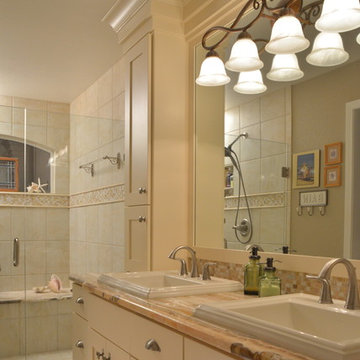
An extra-large, stacked crown molding elevates a creamy white master bathroom into a comforting beach cottage getaway, with a spacious shower (with bench and window!) and plenty of storage. (Photography by Phillip Nilsson)
197 Billeder af badeværelse med en planlimet håndvask og bordplade i onyx
3
