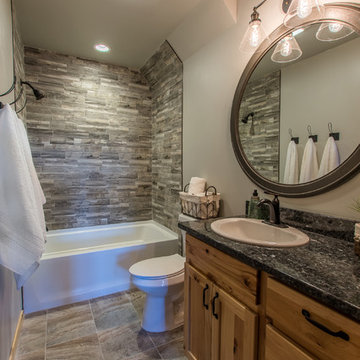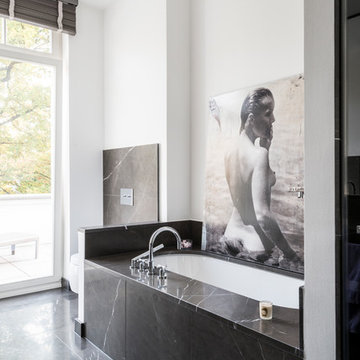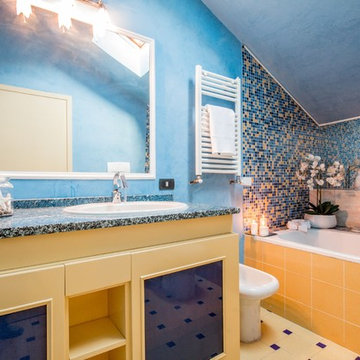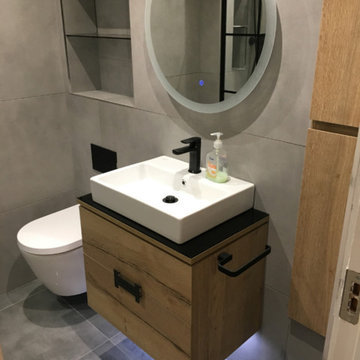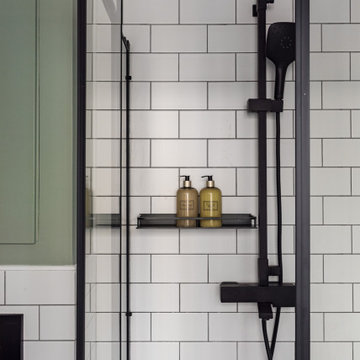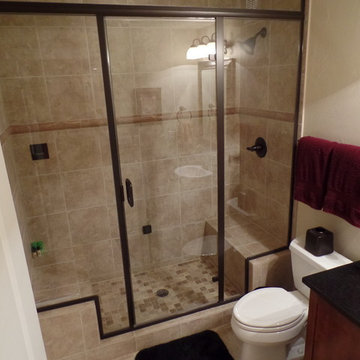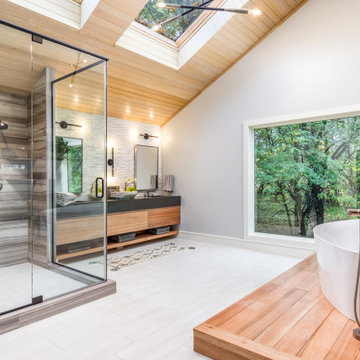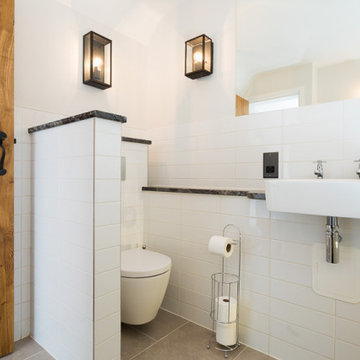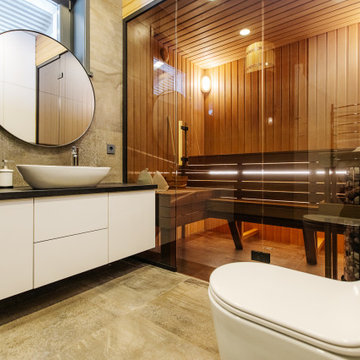1.365 Billeder af badeværelse med en planlimet håndvask og sort bordplade
Sorteret efter:
Budget
Sorter efter:Populær i dag
161 - 180 af 1.365 billeder
Item 1 ud af 3
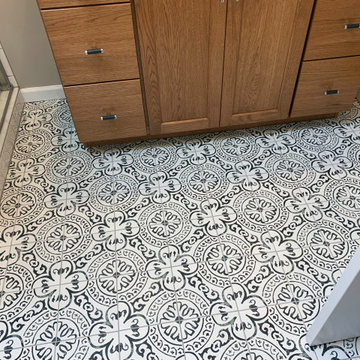
This bathroom features some patterned black and white tile that looks like it was stenciled alongside white subway tile. The other other striking part of this bathroom is the authentic vintage American Standard sink from 1932 that my client found. The cabinet was custom built by Freedom Valley Cabinets (Freedom, IN) who do great work.
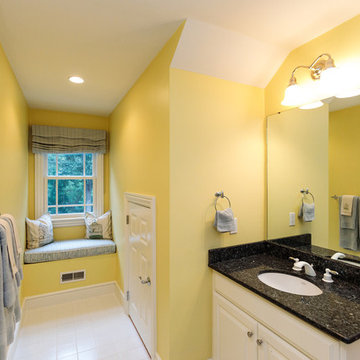
http://8pheasantrun.com
Welcome to this sought after North Wayland colonial located at the end of a cul-de-sac lined with beautiful trees. The front door opens to a grand foyer with gleaming hardwood floors throughout and attention to detail around every corner. The formal living room leads into the dining room which has access to the spectacular chef's kitchen. The large eat-in breakfast area has french doors overlooking the picturesque backyard. The open floor plan features a majestic family room with a cathedral ceiling and an impressive stone fireplace. The back staircase is architecturally handsome and conveniently located off of the kitchen and family room giving access to the bedrooms upstairs. The master bedroom is not to be missed with a stunning en suite master bath equipped with a double vanity sink, wine chiller and a large walk in closet. The additional spacious bedrooms all feature en-suite baths. The finished basement includes potential wine cellar, a large play room and an exercise room.

The master bathroom is located at the front of the house and is accessed from the dressing area via a sliding mirrored door with walnut reveals. The wall-mounted vanity unit is formed of a black granite counter and walnut cabinetry, with a matching medicine cabinet above.
Photography: Bruce Hemming
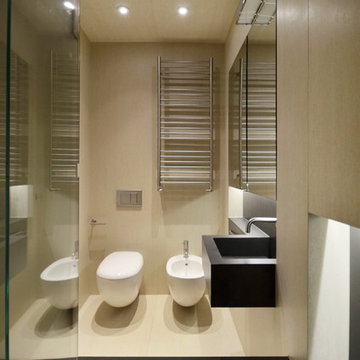
Although the dimensional limits of the space, the bathtub is in a really nice and cosy alcove from which the whole room appears even deeper, with elegant coordinated slab-joints - Photo by Daniele Petteno
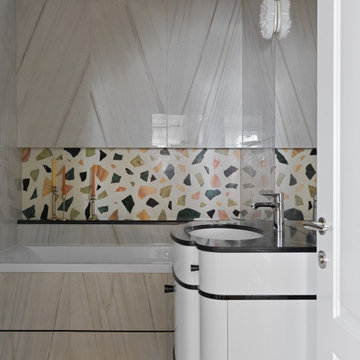
В ванной мебель сделана по эскизам архитекторов, встроенная ванна. Пол из тераццо и декоративное панно с подсветкой повторили в ванной выбрав более свежую зеленоватую гамму.
В тераццо использовали несколько сортов оникса, мрамора и агата.
Стилист: Татьяна Гедике
Фото: Сергей Красюк
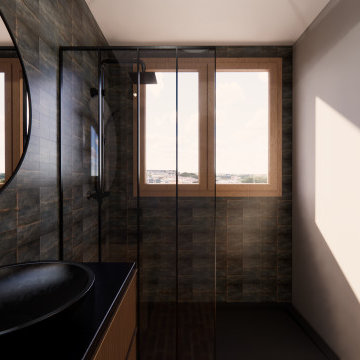
Afin d’adopter le style industriel vintage, amusez-vous à mixer les styles et les époques. Si vous souhaitez créer une véritable ambiance industrielle, l’utilisation du métal est indispensable. Coté mobilier, associez quelques pièces chinées vintage avec la finition naturelle du bois, dans sa nuance la plus « brut » et naturel. Mélangez vos pièces anciennes pour renforcer le style vintage, notamment un effet accumulation / cabinet de curiosité.
Pour le style industriel brut, on choisit l’esprit « factory » un mix de styles entre la brocante et l’industriel, qui prône une ambiance cosy à la maison en restant dans une décoration urbaine. Le motif brique (préférez la pierre de parement) apporte un jeu de texture dans la pièce à vivre, façon loft new-yorkais. Privilégiez les teintes sobres et foncées telles que les gris, les bruns, les noirs et les marrons pour une atmosphère traditionnelle. Vous pouvez également viser des nuances telles que le bleu ou vert très soutenues pour un rendu plus moderne. Le métal, béton ou cuir sont à l’honneur dans cette version.
L’industriel moderne composé de lignes fines, lisses et épurées tend vers une version plus scandinave de ce style.
Amusez-vous, jouez avec les deux codes : verrières, luminaires ou encore meubles esprit atelier. Le duo bois clair/ métal noir associant une matière froide à un élément naturel chaud, fonctionne à merveille.
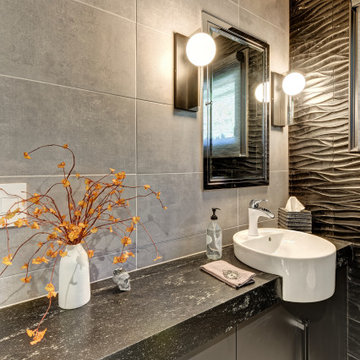
Combining an everyday hallway bathroom with the main guest bath/powder room is not an easy task. The hallway bath needs to have a lot of utility with durable materials and functional storage. It also wants to be a bit “dressy” to make house guests feel special. This bathroom needed to do both.
We first addressed its utility with bathroom necessities including the tub/shower. The recessed medicine cabinet in combination with an elongated vanity tackles all the storage needs including a concealed waste bin. Thoughtfully placed towel hooks are mostly out of sight behind the door while the half-wall hides the paper holder and a niche for other toilet necessities.
It’s the materials that elevate this bathroom to powder room status. The tri-color marble penny tile sets the scene for the color palette. Carved black marble wall tile adds the necessary drama flowing along two walls. The remaining two walls of tile keep the room durable while softening the effects of the black walls and vanity.
Rounded elements such as the light fixtures and the apron sink punctuate and carry the theme of the floor tile throughout the bathroom. Polished chrome fixtures along with the beefy frameless glass shower enclosure add just enough sparkle and contrast.
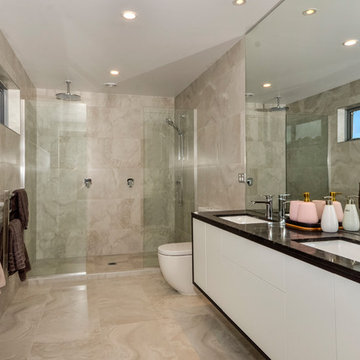
This architecturally designed, generously proportioned pavilion style home features 4 bedrooms, an office, study nook and designer kitchen with scullery, complete with extensive north facing decks.
Integrated living forms the hub of this home, while separate lounge and bedroom areas allow family to enjoy their own space. The upper level comprises of not only the master bedroom (complete with walk-in wardrobe, powder room and ensuite bathroom); but also a separate sun-filled office/study space.
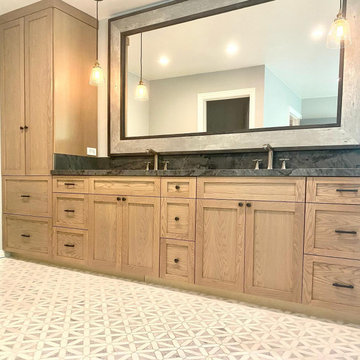
Beautiful custom master bathroom created from an upstairs open game room area. The bathroom is expansive so we selected colors and patterns that would make the area come together cohesively and provide an elegant yet comfortable look that you just want to sink into after a long day. The patterned floor tile is to die for and large format vertical subway tiles frame the shower area, accentuated with a grey grout. The custom vanity cabinets are made from white oak and add subtle color to the room. The gorgeous mirror and pendant lights bring everything together here.
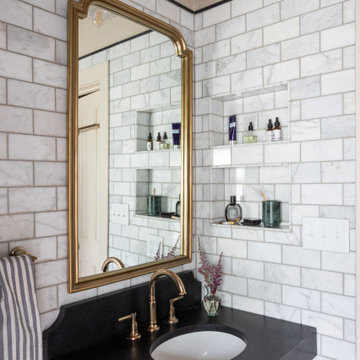
Our clients wanted us to expand their bathroom to add more square footage and relocate the plumbing to rearrange the flow of the bathroom. We crafted a custom built in for them in the corner for storage and stained it to match a vintage dresser they found that they wanted us to convert into a vanity. We fabricated and installed a black countertop with backsplash lip, installed a gold mirror, gold/brass fixtures, and moved lighting around in the room. We installed a new fogged glass window to create natural light in the room. The custom black shower glass was their biggest dream and accent in the bathroom, and it turned out beautifully! We added marble wall tile with black schluter all around the room!
1.365 Billeder af badeværelse med en planlimet håndvask og sort bordplade
9
