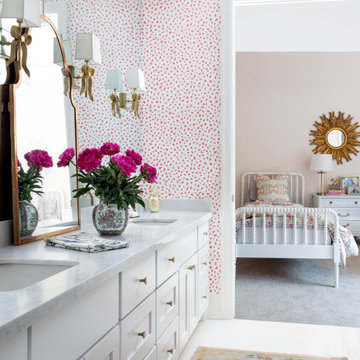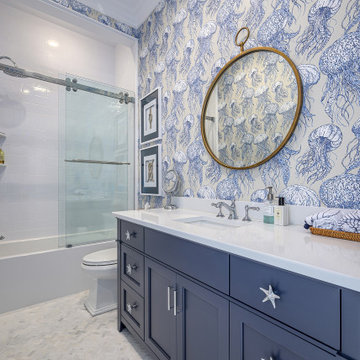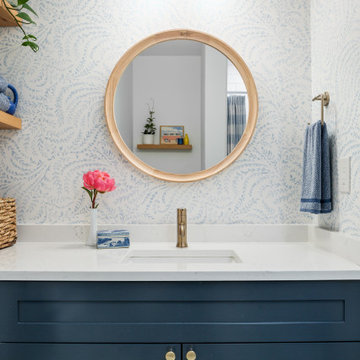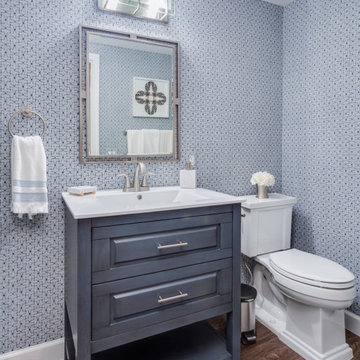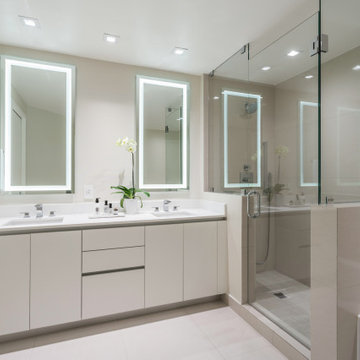909 Billeder af badeværelse med en planlimet håndvask og vægtapet
Sorteret efter:
Budget
Sorter efter:Populær i dag
41 - 60 af 909 billeder
Item 1 ud af 3

New Craftsman style home, approx 3200sf on 60' wide lot. Views from the street, highlighting front porch, large overhangs, Craftsman detailing. Photos by Robert McKendrick Photography.

Z Collection Candy ceramic tile in ‘Ocean’ is used for the lower half of the walk-in shower and the upper is from Daltile Miramo Fan Mosaic in ‘Aqua’.

This stunning ADU in Anaheim, California, is built to be just like a tiny home! With a full kitchen (with island), 2 bedrooms and 2 full bathrooms, this space can be a perfect private suite for family or in-laws or even as a comfy Airbnb for people traveling through the area!

A complete remodel of this beautiful home, featuring stunning navy blue cabinets and elegant gold fixtures that perfectly complement the brightness of the marble countertops. The ceramic tile walls add a unique texture to the design, while the porcelain hexagon flooring adds an element of sophistication that perfectly completes the whole look.

Ванная в стиле Прованс с цветочным орнаментом в обоях, с классической плиткой.

The floating shelves above the toilet create a perfect storage solution for our clients in this small bathroom while still being able to see their fun wallpaper throughout the guest bathroom.

Download our free ebook, Creating the Ideal Kitchen. DOWNLOAD NOW
This unit, located in a 4-flat owned by TKS Owners Jeff and Susan Klimala, was remodeled as their personal pied-à-terre, and doubles as an Airbnb property when they are not using it. Jeff and Susan were drawn to the location of the building, a vibrant Chicago neighborhood, 4 blocks from Wrigley Field, as well as to the vintage charm of the 1890’s building. The entire 2 bed, 2 bath unit was renovated and furnished, including the kitchen, with a specific Parisian vibe in mind.
Although the location and vintage charm were all there, the building was not in ideal shape -- the mechanicals -- from HVAC, to electrical, plumbing, to needed structural updates, peeling plaster, out of level floors, the list was long. Susan and Jeff drew on their expertise to update the issues behind the walls while also preserving much of the original charm that attracted them to the building in the first place -- heart pine floors, vintage mouldings, pocket doors and transoms.
Because this unit was going to be primarily used as an Airbnb, the Klimalas wanted to make it beautiful, maintain the character of the building, while also specifying materials that would last and wouldn’t break the budget. Susan enjoyed the hunt of specifying these items and still coming up with a cohesive creative space that feels a bit French in flavor.
Parisian style décor is all about casual elegance and an eclectic mix of old and new. Susan had fun sourcing some more personal pieces of artwork for the space, creating a dramatic black, white and moody green color scheme for the kitchen and highlighting the living room with pieces to showcase the vintage fireplace and pocket doors.
Photographer: @MargaretRajic
Photo stylist: @Brandidevers
Do you have a new home that has great bones but just doesn’t feel comfortable and you can’t quite figure out why? Contact us here to see how we can help!

Interior: Kitchen Studio of Glen Ellyn
Photography: Michael Alan Kaskel
Vanity: Woodland Cabinetry

NURSERY BATHROOM WAS REMODELED WITH A GORGEOUS VANITY + WALLPAPER + NEW TUB AND TILE SURROUND.

Ce projet de SDB sous combles devait contenir une baignoire, un WC et un sèche serviettes, un lavabo avec un grand miroir et surtout une ambiance moderne et lumineuse.
Voici donc cette nouvelle salle de bain semi ouverte en suite parentale sur une chambre mansardée dans une maison des années 30.
Elle bénéficie d'une ouverture en second jour dans la cage d'escalier attenante et d'une verrière atelier côté chambre.
La surface est d'environ 4m² mais tout rentre, y compris les rangements et la déco!
909 Billeder af badeværelse med en planlimet håndvask og vægtapet
3


