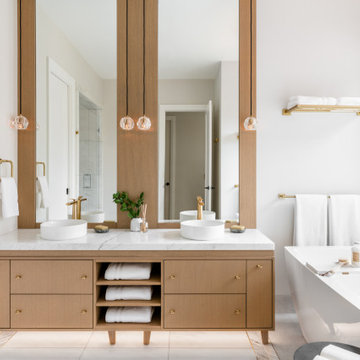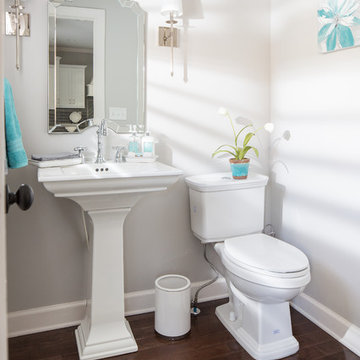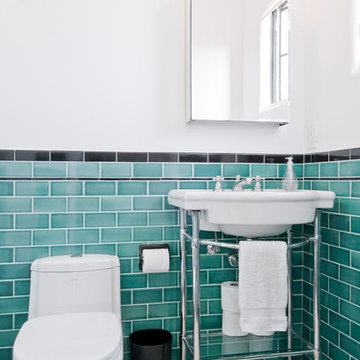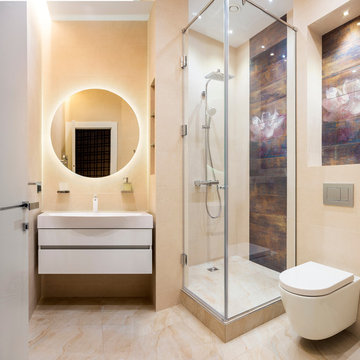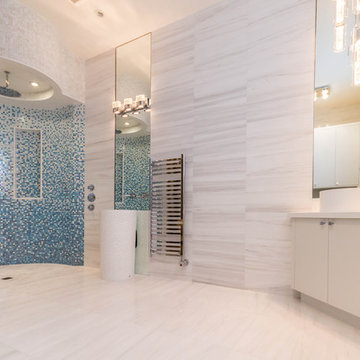1.443 Billeder af badeværelse med en søjlevask og hvid bordplade
Sorteret efter:
Budget
Sorter efter:Populær i dag
141 - 160 af 1.443 billeder
Item 1 ud af 3
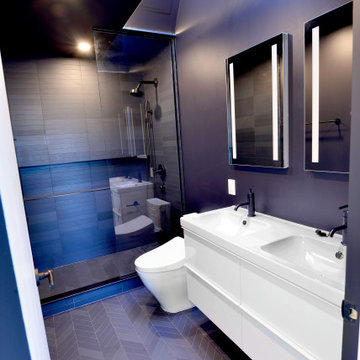
Unusual dark colors and special light make this bathroom kind of mysterious. Despite the use of cold colors, the bathroom does not look too dull thanks to many beautiful hidden fixtures.
The bathroom contains only the minimum number of the most essential pieces of furniture and contemporary household appliances in accordance with the basic principles of minimalist interior design style.
Try minimalist interior design style along with the best Grandeur Hills Group interior designers!
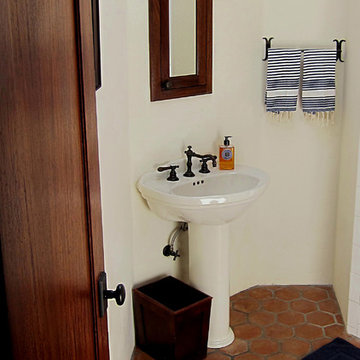
Design Consultant Jeff Doubét is the author of Creating Spanish Style Homes: Before & After – Techniques – Designs – Insights. The 240 page “Design Consultation in a Book” is now available. Please visit SantaBarbaraHomeDesigner.com for more info.
Jeff Doubét specializes in Santa Barbara style home and landscape designs. To learn more info about the variety of custom design services I offer, please visit SantaBarbaraHomeDesigner.com
Jeff Doubét is the Founder of Santa Barbara Home Design - a design studio based in Santa Barbara, California USA.
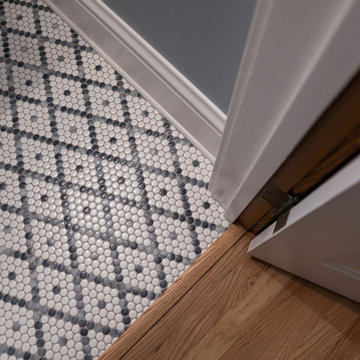
The powder room was updated with a Kohler Tresham toilet, Delta faucet, and black and white penny-round tile by Unique Design Solutions.
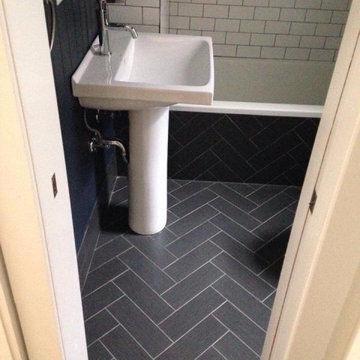
Herringbone floor tile with a drop in tub where the tile continues the pattern up the tub. White subway tile's with black grout and a pedestal sink give this old style feeling with a clean twist.
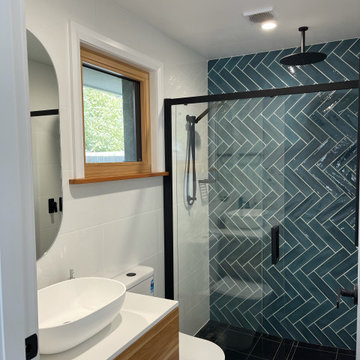
Replaced Tastic 4 in 1 with a Bathroom ventilation system. Benefits:
- Now the shower and the mirror can be used at the same time.
- Bathroom doesn't smell damp anymore
- No steam condensing and dripping from the ceiling
- No ceiling mould
- Bathroom ventilation system is quiet operating
- Fan automatically turns off after 1 hour or can be switched off manually
- Ducted to the outside
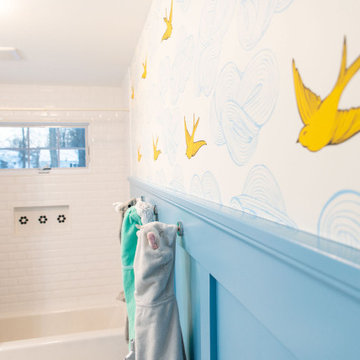
This redesigned hall bathroom is spacious enough for the kids to get ready on busy school mornings. The double sink adds function while the fun tile design and punches of color creates a playful space.
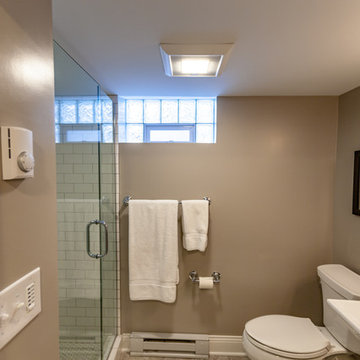
Tired of doing laundry in an unfinished rugged basement? The owners of this 1922 Seward Minneapolis home were as well! They contacted Castle to help them with their basement planning and build for a finished laundry space and new bathroom with shower.
Changes were first made to improve the health of the home. Asbestos tile flooring/glue was abated and the following items were added: a sump pump and drain tile, spray foam insulation, a glass block window, and a Panasonic bathroom fan.
After the designer and client walked through ideas to improve flow of the space, we decided to eliminate the existing 1/2 bath in the family room and build the new 3/4 bathroom within the existing laundry room. This allowed the family room to be enlarged.
Plumbing fixtures in the bathroom include a Kohler, Memoirs® Stately 24″ pedestal bathroom sink, Kohler, Archer® sink faucet and showerhead in polished chrome, and a Kohler, Highline® Comfort Height® toilet with Class Five® flush technology.
American Olean 1″ hex tile was installed in the shower’s floor, and subway tile on shower walls all the way up to the ceiling. A custom frameless glass shower enclosure finishes the sleek, open design.
Highly wear-resistant Adura luxury vinyl tile flooring runs throughout the entire bathroom and laundry room areas.
The full laundry room was finished to include new walls and ceilings. Beautiful shaker-style cabinetry with beadboard panels in white linen was chosen, along with glossy white cultured marble countertops from Central Marble, a Blanco, Precis 27″ single bowl granite composite sink in cafe brown, and a Kohler, Bellera® sink faucet.
We also decided to save and restore some original pieces in the home, like their existing 5-panel doors; one of which was repurposed into a pocket door for the new bathroom.
The homeowners completed the basement finish with new carpeting in the family room. The whole basement feels fresh, new, and has a great flow. They will enjoy their healthy, happy home for years to come.
Designed by: Emily Blonigen
See full details, including before photos at https://www.castlebri.com/basements/project-3378-1/
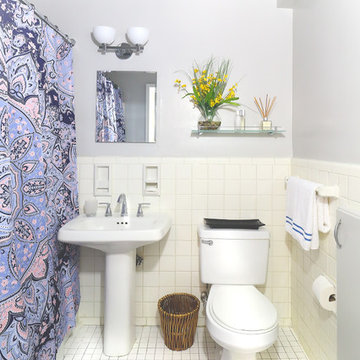
This standard three-piece bathroom received some TLC.
New paint to coordinate with the patterned shower curtain, a Robern medicine cabinet for storage, vanity light and decorative glass shelf and accessories. We also created the recessed vanity wall cabinet where there had once been a laundry hamper!
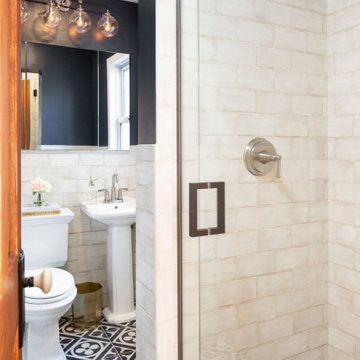
This little bathroom was also in need of an update. We had a custom door made to match the existing doors in the home and added porcelain doorknobs that feel right at home. We added a pattern tile to the floor for a little interest but kept the rest of the finishes simple with off whites and deep blues that harmonize nicely in the space.
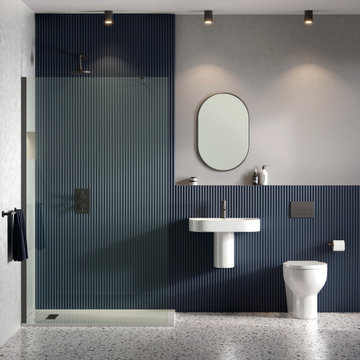
Sleek and stylish, the Trim ceramics collection leads the way in modern bathroom design. With Trim basins available in 500mm and 600mm options and WCs in back to wall and close coupled versions, the ceramics collection brings flexibility to transforming compact bathroom spaces.
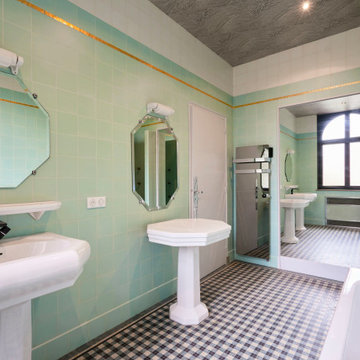
3 thèmes de salles de bain répartis sur les 6 appartements. Ici, le thème rétro années 20/30 : la salle de bain a été rénovée et ses éléments d'origine conservés. La teinte vert d'eau du carrelage murale est réhaussée d'une pâte de verre or, le sol façon vichy noir et blanc. Le sèche-serviette s'ajoute aux trois autres miroirs pour démultiplier l'impression de surface.
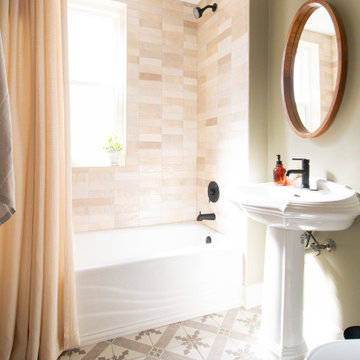
If your bathroom feels dark and gloomy, consider adding or replacing your shower window. Bringing natural light into the bathroom can allow you to enjoy your relaxation that much more.
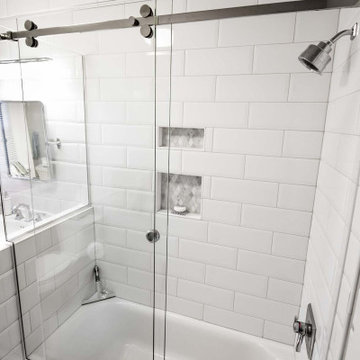
Older home preserving classic look while updating style and functionality. Kept original unique cabinetry with fresh paint and hardware. New tile in shower with smooth and silent sliding glass door. Diamond tile shower niche adds charm. Pony wall between shower and sink makes it feel open and allows for more light.
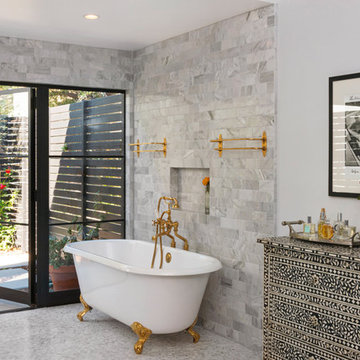
Contemporary home located in Malibu's Point Dume neighborhood. Designed by Burdge & Associates Architects.
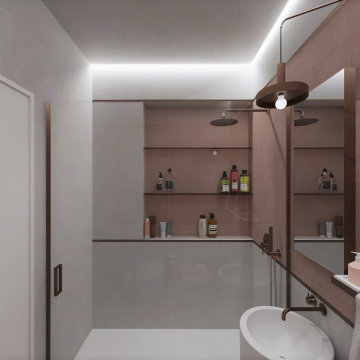
Bagno degli ospiti con lavabo freestanding a colonna in marmo e punto acqua a muro. La pavimentazione in gres effetto marmo di carrara, unitamente al rivestimento fino ad un metro di altezza, bilancia il colore salmone dato dalle mattonelle a squama di pesce che connotano la parete dove sono posizionati i punti acqua del lavabo e della doccia walk in, separata dal resto dell'ambiente da una lastra di vetro fissa. Il piatto doccia, incassato, è in continuità con la pavimentazione.
Per le ridotte dimensioni dell'ambiente, all'interno della doccia abbiamo individuato, tramite un intervento di economia degli spazi, una nicchia in cui collocare degli scaffali per posizionare i prodotti della cura del corpo.
Le mensole, gli elementi della rubinetteria, e le linee che ridisegnano e definiscono i cambi di texture sono tutti realizzati in ottone, un dettaglio che nobilita l'ambiente rendendolo esteticamente ricercato ed elegante.
1.443 Billeder af badeværelse med en søjlevask og hvid bordplade
8
