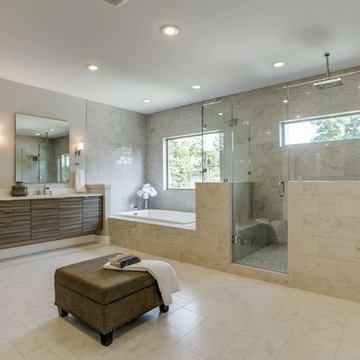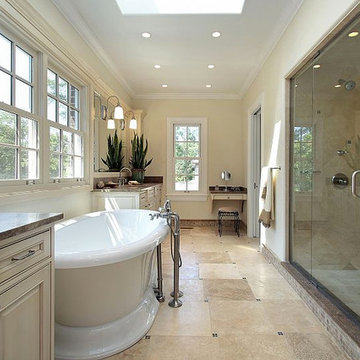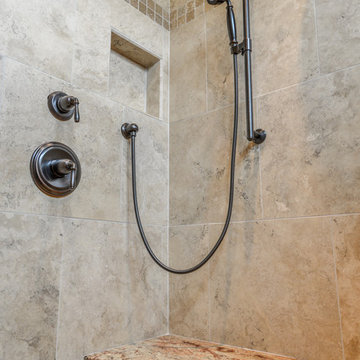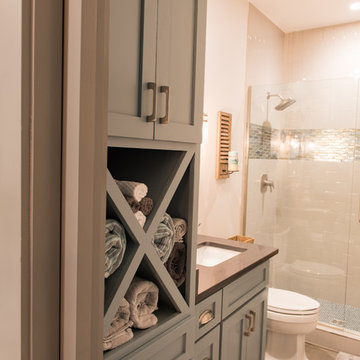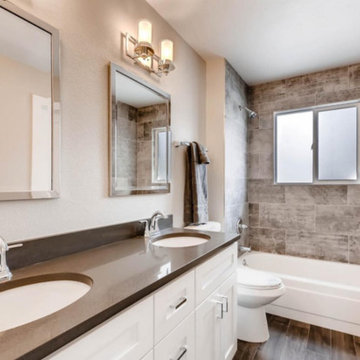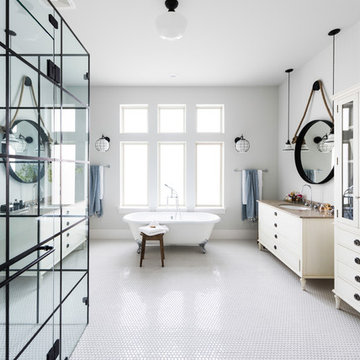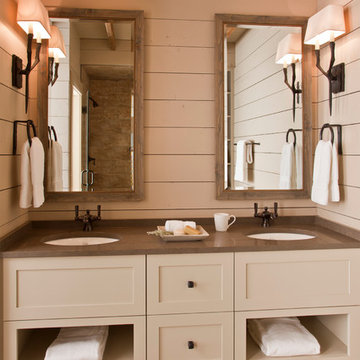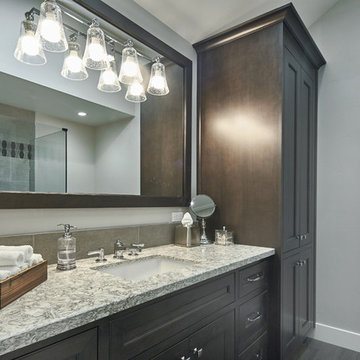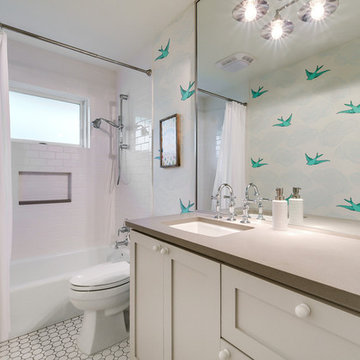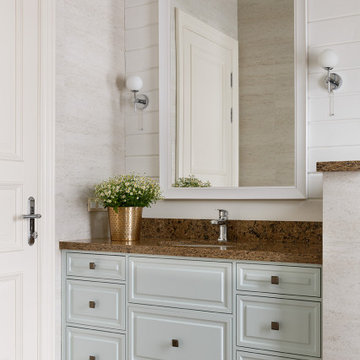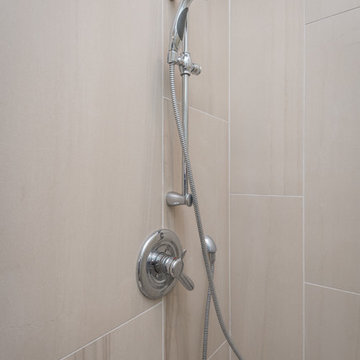3.295 Billeder af badeværelse med en underlimet håndvask og brun bordplade
Sorteret efter:
Budget
Sorter efter:Populær i dag
121 - 140 af 3.295 billeder
Item 1 ud af 3
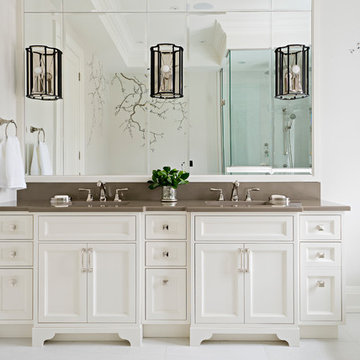
The freestanding tub encourages a feeling of elegance as this provides a place to relax and offer comfort to the homeowners.
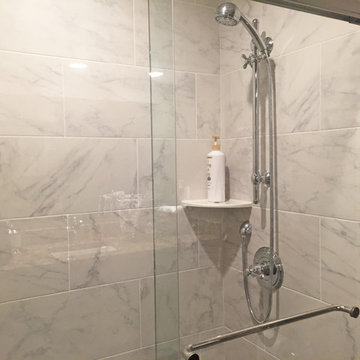
A warm color scheme and large alcove shower create a cozy master bathroom design in this Laurel, MD home. A HomeCrest Brenner maple vanity cabinet in Anchor sets the tone for the color scheme and offers plenty of storage. It is accented by the Giallo Fiorito granite countertop from Top Granite Inc and Hardware Resources Tiffany style knobs. The old shower was transformed into a soothing space with a Maryland Shower frameless sliding door, Delta Cassidy showerhead, Style Selections Galvano charcoal porcelain tile, and DalTile corner shelves for easy access to shower toiletries. The design also includes a Kohler Cimarron elongated comfort height toilet, towel bars and rings from Delta Faucet, and a large, custom mirror.
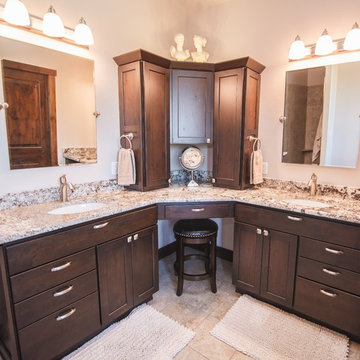
Bathroom Countertop:
-Granite - Alaska Antico
Bathroom Cabinets:
-Starmark Cabinetry
-Door Style: Roseville
-Species: Rustic Alder
-Finish: Hazelnut w/ Ebony Glaze
' http://www.starmarkcabinetry.com/Pages/Products/Colors/Harvest%20with%20Ebony%20glaze.aspx'
Builder:
-Custom Homes by Vernon Leslie
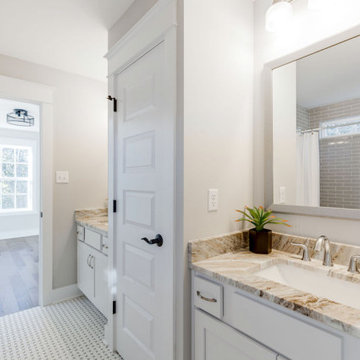
Richmond Hill Design + Build brings you this gorgeous American four-square home, crowned with a charming, black metal roof in Richmond’s historic Ginter Park neighborhood! Situated on a .46 acre lot, this craftsman-style home greets you with double, 8-lite front doors and a grand, wrap-around front porch. Upon entering the foyer, you’ll see the lovely dining room on the left, with crisp, white wainscoting and spacious sitting room/study with French doors to the right. Straight ahead is the large family room with a gas fireplace and flanking 48” tall built-in shelving. A panel of expansive 12’ sliding glass doors leads out to the 20’ x 14’ covered porch, creating an indoor/outdoor living and entertaining space. An amazing kitchen is to the left, featuring a 7’ island with farmhouse sink, stylish gold-toned, articulating faucet, two-toned cabinetry, soft close doors/drawers, quart countertops and premium Electrolux appliances. Incredibly useful butler’s pantry, between the kitchen and dining room, sports glass-front, upper cabinetry and a 46-bottle wine cooler. With 4 bedrooms, 3-1/2 baths and 5 walk-in closets, space will not be an issue. The owner’s suite has a freestanding, soaking tub, large frameless shower, water closet and 2 walk-in closets, as well a nice view of the backyard. Laundry room, with cabinetry and counter space, is conveniently located off of the classic central hall upstairs. Three additional bedrooms, all with walk-in closets, round out the second floor, with one bedroom having attached full bath and the other two bedrooms sharing a Jack and Jill bath. Lovely hickory wood floors, upgraded Craftsman trim package and custom details throughout!
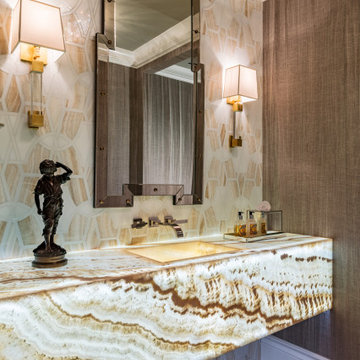
We add a unique light source in the powder room with a back-lit, floating counter and sink that is cut from a single slab of vein-cut vanilla onyx.
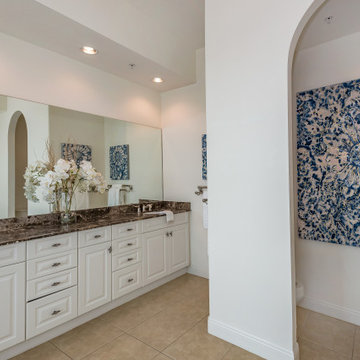
Master Bathroom Art in a RIVO Modern Penthouse in Sarasota, Florida. Original Paintings and Graphic Art by Christina Cook Lee. Interior Design by Doshia Wagner of NonStop Staging. Photography by Christina Cook Lee.
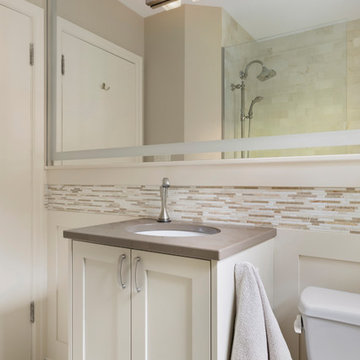
Our client has a wonderful 1940's home in South Minneapolis. While the home has lots of charm, the tiny main level bathroom was in need of a remodel. We removed the tub/shower and created a curb-less shower to remove as many visual barriers as possible. We created a custom vanity that was more shallow than average in order to maximize the walking space within the bathroom. A simple glass panel from floor to ceiling keeps the water in the shower. The tile backsplash from the vanity area runs all the way around the bathroom as an added detail and also allowed us to have protection from the water at the vanity without taking up precious countertop space. We reused the original light fixture and added a frosted band around the mirror for an extra touch.
Photos by Spacecrafting Photography
3.295 Billeder af badeværelse med en underlimet håndvask og brun bordplade
7
