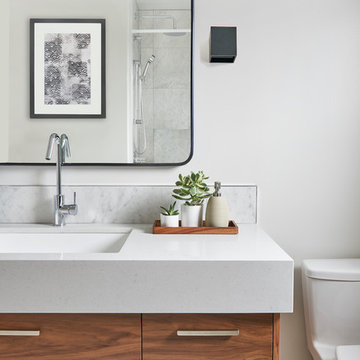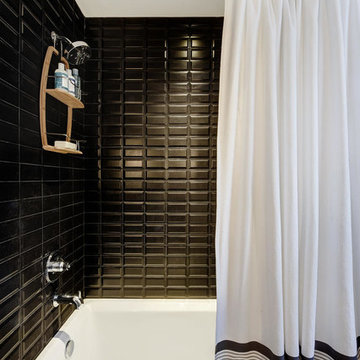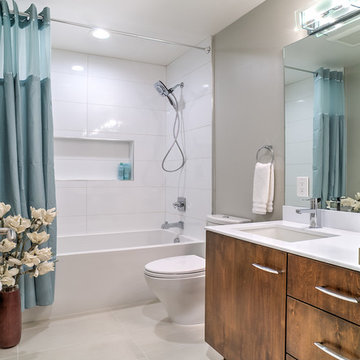15.702 Billeder af badeværelse med en underlimet håndvask og en bruser med forhæng
Sorteret efter:
Budget
Sorter efter:Populær i dag
141 - 160 af 15.702 billeder
Item 1 ud af 3
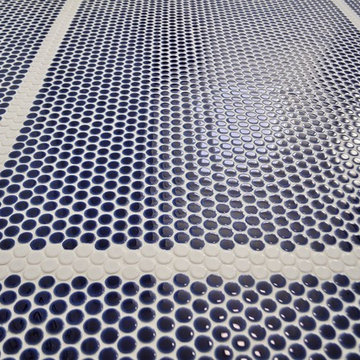
This bathroom was completely gutted and laid out in a more functional way. The shower/tub combo was moved from the left side to the back of the bathroom on exterior wall.

This stylish update for a family bathroom in a Vermont country house involved a complete reconfiguration of the layout to allow for a built-in linen closet, a 42" wide soaking tub/shower and a double vanity. The reclaimed pine vanity and iron hardware play off the patterned tile floor and ship lap walls for a contemporary eclectic mix.
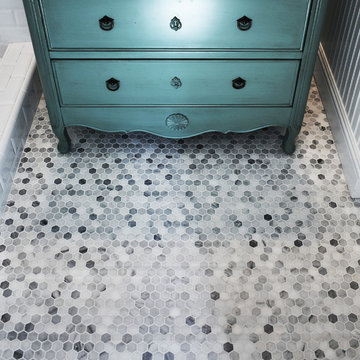
Hexagon floor tile with beautiful blue vanity in house remodel / addition
Photo Credit: Old Adobe Studios
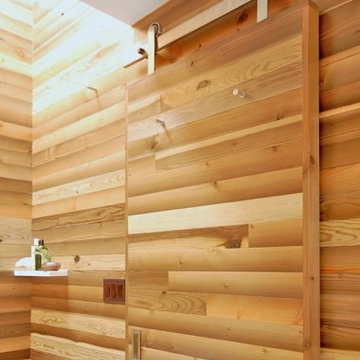
Small bath remodel inspired by Japanese Bath houses. Wood for walls was salvaged from a dock found in the Willamette River in Portland, Or.
Jeff Stern/In Situ Architecture

New build dreams always require a clear design vision and this 3,650 sf home exemplifies that. Our clients desired a stylish, modern aesthetic with timeless elements to create balance throughout their home. With our clients intention in mind, we achieved an open concept floor plan complimented by an eye-catching open riser staircase. Custom designed features are showcased throughout, combined with glass and stone elements, subtle wood tones, and hand selected finishes.
The entire home was designed with purpose and styled with carefully curated furnishings and decor that ties these complimenting elements together to achieve the end goal. At Avid Interior Design, our goal is to always take a highly conscious, detailed approach with our clients. With that focus for our Altadore project, we were able to create the desirable balance between timeless and modern, to make one more dream come true.

This beautiful secondary bathroom is a welcoming space that will spoil and comfort any guest. The 8x8 decorative Nola Orleans tile is the focal point of the room and creates movement in the design. The 3x12 cotton white subway tile and deep white Kohler tub provide a clean backdrop to allow the flooring to take center stage, while making the room appear spacious. A shaker style vanity in Harbor finish and shadow storm vanity top elevate the space and Kohler chrome fixtures throughout add a perfect touch of sparkle. We love the mirror that was chosen by our client which compliments the floor pattern and ties the design perfectly together in an elegant way.
You don’t have to feel limited when it comes to the design of your secondary bathroom. We can design a space for you that every one of your guests will love and that you will be proud to showcase in your home.

Perfectly settled in the shade of three majestic oak trees, this timeless homestead evokes a deep sense of belonging to the land. The Wilson Architects farmhouse design riffs on the agrarian history of the region while employing contemporary green technologies and methods. Honoring centuries-old artisan traditions and the rich local talent carrying those traditions today, the home is adorned with intricate handmade details including custom site-harvested millwork, forged iron hardware, and inventive stone masonry. Welcome family and guests comfortably in the detached garage apartment. Enjoy long range views of these ancient mountains with ample space, inside and out.

A blue pinstripe of tile carries the line of the tile wainscot through the shower while the original tub pairs with new, yet classic plumbing fixtures.

This bathroom was inspired by nature and designed to feel larger than its 5'ish x 8'ish footprint. We accomplished this by accenting the back wall and tiling the shower surround to the ceiling to draw the eye back and up. Sticking with a neutral, bright color scheme and using a tall vanity mirror helps bounce the light to create the illusion of space.
15.702 Billeder af badeværelse med en underlimet håndvask og en bruser med forhæng
8


