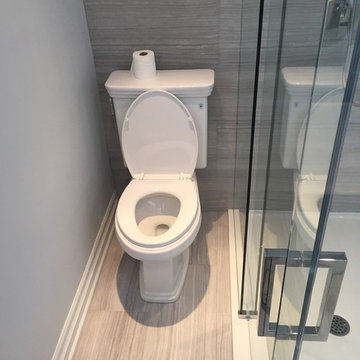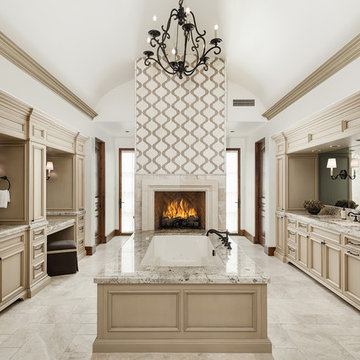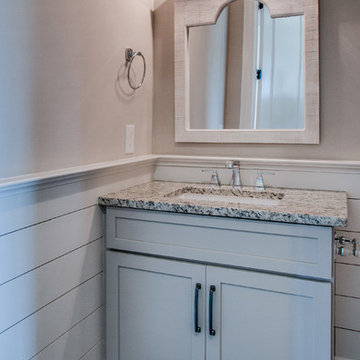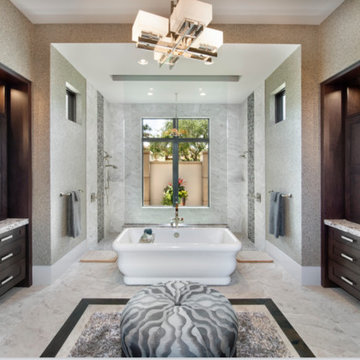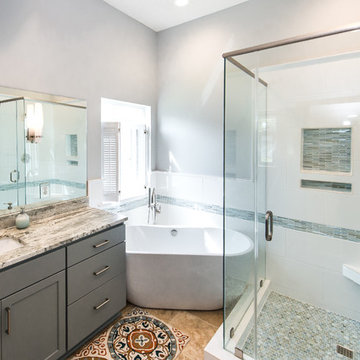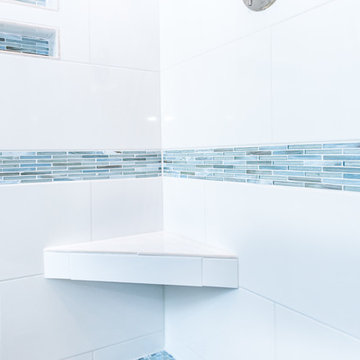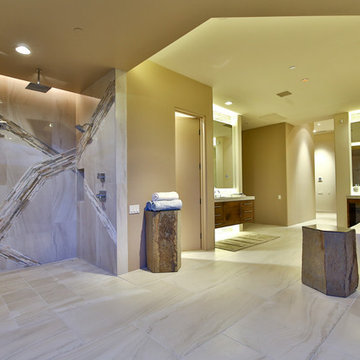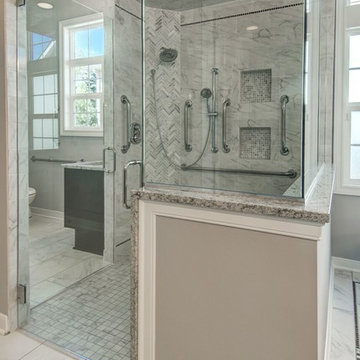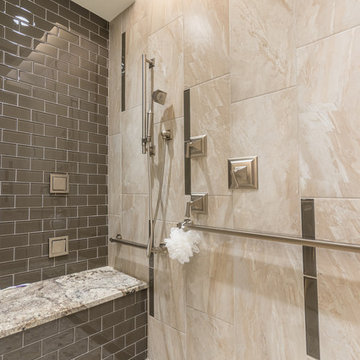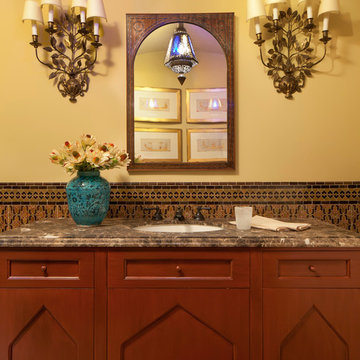71.211 Billeder af badeværelse med en underlimet håndvask og granitbordplade
Sorteret efter:
Budget
Sorter efter:Populær i dag
161 - 180 af 71.211 billeder
Item 1 ud af 3
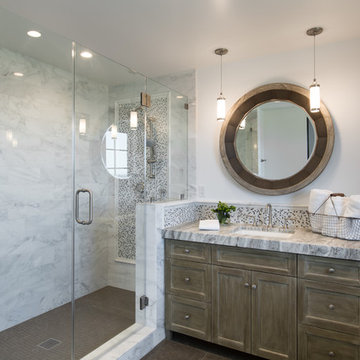
This secondary bath might encourage a lengthy guest visit. Photo Credit: Rod Foster
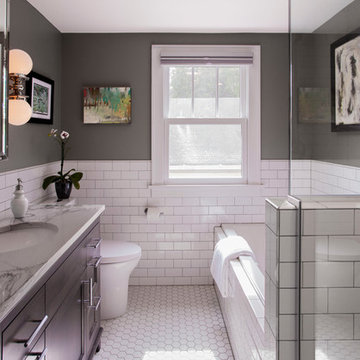
The owners of this South Minneapolis home wished to renovate their outdated bath to create a relaxing, therapeutic, master suite. Fixtures were flipped within the room, creating more space and minimizing compartmentalization. Clean 3x6 Subway tiles were paired with dark grout for a crisp feel. The floor, though simple and unembellished, forms a strong contrast against the wall color and dark vanity.

The clients shared with us an inspiration picture of a white marble bathroom with clean lines and elegant feel. Their current master bathroom was far from elegant. With a somewhat limited budget, the goal was to create a walk-in shower, additional storage and elegant feel without having to change much of the footprint.
To have the look of a marble bath without the high price tag we used on the floor and walls a durable porcelain tile with a realistic Carrara marble look makes this upscale bathroom a breeze to maintain. It also compliments the real Carrara marble countertop perfectly.
A vanity with dual sinks was installed. On each side of the vanity is ample cabinet and drawer storage. This bathroom utilized all the storage space possible, while still having an open feel and flow.
This master bath now has clean lines, delicate fixtures and the look of high end materials without the high end price-tag. The result is an elegant bathroom that they enjoy spending time and relaxing in.
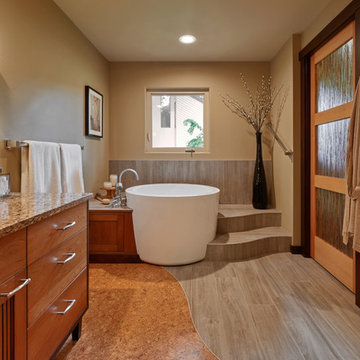
The graceful lines of the Japanese soaking tub and the curving porcelain tile steps are reflected in the flowing transition between the Oregon Tile & Marble Legno Tinto tile and the cork flooring. Thank you to our partners at Forte Construction. Photo credits to NW Architectural Photography.
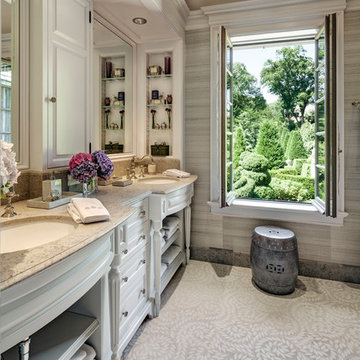
HOBI Award 2013 - Winner - Custom Home of the Year
HOBI Award 2013 - Winner - Project of the Year
HOBI Award 2013 - Winner - Best Custom Home 6,000-7,000 SF
HOBI Award 2013 - Winner - Best Remodeled Home $2 Million - $3 Million
Brick Industry Associates 2013 Brick in Architecture Awards 2013 - Best in Class - Residential- Single Family
AIA Connecticut 2014 Alice Washburn Awards 2014 - Honorable Mention - New Construction
athome alist Award 2014 - Finalist - Residential Architecture
Charles Hilton Architects
Woodruff/Brown Architectural Photography

Master Bath with stainless steel soaking tub and wooden tub filler, steam shower with fold down bench, Black Lace Slate wall tile, Slate floor tile, Earth plaster ceiling and upper walls
Photo: Michael R. Timmer
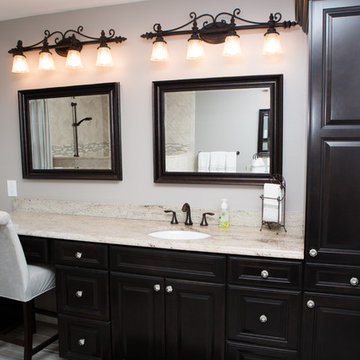
The following is a custom bathroom with open shower, porcelain plank tile flooring, custom cherry wood vanity with a granite top. We removed the tub to make space for the larger vanity and stiing area. Erin Nicastro Photography

Builder: Kyle Hunt & Partners Incorporated |
Architect: Mike Sharratt, Sharratt Design & Co. |
Interior Design: Katie Constable, Redpath-Constable Interiors |
Photography: Jim Kruger, LandMark Photography
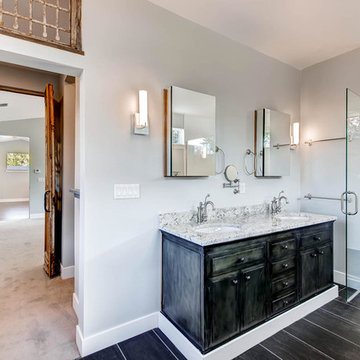
Master bath with walk in shower, bath tub, double sinks. His and her bathroom. Antique door provided by Mountain View Window & Door, trim kit and fixtures provided by Builders Appliance Center and countertops and tile provided by Brekhus Stone & Tile. Elite Industry Partners collaborated to create this house that represents all things luxury. Photograph provided by Virtuance
71.211 Billeder af badeværelse med en underlimet håndvask og granitbordplade
9
