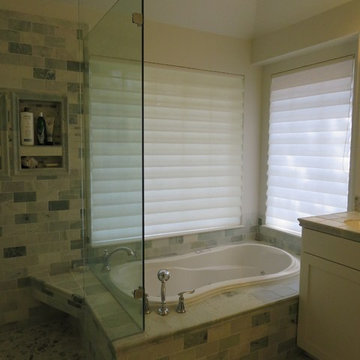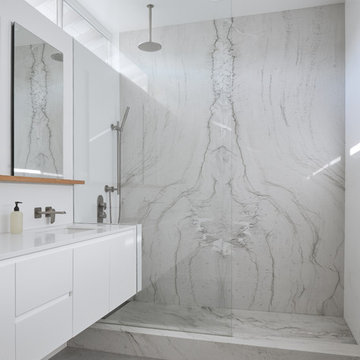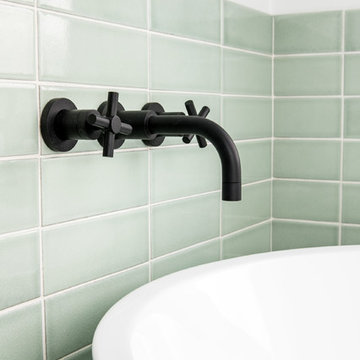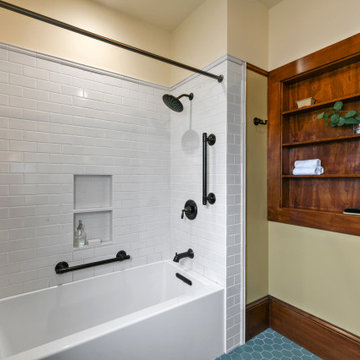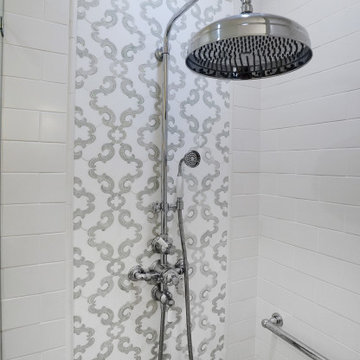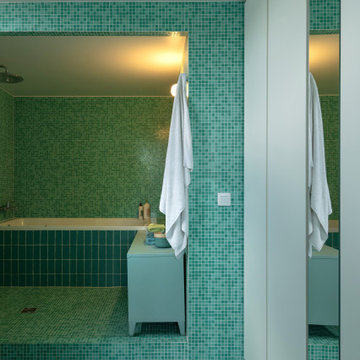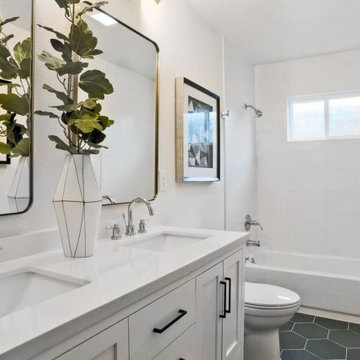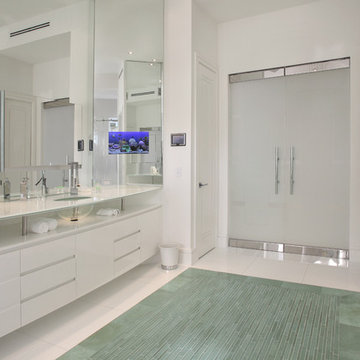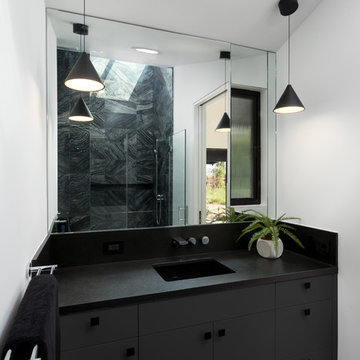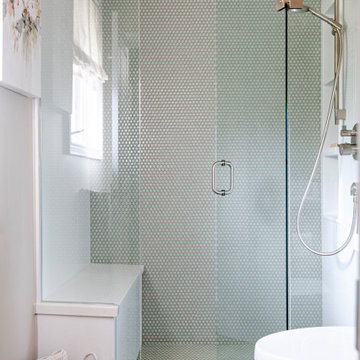699 Billeder af badeværelse med en underlimet håndvask og grønt gulv
Sorteret efter:
Budget
Sorter efter:Populær i dag
161 - 180 af 699 billeder
Item 1 ud af 3
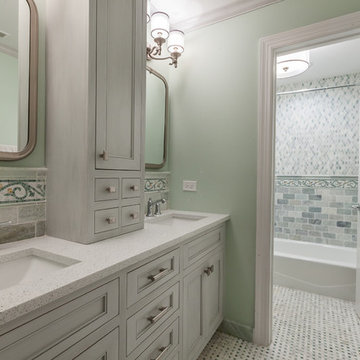
Master and Kids' bath remodel in Clarendon Hills. Kids bath vanity features (2) sinks, inset doors and drawers, shaker style, hand-glazed finish, crown to match, tumbled marble, and glazed cabinetry. Master bath vanity and towers feature ample drawer space, white finish, inset doors and drawers with a bead, shaker style, mirror surround trim to match, custom lead glass window, and marble tile.
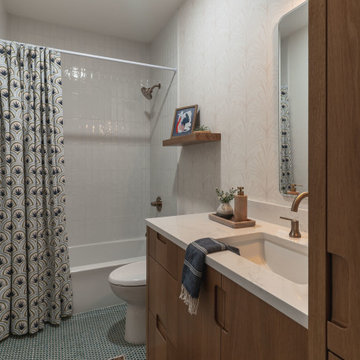
This guest bathroom full renovation included new shower wall tile and penny floor tile, accent wallpaper, fresh paint, a custom-built vanity and linen closet, new vanity countertop, all new plumbing fixtures, vanity mirror and sconce lighting, a custom shower curtain, floating shelf, artwork, vintage Turkish rug, and bath accessories.

The owners of this classic “old-growth Oak trim-work and arches” 1½ story 2 BR Tudor were looking to increase the size and functionality of their first-floor bath. Their wish list included a walk-in steam shower, tiled floors and walls. They wanted to incorporate those arches where possible – a style echoed throughout the home. They also were looking for a way for someone using a wheelchair to easily access the room.
The project began by taking the former bath down to the studs and removing part of the east wall. Space was created by relocating a portion of a closet in the adjacent bedroom and part of a linen closet located in the hallway. Moving the commode and a new cabinet into the newly created space creates an illusion of a much larger bath and showcases the shower. The linen closet was converted into a shallow medicine cabinet accessed using the existing linen closet door.
The door to the bath itself was enlarged, and a pocket door installed to enhance traffic flow.
The walk-in steam shower uses a large glass door that opens in or out. The steam generator is in the basement below, saving space. The tiled shower floor is crafted with sliced earth pebbles mosaic tiling. Coy fish are incorporated in the design surrounding the drain.
Shower walls and vanity area ceilings are constructed with 3” X 6” Kyle Subway tile in dark green. The light from the two bright windows plays off the surface of the Subway tile is an added feature.
The remaining bath floor is made 2” X 2” ceramic tile, surrounded with more of the pebble tiling found in the shower and trying the two rooms together. The right choice of grout is the final design touch for this beautiful floor.
The new vanity is located where the original tub had been, repeating the arch as a key design feature. The Vanity features a granite countertop and large under-mounted sink with brushed nickel fixtures. The white vanity cabinet features two sets of large drawers.
The untiled walls feature a custom wallpaper of Henri Rousseau’s “The Equatorial Jungle, 1909,” featured in the national gallery of art. https://www.nga.gov/collection/art-object-page.46688.html
The owners are delighted in the results. This is their forever home.
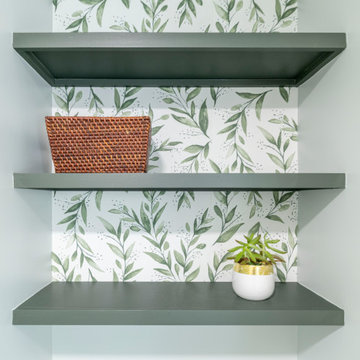
Small bathroom remodeling in Alexandria, VA with green marble mosaic, hunter green vanity, wallpaper, gold kohler fixtures, walk in shower , floating shelves.
Stylish bathroom design with gold fixtures.
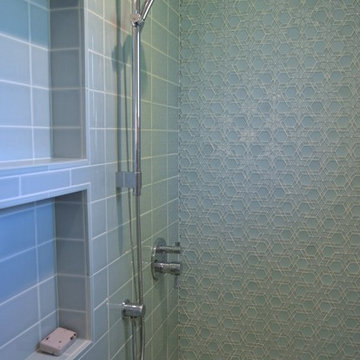
What had been a very cramped, awkward master bathroom layout that barely accommodated one person became a spacious double vanity, double shower and master closet.
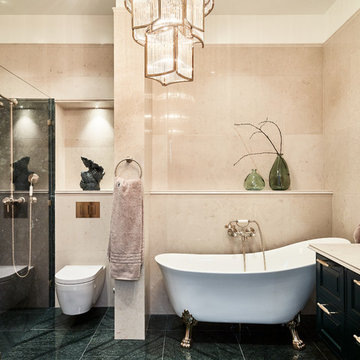
This magnificent 220 sqm apartment from the early 20th century was refurbished by Faranak Backer. The purpose was to modernize, but also to highlight the historic elements of the interior with beautiful wall ornaments and stucco features.
The project took one and a half year to complete and is a result of deep historic research and a careful selection of colors, artifacts, and unique art objects as the statue “Snö klocka” by Per Hasselberg from 1881.
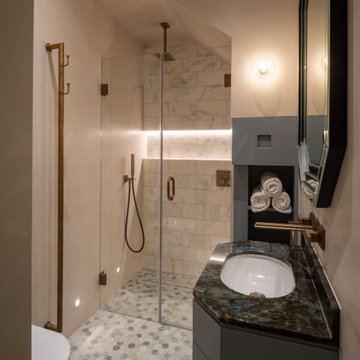
Floors tiled in Hexagon Forest Green marble mosaic from British Ceramic Tile | Shower back wall tiled in Calacatta Oceana, honed, from Artisans of Devizes | Brassware by Gessi, in the Antique Brass finish (713) | Vanity unit and cabinetry made by Luxe Projects London, sprayed in Brewster Grey by Benjamin Moore | Wall light is the Pimlico surface mount from Leverint Lighting | Walls in a hand applied micro-cement finish by Bespoke Venetian Plastering | Vanity stone is Lemurian (Labradorite) Granite
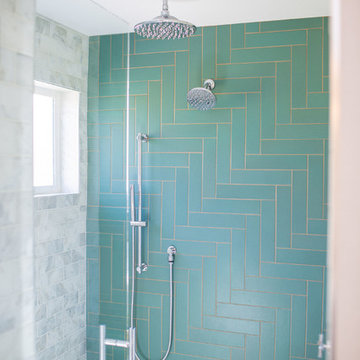
Our clients, two NYC transplants, were excited to have a large yard and ample square footage, but their 1959 ranch featured an en-suite bathroom that was more big-apple-tiny and certainly not fit for two. The original goal was to build a master suite addition on to the south side of the house, but the combination of contractor availability and Denver building costs made the project cost prohibitive. So we turned our attention to how we could maximize the existing square footage to create a true master with walk-in closet, soaking tub, commode room, and large vanity with lots of storage. The south side of the house was converted from two bedrooms, one with the small en-suite bathroom, to a master suite fit for our client’s lifestyle. We used the existing bathroom footprint to place a large shower which hidden niches, a window, and a built-in bench. The commode room took the place of the old shower. The original ‘master’ bedroom was divided in half to provide space for the walk-in closet and their new master bathroom. The clients have, what we dubbed, a classy eclectic aesthetic and we wanted to embrace that with the materials. The 3 x 12 ceramic tile is Fireclay’s Tidewater glaze. The soft variation of a handmade tile plus the herringbone pattern installation makes for a real show stopper. We chose a 3 x 6 marble subway with blue and green veining to compliment the feature tile. The chrome and oil-rubbed bronze metal mix was carefully planned based on where we wanted to add brightness and where we wanted contrast. Chrome was a no-brainer for the shower because we wanted to let the Fireclay tile shine. Over at the vanity, we wanted the fixtures to pop so we opted for oil-rubbed bronze. Final details include a series of robe hook- which is a real option with our dry climate in Colorado. No smelly, damp towels!- a magazine rack ladder and a few pops of wood for warmth and texture.
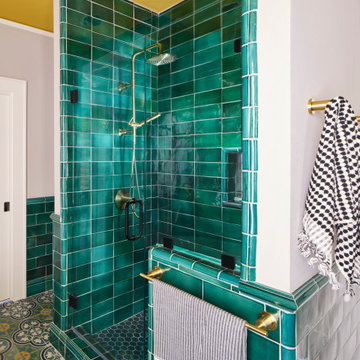
The Summit Project consisted of architectural and interior design services to remodel a house. A design challenge for this project was the remodel and reconfiguration of the second floor to include a primary bathroom and bedroom, a large primary walk-in closet, a guest bathroom, two separate offices, a guest bedroom, and adding a dedicated laundry room. An architectural study was made to retrofit the powder room on the first floor. The space layout was carefully thought out to accommodate these rooms and give a better flow to the second level, creating an oasis for the homeowners.
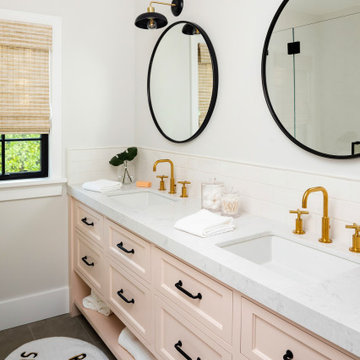
Beautiful kids bathroom with pale pink double sink vanity cabinet. Cambria Quartz countertop with Kohler undermounts sinks and Brizo satin brass faucets. Black and brass pendant lights over circular mirrors with black frames. Subway tile backsplash. Black drawer pull cabinet hardware.
Photo by Molly Rose Photography
699 Billeder af badeværelse med en underlimet håndvask og grønt gulv
9
