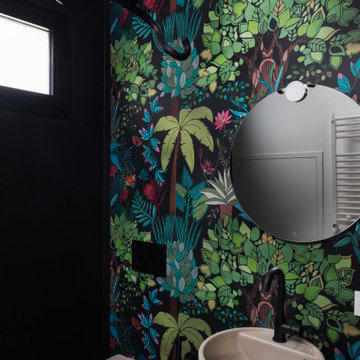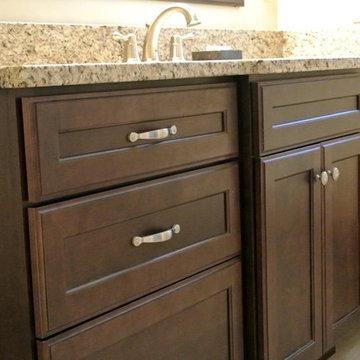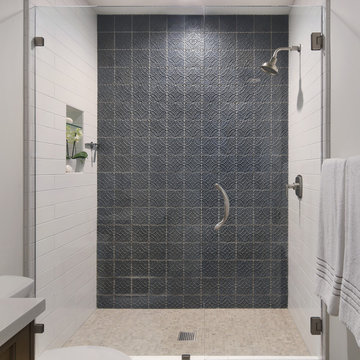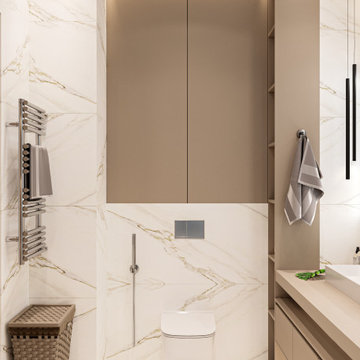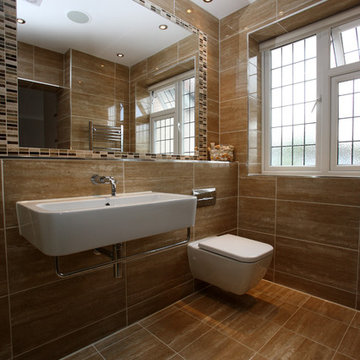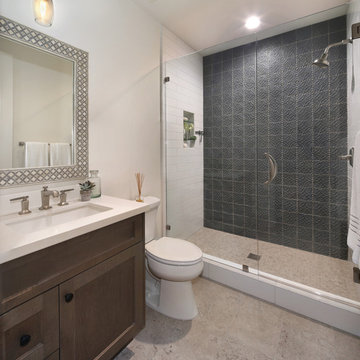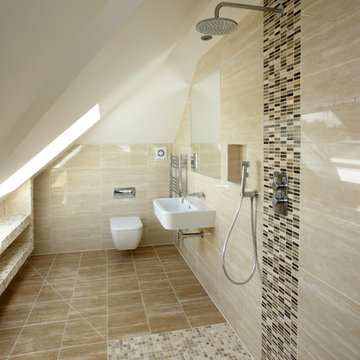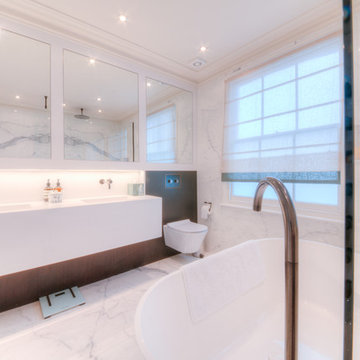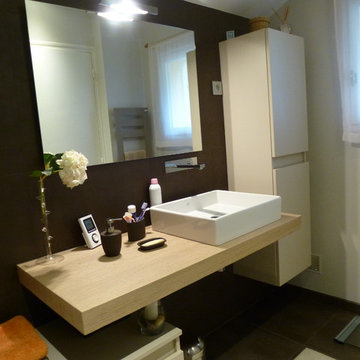195 Billeder af badeværelse med en væghængt håndvask og beige bordplade
Sorteret efter:
Budget
Sorter efter:Populær i dag
161 - 180 af 195 billeder
Item 1 ud af 3
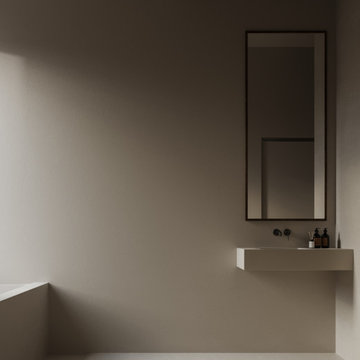
7044.
Dove cade la luce c’è forma e colore. E crea emozione. Ma soprattutto tanto spazio per noi stessi. Lascia respirare. Lascia apprezzare la materia così com’è.
Camera da bagno. Materiale: resina. RAL 7044: tortora chiaro.
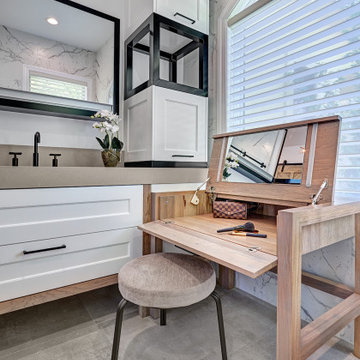
This master bath is a perfect example of a well balanced space, with his and hers counter spaces just to start. His tall 6'8" stature required a 40 inch counter height creating this multi-level counter space that wraps in along the wall, continuing to the vanity desk. The smooth transition between each level is intended to emulate that of a traditional flow form piece. This gives each of them ample functional space and storage. The warm tones within wood accents and the cooler tones found in the tile work are tied together nicely with the greige stone countertop. In contrast to the barn door and other wood features, matte black hardware is used as a sharp accent. This space successfully blends into a rustic elegance theme.
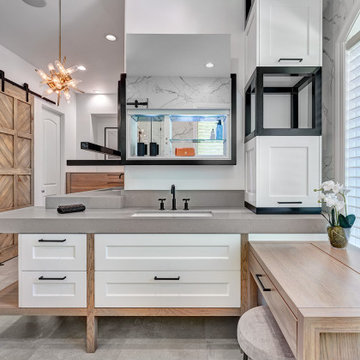
This master bath is a perfect example of a well balanced space, with his and hers counter spaces just to start. His tall 6'8" stature required a 40 inch counter height creating this multi-level counter space that wraps in along the wall, continuing to the vanity desk. The smooth transition between each level is intended to emulate that of a traditional flow form piece. This gives each of them ample functional space and storage. The warm tones within wood accents and the cooler tones found in the tile work are tied together nicely with the greige stone countertop. In contrast to the barn door and other wood features, matte black hardware is used as a sharp accent. This space successfully blends into a rustic elegance theme.
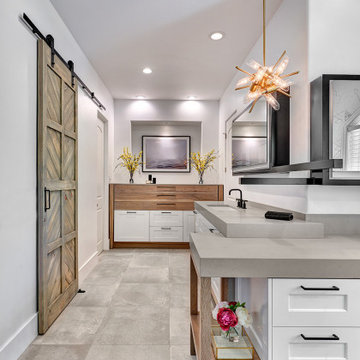
This master bath is a perfect example of a well balanced space, with his and hers counter spaces just to start. His tall 6'8" stature required a 40 inch counter height creating this multi-level counter space that wraps in along the wall, continuing to the vanity desk. The smooth transition between each level is intended to emulate that of a traditional flow form piece. This gives each of them ample functional space and storage. The warm tones within wood accents and the cooler tones found in the tile work are tied together nicely with the greige stone countertop. In contrast to the barn door and other wood features, matte black hardware is used as a sharp accent. This space successfully blends into a rustic elegance theme.
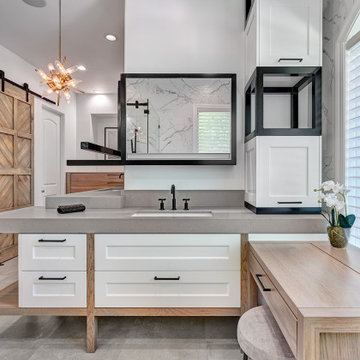
This master bath is a perfect example of a well balanced space, with his and hers counter spaces just to start. His tall 6'8" stature required a 40 inch counter height creating this multi-level counter space that wraps in along the wall, continuing to the vanity desk. The smooth transition between each level is intended to emulate that of a traditional flow form piece. This gives each of them ample functional space and storage. The warm tones within wood accents and the cooler tones found in the tile work are tied together nicely with the greige stone countertop. In contrast to the barn door and other wood features, matte black hardware is used as a sharp accent. This space successfully blends into a rustic elegance theme.
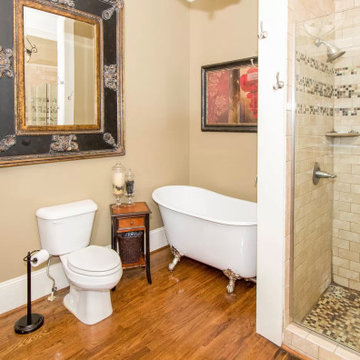
Installed new oak flooring and heavy trim. Installed antique tub with cabinets and vanity. Tile shower
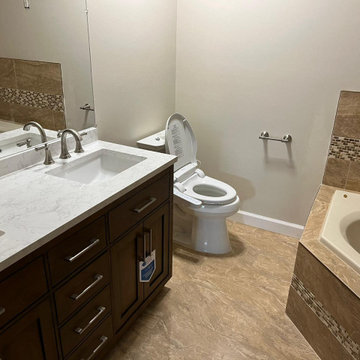
We offer bathroom remodeling service in Piscataway NJ. if you need update or complete remodeling contact us any time.
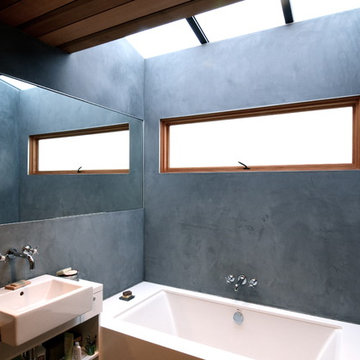
Reconstruction of 1921 California Bungalow to create a more open floor plan. The redesign completed by Envelope A+D reoriented the floor plan toward the back garden. The renovation included the kitchen and bath as well as an update of all systems and services. Walls in this distinct bath are a special shower plaster that provided a deep color while remaining watertight.
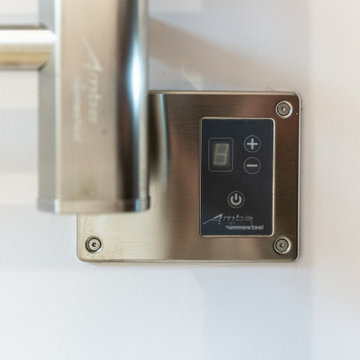
This stunning Sear's home was transformed from a single bathroom to a double bathroom home. Adding value, function, and privacy to the home owners and guests alike. Each bathroom features a zero-entry shower and large single vanity. The light and neutral color palette creates a bright and cozy atmosphere. The addition of radiant heat floors and towel warmers will keep you warm all year round.
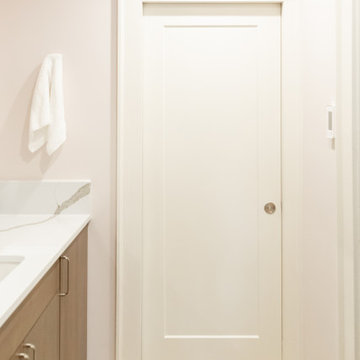
This stunning Sear's home was transformed from a single bathroom to a double bathroom home. Adding value, function, and privacy to the home owners and guests alike. Each bathroom features a zero-entry shower and large single vanity. The light and neutral color palette creates a bright and cozy atmosphere. The addition of radiant heat floors and towel warmers will keep you warm all year round.
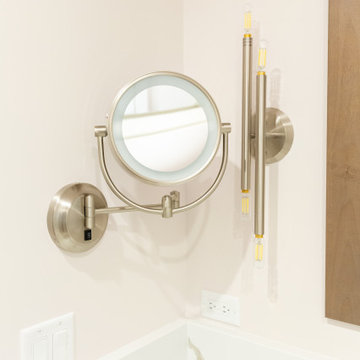
This stunning Sear's home was transformed from a single bathroom to a double bathroom home. Adding value, function, and privacy to the home owners and guests alike. Each bathroom features a zero-entry shower and large single vanity. The light and neutral color palette creates a bright and cozy atmosphere. The addition of radiant heat floors and towel warmers will keep you warm all year round.
195 Billeder af badeværelse med en væghængt håndvask og beige bordplade
9
