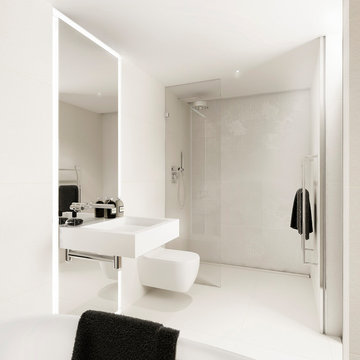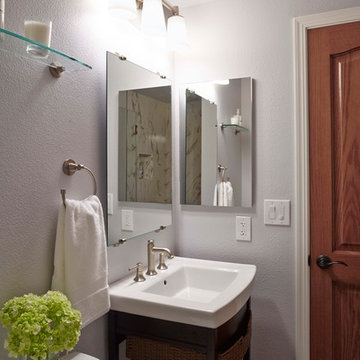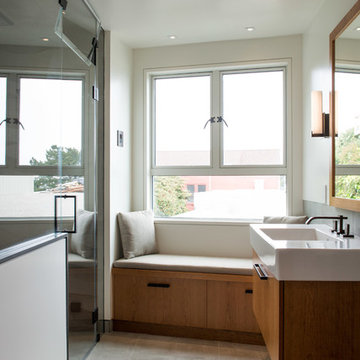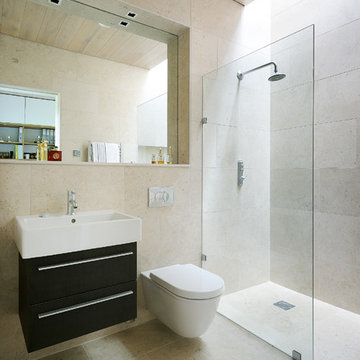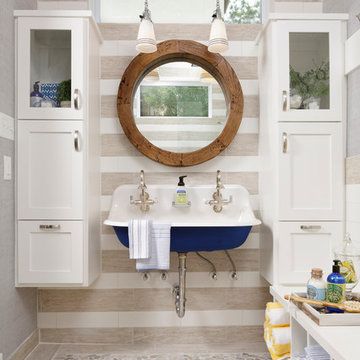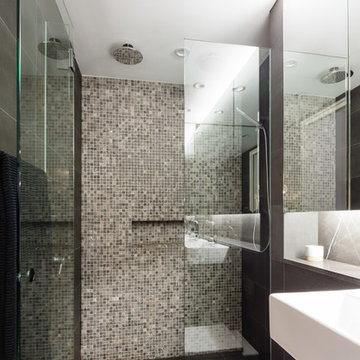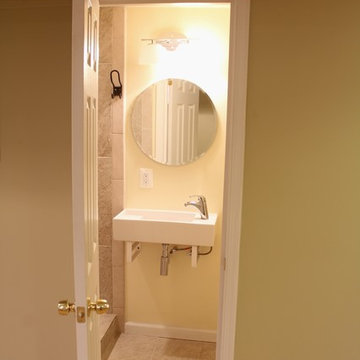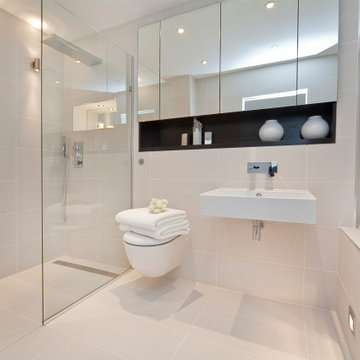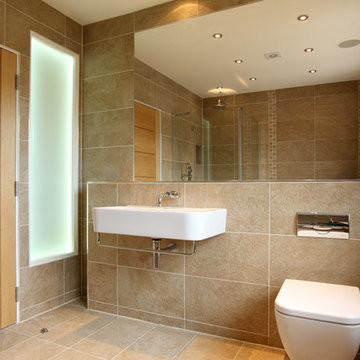3.499 Billeder af badeværelse med beige fliser og en væghængt håndvask
Sorteret efter:
Budget
Sorter efter:Populær i dag
1 - 20 af 3.499 billeder
Item 1 ud af 3

Reconfiguration of a dilapidated bathroom and separate toilet in a Victorian house in Walthamstow village.
The original toilet was situated straight off of the landing space and lacked any privacy as it opened onto the landing. The original bathroom was separate from the WC with the entrance at the end of the landing. To get to the rear bedroom meant passing through the bathroom which was not ideal. The layout was reconfigured to create a family bathroom which incorporated a walk-in shower where the original toilet had been and freestanding bath under a large sash window. The new bathroom is slightly slimmer than the original this is to create a short corridor leading to the rear bedroom.
The ceiling was removed and the joists exposed to create the feeling of a larger space. A rooflight sits above the walk-in shower and the room is flooded with natural daylight. Hanging plants are hung from the exposed beams bringing nature and a feeling of calm tranquility into the space.

Adding double faucets in a wall mounted sink to this guest bathroom is such a fun way for the kids to brush their teeth. Keeping the walls white and adding neutral tile and finishes makes the room feel fresh and clean.
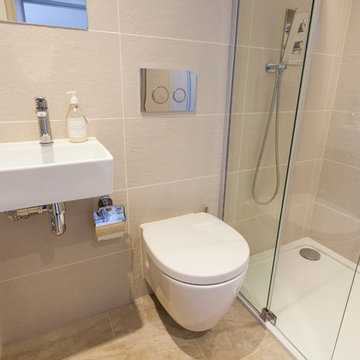
Compact shower room serving a swimming pool. Porcelain tiles, walk in shower and space saving WC & Sink.
Chris Kemp

Plan vasques autoportant avec meuble salle de bain suspendu en bois.
Miroir design sur mur salle de bain avec carrelage relief.
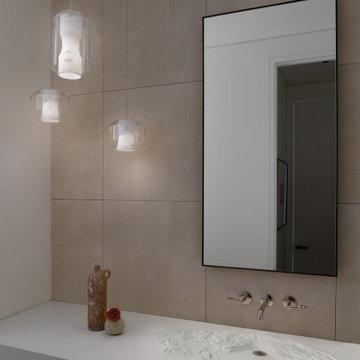
For this classic San Francisco William Wurster house, we complemented the iconic modernist architecture, urban landscape, and Bay views with contemporary silhouettes and a neutral color palette. We subtly incorporated the wife's love of all things equine and the husband's passion for sports into the interiors. The family enjoys entertaining, and the multi-level home features a gourmet kitchen, wine room, and ample areas for dining and relaxing. An elevator conveniently climbs to the top floor where a serene master suite awaits.

Elegant contemporary bathroom design with calm & light tones. We used tiles with effect of natural material finish, clean lines, recessed lighting with soft illumination and functional shelves with stream line.
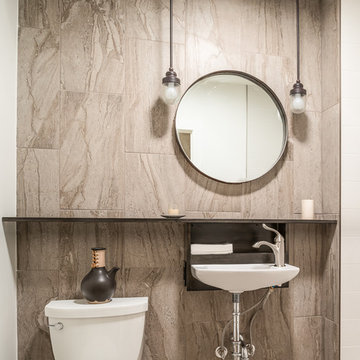
This tiny house needed a tiny bath. It's tiny, and delightful. It was quite dark and windowless, so we added a tubular skylight, which infused the tiny room with daylight. Did I mention tiny?
This tiny house needed an upgrade to its tiny bath. With no possibility of a window, we choose a tubular skylight for an infusion of natural light. Difficult to see in the photo, but the floor tile continues in the same pattern up the wall. ©2017 Adam Gibson
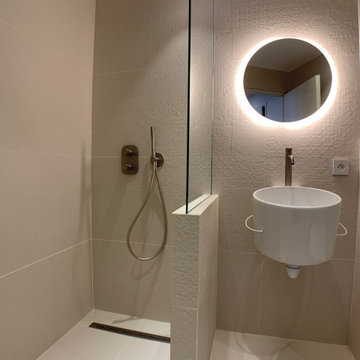
Rénovation d'un appartement surplombant la rade de Villefranche avec une vue à couper le souffle, une des plus belles de la côte d'azur.
Projet d'optimisation des espaces et d'un projet décoratif complet pour un couple qui vivait alors dans une maison de 200 m2.
3.499 Billeder af badeværelse med beige fliser og en væghængt håndvask
1


