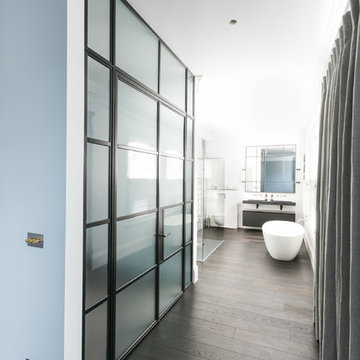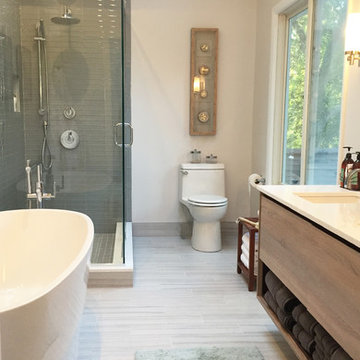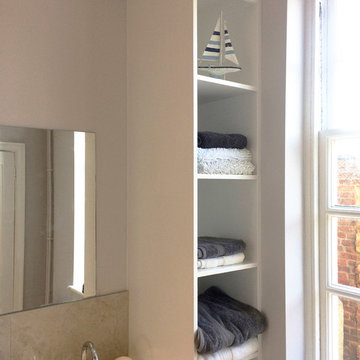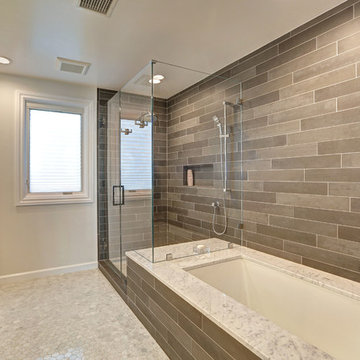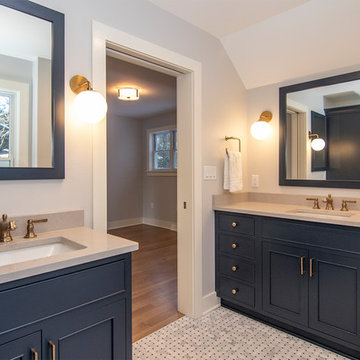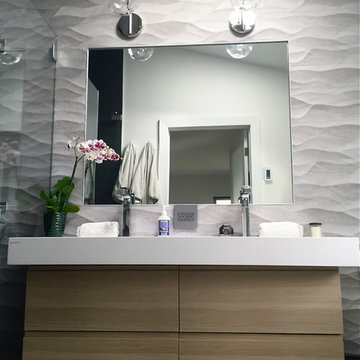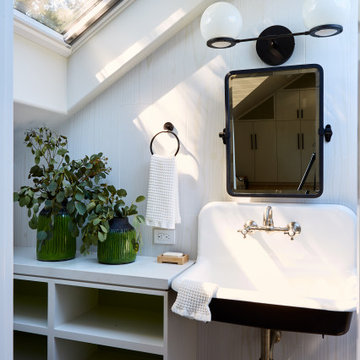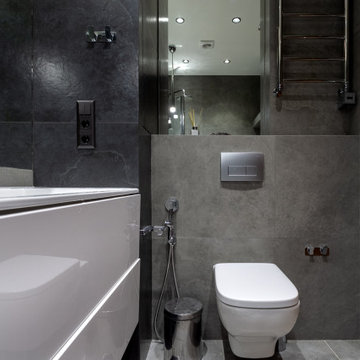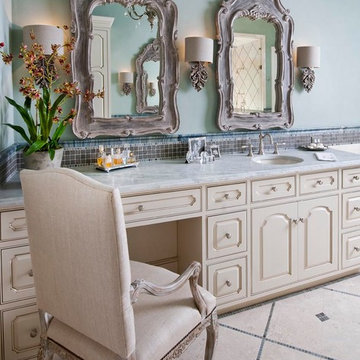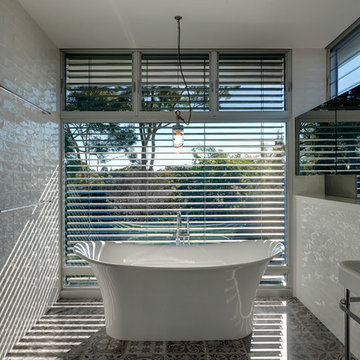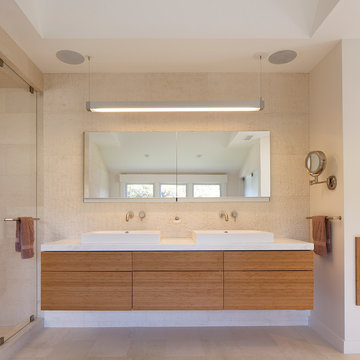460 Billeder af badeværelse med en væghængt håndvask og bordplade i kvartsit
Sorteret efter:
Budget
Sorter efter:Populær i dag
101 - 120 af 460 billeder
Item 1 ud af 3
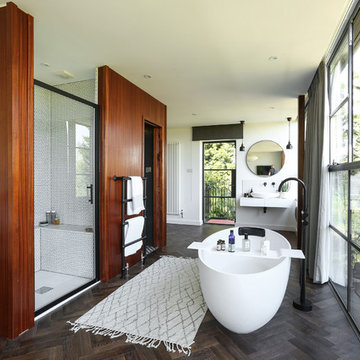
Photography by Alex Maguire Photography
This house had been re built over the past 12 years. We were asked to redesign the attic to create a new master bedroom with a bathroom and a walk in wardrobe.
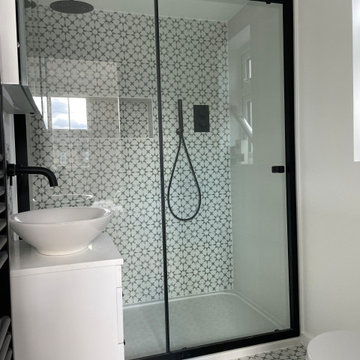
This ensuite shower room has a large shower which has been decorated with green and white geometric tiles - the tiles are also continued on the floor and splashback. In contrast all the shower fittings, taps and even towel rail are black to make the room feel really contemporary.
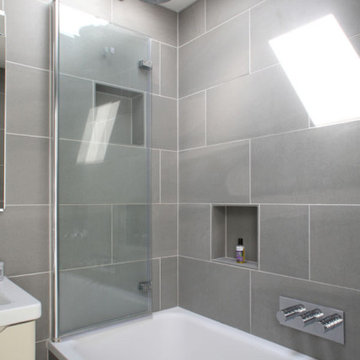
This bathroom was created for a young family. The bi-fold screen can fold completely flat against the end of the bath without snagging on the fixed shower head. This approach allows full access to the bath when kneeling next to the bath attending to small children with easy access to the bath/shower valve and the hand shower. The recessed shelves provide plenty of room for toys and bottles. Also works very well when mum just wants a nice soak!

The shape of the bathroom, and the internal characteristics of the property, provided the ingredients to create a challenging layout design. The sloping ceiling, an internal flue from the ground-floor woodburning stove, and the exposed timber architecture.
The puzzle was solved by the inclusion of a dwarf wall behind the bathtub in the centre of the room. It created the space for a large walk-in shower that wasn’t compromised by the sloping ceiling or the flue.
The exposed timber and brickwork of the Cotswold property add to the style of the space and link the master ensuite to the rest of the home.
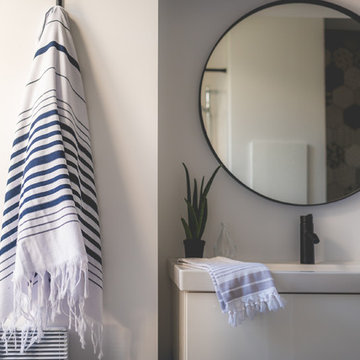
Conception, design et gestion de projet: Stéphanie Fortier, designer d'intérieur.
http://stephaniefortierdesign.com/
Crédit photo: Bodoum photographie
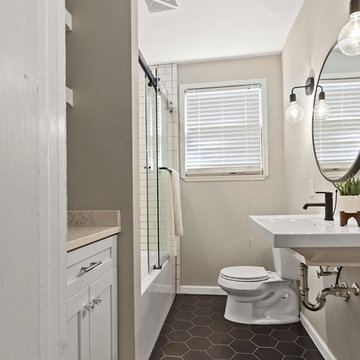
Kim Lindsey
We are so proud of this bathroom. We were handed a photo and told to recreate it, and normally that is concerning, but I can't tell you how close they are!!
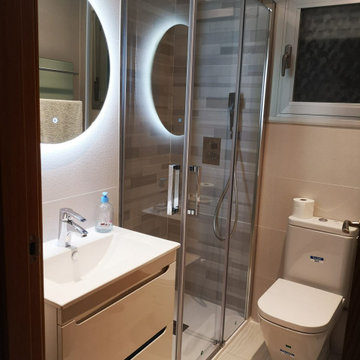
Reforma de baño moderna, combinando tonos calidos y el interior de la ducha en azulejo de filas mate.
Plato de ducha antideslizante, lavabo suspendido , inodoro compacto pegado a pared.
Mampara en vértice.
Ejecución y plazo de entrega 5 días.
www.varada.es
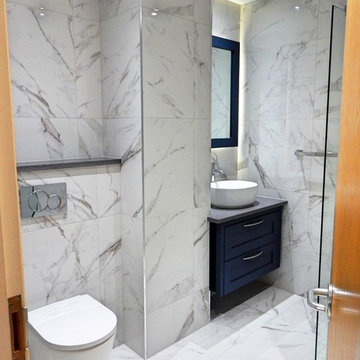
Beautiful Calacatta marble bathroom complete with wet area, bespoke vanity unit and matching backlit mirror.
460 Billeder af badeværelse med en væghængt håndvask og bordplade i kvartsit
6
